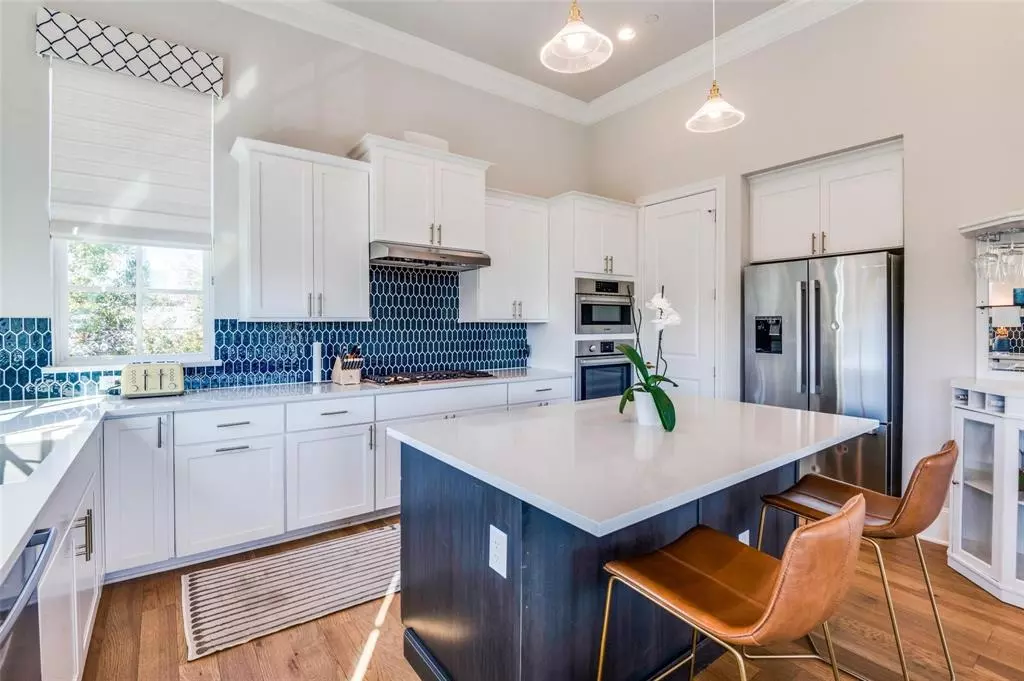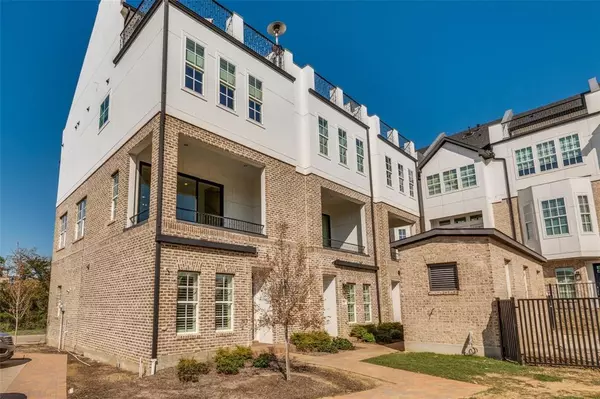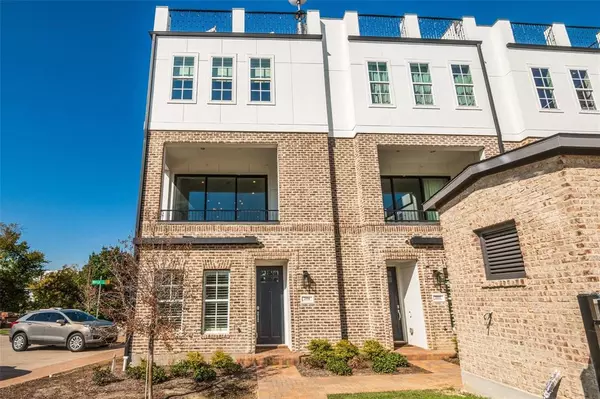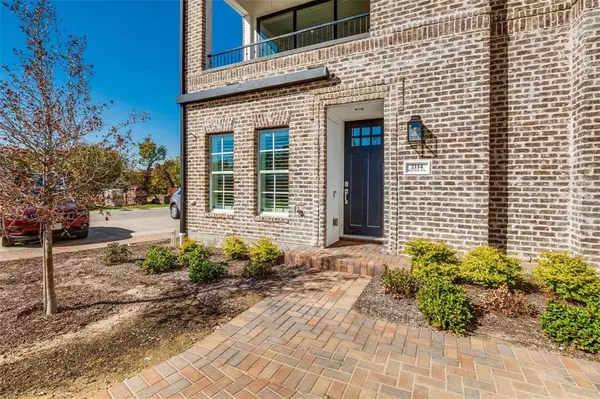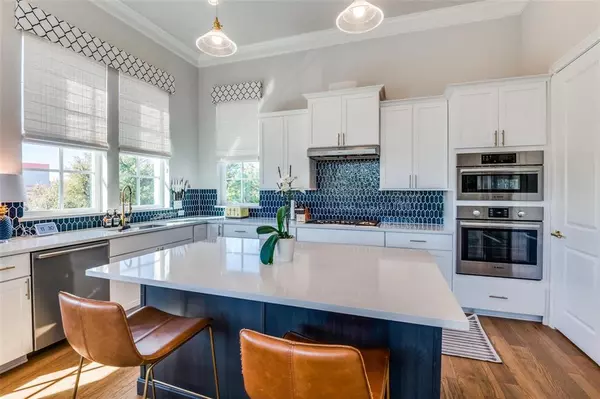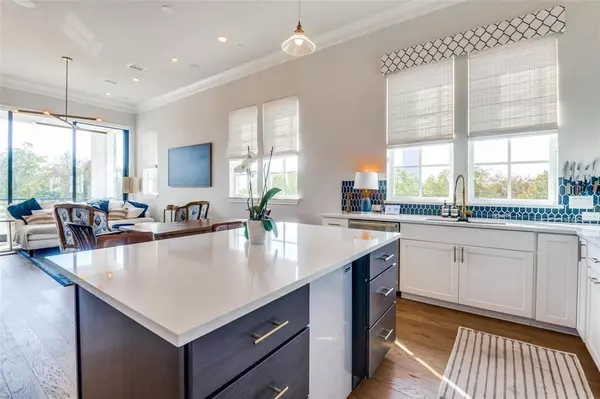3 Beds
4 Baths
1,932 SqFt
3 Beds
4 Baths
1,932 SqFt
Key Details
Property Type Townhouse
Sub Type Townhouse
Listing Status Active
Purchase Type For Rent
Square Footage 1,932 sqft
Subdivision Cedar Branch Twnhm Add
MLS Listing ID 20800330
Style Contemporary/Modern
Bedrooms 3
Full Baths 3
Half Baths 1
PAD Fee $1
HOA Y/N None
Year Built 2021
Lot Size 1,393 Sqft
Acres 0.032
Property Description
Location
State TX
County Dallas
Community Community Pool
Direction From 35E South, take exit toward Medical District Dr. Left on Medical District Dr, then right on Harry Hines Blvd. Turn left onto Kendall Dr, right onto Production Dr, then left onto Hawthorne. Community will be on left, once you turn into the development, Wenge Ln is at the end on the left.
Rooms
Dining Room 1
Interior
Interior Features Double Vanity, Eat-in Kitchen, Flat Screen Wiring, High Speed Internet Available, Kitchen Island, Open Floorplan, Pantry, Smart Home System, Sound System Wiring, Vaulted Ceiling(s), Walk-In Closet(s), Wired for Data
Heating Central, Electric
Cooling Central Air, Electric
Flooring Hardwood, Wood
Appliance Dishwasher, Disposal, Dryer, Gas Range, Ice Maker, Microwave, Refrigerator, Vented Exhaust Fan, Washer
Heat Source Central, Electric
Laundry Full Size W/D Area
Exterior
Garage Spaces 2.0
Carport Spaces 2
Pool Gunite
Community Features Community Pool
Utilities Available Cable Available, City Sewer, City Water, Individual Gas Meter, Individual Water Meter
Total Parking Spaces 2
Garage Yes
Private Pool 1
Building
Story Three Or More
Level or Stories Three Or More
Structure Type Brick
Schools
Elementary Schools Esperanza Medrano
Middle Schools Rusk
High Schools North Dallas
School District Dallas Isd
Others
Pets Allowed Cats OK, Dogs OK
Restrictions No Livestock,No Smoking,No Sublease,No Waterbeds
Ownership Elizabeth Soddon
Pets Allowed Cats OK, Dogs OK

“My job is to find and attract mastery-based agents to the office, protect the culture, and make sure everyone is happy! ”
