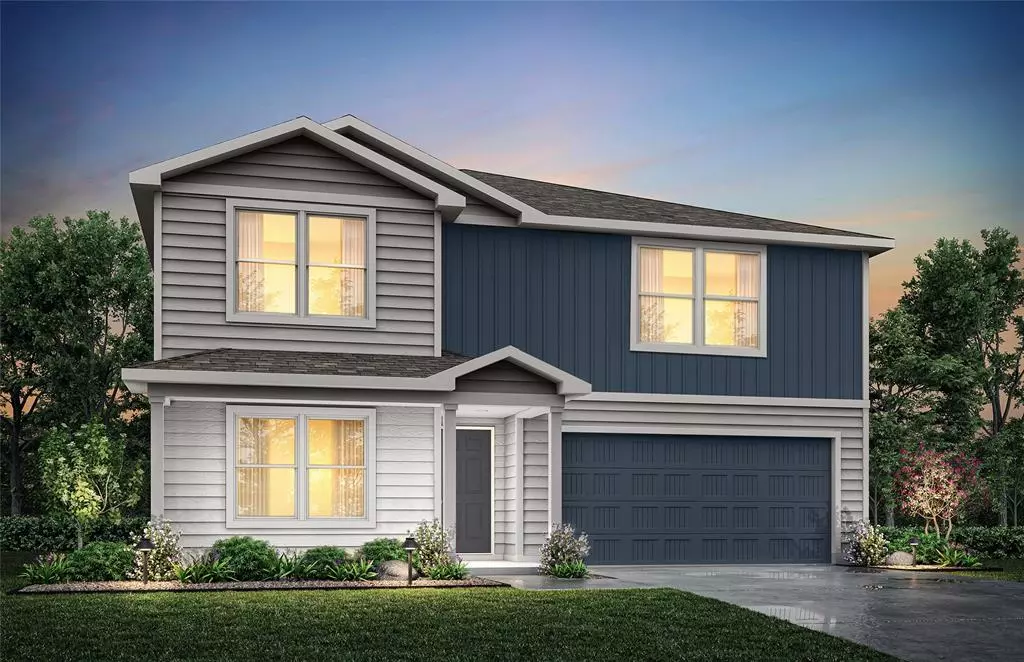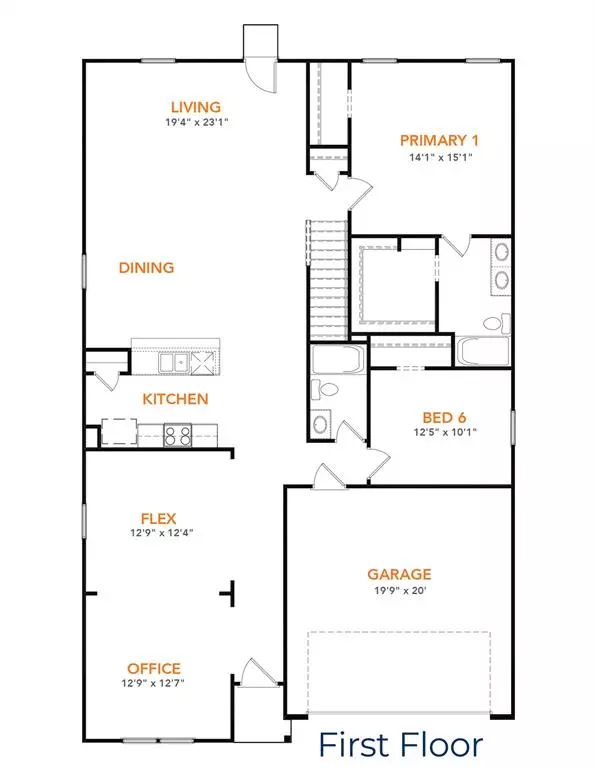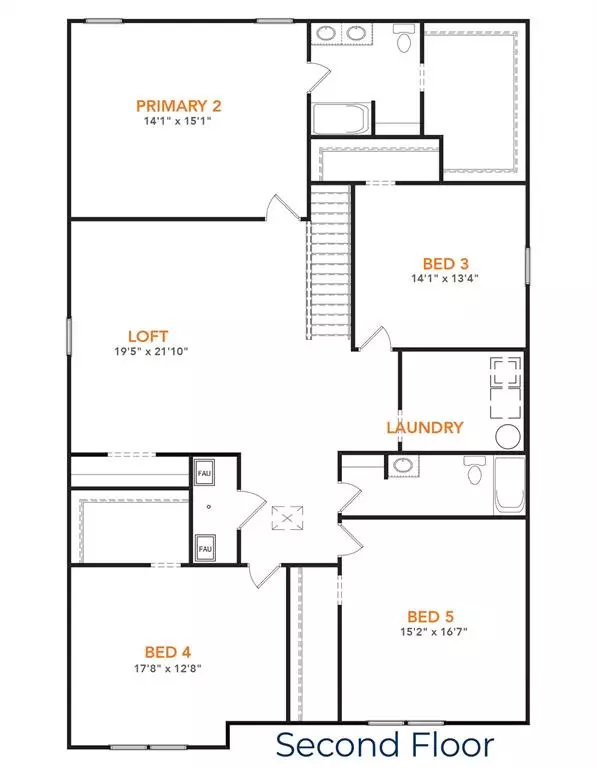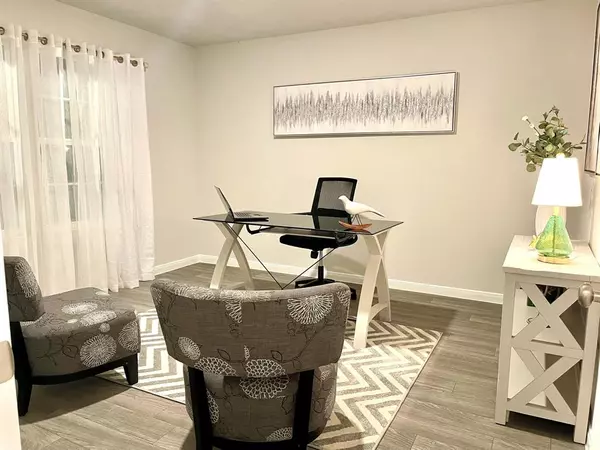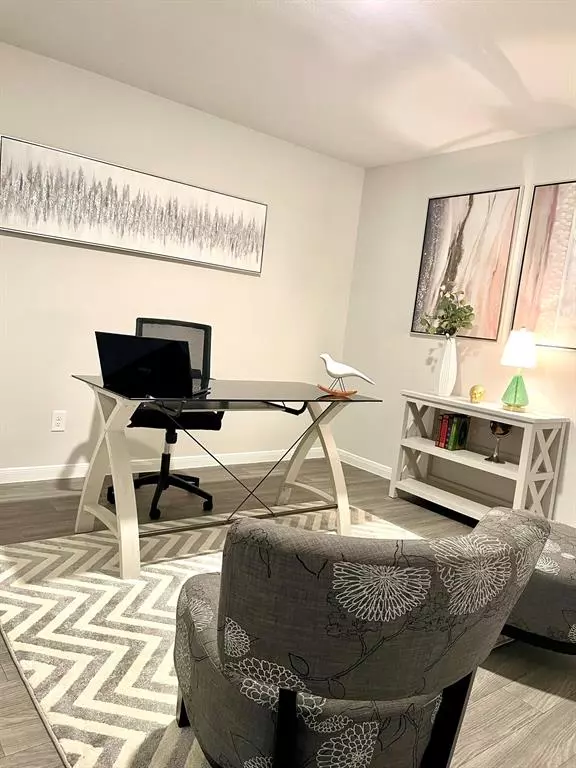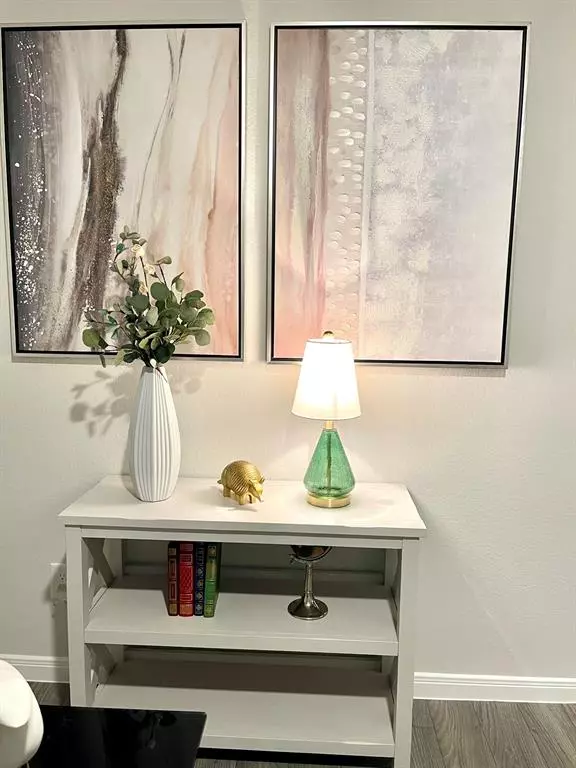6 Beds
4 Baths
4,000 SqFt
6 Beds
4 Baths
4,000 SqFt
Key Details
Property Type Single Family Home
Sub Type Single Family Residence
Listing Status Pending
Purchase Type For Sale
Square Footage 4,000 sqft
Price per Sqft $77
Subdivision Waterside At Cedar Creek Sub
MLS Listing ID 20804575
Style Traditional
Bedrooms 6
Full Baths 4
HOA Y/N None
Year Built 2025
Annual Tax Amount $63
Lot Size 7,492 Sqft
Acres 0.172
Property Description
Location
State TX
County Taylor
Direction Maple st. Turn onto Sage Brush. Turn onto Autumnwood. House is on the right.
Rooms
Dining Room 1
Interior
Interior Features Cable TV Available, Open Floorplan, Pantry
Heating Central, Electric
Cooling Central Air, Electric
Flooring Carpet, Linoleum
Appliance Dishwasher, Disposal, Electric Range, Microwave
Heat Source Central, Electric
Laundry Full Size W/D Area
Exterior
Garage Spaces 2.0
Utilities Available City Sewer, City Water
Roof Type Composition
Total Parking Spaces 2
Garage Yes
Building
Story Two
Foundation Slab
Level or Stories Two
Structure Type Siding
Schools
Elementary Schools Jackson
Middle Schools Madison
High Schools Cooper
School District Abilene Isd
Others
Ownership National Home Corp
Acceptable Financing Cash, Conventional, FHA, VA Loan
Listing Terms Cash, Conventional, FHA, VA Loan

“My job is to find and attract mastery-based agents to the office, protect the culture, and make sure everyone is happy! ”
