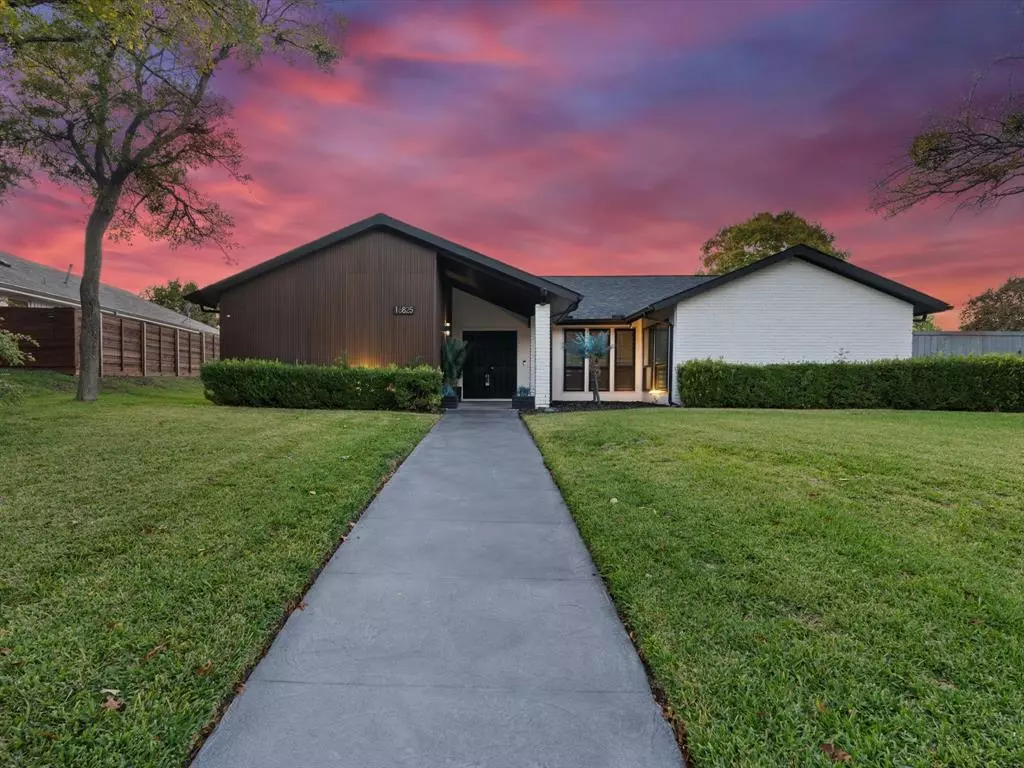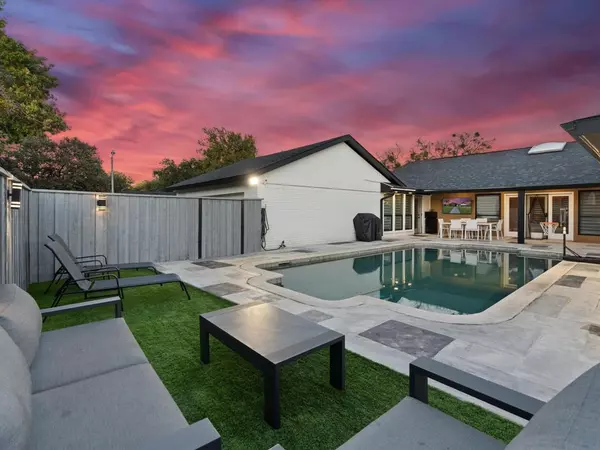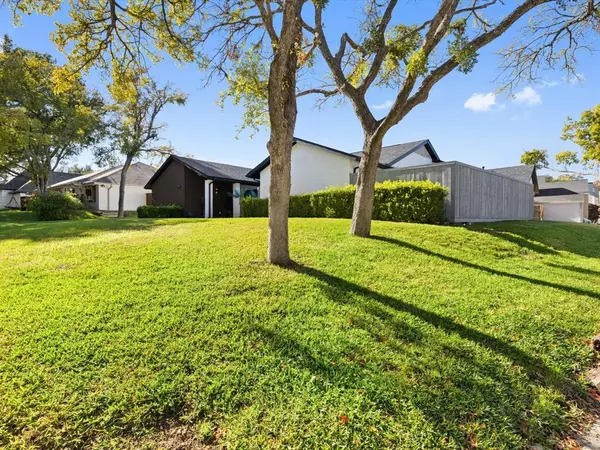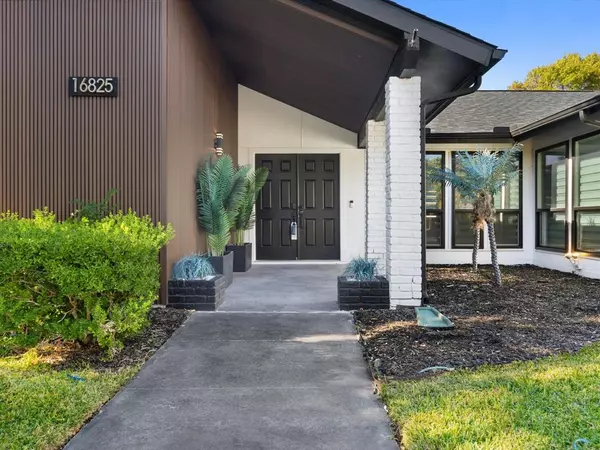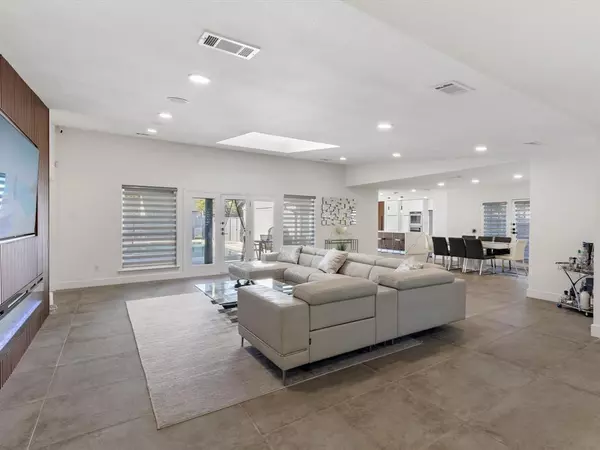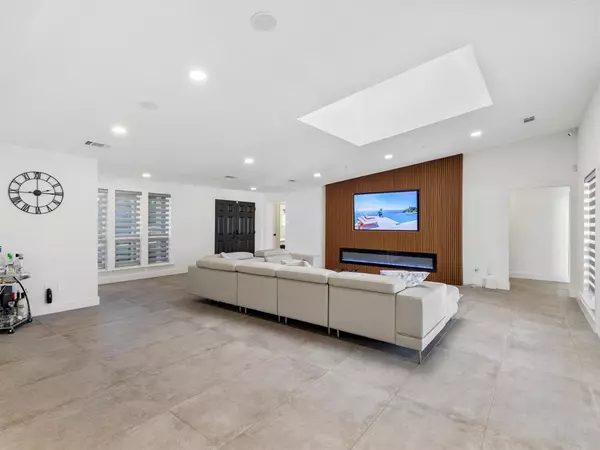5 Beds
4 Baths
3,113 SqFt
5 Beds
4 Baths
3,113 SqFt
Key Details
Property Type Single Family Home
Sub Type Single Family Residence
Listing Status Active
Purchase Type For Rent
Square Footage 3,113 sqft
Subdivision Tioga East Ph 02
MLS Listing ID 20804741
Style Contemporary/Modern,Traditional
Bedrooms 5
Full Baths 3
Half Baths 1
PAD Fee $1
HOA Y/N None
Year Built 1974
Lot Size 9,931 Sqft
Acres 0.228
Lot Dimensions 78X138X114X129
Property Description
The heart of the home is the newly remodeled European-inspired kitchen, featuring a striking quartz island, sleek white gloss cabinets with soft-close mechanisms, and premium finishes. New flooring adds a modern touch, with durable ceramic tile in common areas and luxury vinyl plank flooring in the bedrooms. Step outside into a private backyard retreat wholly transformed into an entertainer's dream. The heated pool, framed by sleek concrete decking, invites year-round enjoyment, while the expansive space is perfect for relaxing or hosting guests. A smart home system integrates control of lighting, security cameras, & alarms. Additional enhancements include a newly installed fifth bedroom with an en-suite half bath, a remodeled primary bathroom, fresh interior paint, custom blinds, upgraded appliances, new insulation, new gutters, updated locks, and an epoxy-coated garage floor. This unique home combines modern innovation with unparalleled attention to detail. Don't miss this rare opportunity to lease a fully updated & furnished property in a prestigious neighborhood, offering a lifestyle of comfort & sophistication!
Location
State TX
County Dallas
Community Curbs, Jogging Path/Bike Path, Park, Playground, Sidewalks
Direction As you pass the intersection of Hillcrest and Campbell, turn right onto Park Hill and drive down; the home will be on your left at the corner lot. Any mapping tool, including Waze, will work as well!
Rooms
Dining Room 2
Interior
Interior Features Built-in Features, Cable TV Available, Decorative Lighting, Double Vanity, Eat-in Kitchen, Flat Screen Wiring, High Speed Internet Available, In-Law Suite Floorplan, Kitchen Island, Open Floorplan, Paneling, Pantry, Smart Home System, Sound System Wiring, Vaulted Ceiling(s), Walk-In Closet(s)
Heating Central, Electric, Natural Gas, Zoned
Cooling Ceiling Fan(s), Central Air, Electric, ENERGY STAR Qualified Equipment, Zoned
Flooring Ceramic Tile, Luxury Vinyl Plank
Fireplaces Number 1
Fireplaces Type Decorative, Electric, Family Room, Ventless
Equipment Home Theater, Irrigation Equipment
Furnishings 1
Appliance Dishwasher, Disposal, Dryer, Electric Cooktop, Electric Water Heater, Microwave, Double Oven, Refrigerator, Vented Exhaust Fan, Washer
Heat Source Central, Electric, Natural Gas, Zoned
Laundry Electric Dryer Hookup, Utility Room, Full Size W/D Area, Washer Hookup
Exterior
Exterior Feature Courtyard, Covered Patio/Porch, Rain Gutters, Lighting, Outdoor Living Center, Private Yard, Uncovered Courtyard
Garage Spaces 2.0
Fence Fenced, Wood
Pool Gunite, Heated, In Ground, Pool Sweep
Community Features Curbs, Jogging Path/Bike Path, Park, Playground, Sidewalks
Utilities Available Alley, Cable Available, City Sewer, City Water, Concrete, Curbs, Individual Water Meter, Master Gas Meter, Sidewalk, Underground Utilities
Roof Type Composition
Total Parking Spaces 2
Garage Yes
Private Pool 1
Building
Lot Description Corner Lot, Few Trees, Interior Lot, Landscaped, No Backyard Grass, Sprinkler System, Subdivision
Story One
Foundation Slab
Level or Stories One
Structure Type Brick,See Remarks,Other
Schools
Elementary Schools Brentfield
High Schools Pearce
School District Richardson Isd
Others
Pets Allowed Cats OK, Dogs OK
Restrictions No Sublease,No Waterbeds
Ownership See Tax Information
Special Listing Condition Aerial Photo, Survey Available
Pets Allowed Cats OK, Dogs OK

“My job is to find and attract mastery-based agents to the office, protect the culture, and make sure everyone is happy! ”
