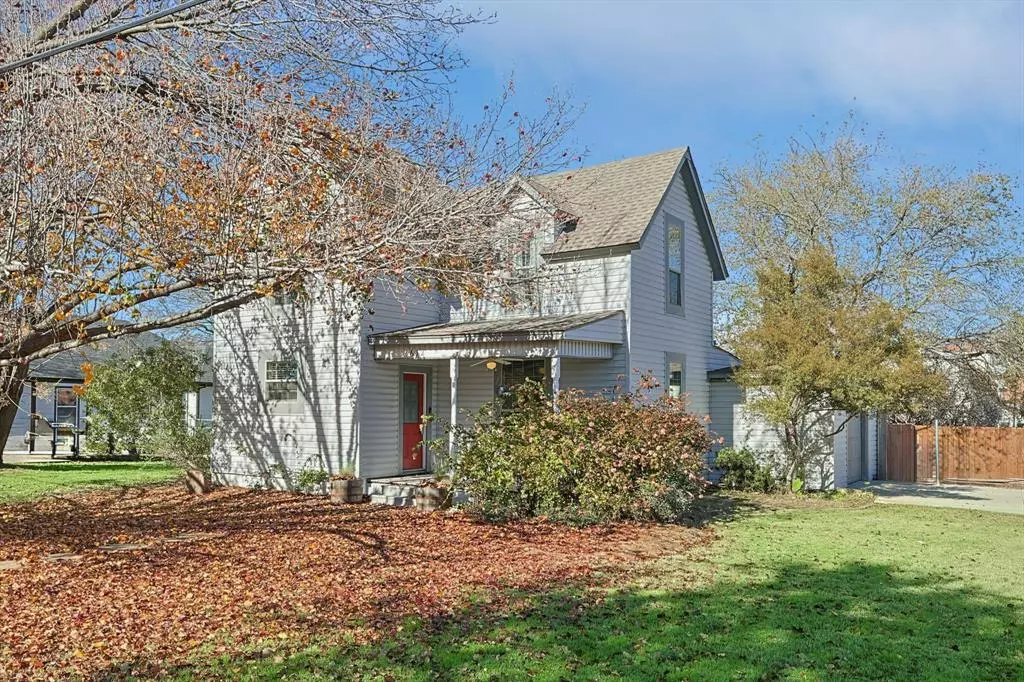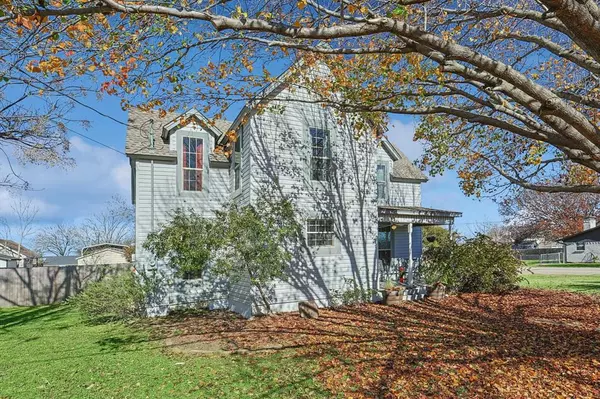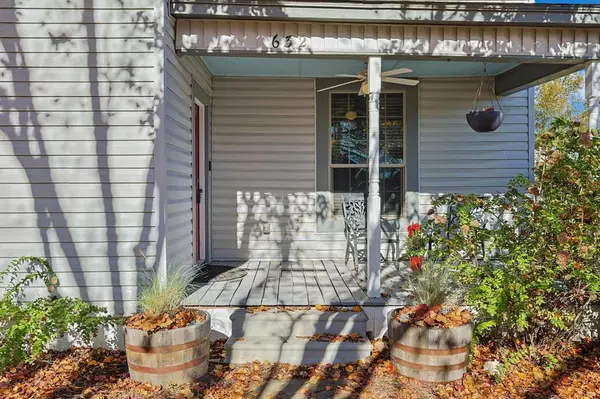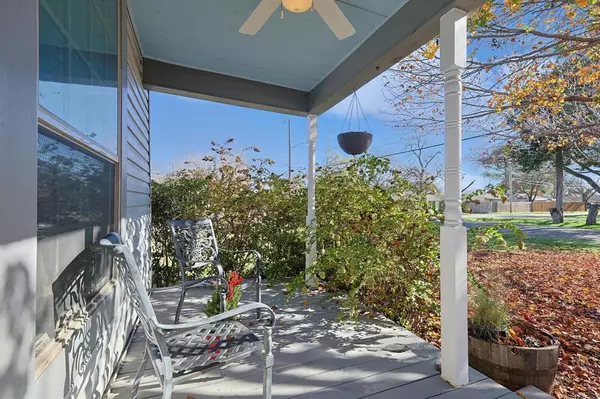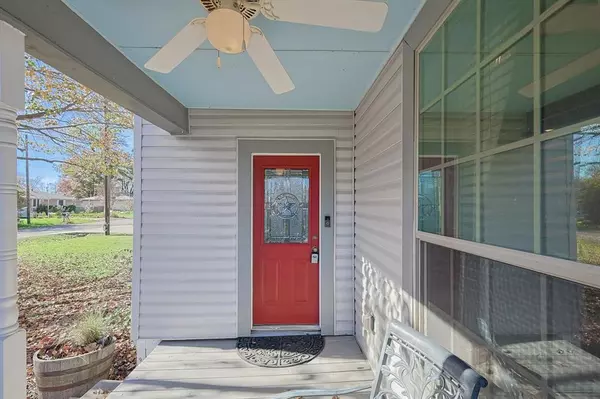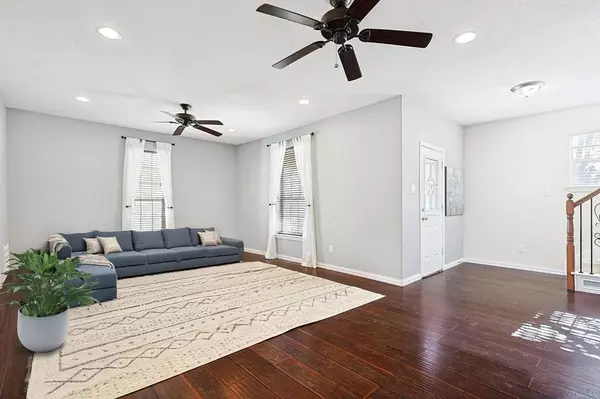3 Beds
3 Baths
1,982 SqFt
3 Beds
3 Baths
1,982 SqFt
Key Details
Property Type Single Family Home
Sub Type Single Family Residence
Listing Status Active
Purchase Type For Sale
Square Footage 1,982 sqft
Price per Sqft $176
Subdivision Whitworth 2
MLS Listing ID 20803523
Style Victorian
Bedrooms 3
Full Baths 3
HOA Y/N None
Year Built 1860
Annual Tax Amount $5,675
Lot Size 0.283 Acres
Acres 0.283
Property Description
Enter through the charming covered front porch to the entry. The main floor features a great floorplan with open living and formal dining. Light and bright with new windows and updated lighting throughout! Durable laminate plank and ceramic tile on main floor. The generous eat-in-kitchen has plenty of granite countertops for prep, and stainless steel appliances. Additional highlights include a practical mudroom, half bath for guests and lots of storage. Upstairs you'll be delighted by the a dedicated office or playroom-bonus room with three large bedrooms. Primary features ginormous walk-in-closet and well appointed en suite with walk in shower and dual sinks. Secondary bedrooms and full bathroom just down the hall. Outdoor living is a dream with a beautifully landscaped yard surrounded by mature trees. Plenty of room to relax or play in the sprawling fully-fenced backyard under a pergola-covered patio. There's even extended parking space perfect for your RV or boat. Conveniently located with easy access to major roads, the town square, shopping, or a trip to the lake, this home offers the perfect blend of historic elegance and modern comfort.
Don't miss the chance to make this exceptional property your own!
Location
State TX
County Denton
Direction 377 to Pilot Point, Turn WEST onto E Liberty Street. Right-North onto S Levy Street, Left-West onto E Main Street - Home is immediately on right at corner.
Rooms
Dining Room 2
Interior
Interior Features Cable TV Available, Eat-in Kitchen, Granite Counters, High Speed Internet Available, Open Floorplan, Pantry, Vaulted Ceiling(s)
Heating Central
Cooling Ceiling Fan(s), Central Air
Flooring Carpet, Ceramic Tile, Laminate
Appliance Dishwasher, Disposal, Electric Range, Microwave
Heat Source Central
Exterior
Exterior Feature Covered Patio/Porch, Lighting, Private Yard
Garage Spaces 1.0
Fence Wood
Utilities Available City Sewer, City Water, Electricity Connected
Roof Type Composition
Total Parking Spaces 1
Garage Yes
Building
Lot Description Corner Lot, Landscaped, Lrg. Backyard Grass
Story Two
Foundation Pillar/Post/Pier
Level or Stories Two
Schools
Elementary Schools Pilot Point
Middle Schools Pilot Point
High Schools Pilot Point
School District Pilot Point Isd
Others
Ownership See Agent
Acceptable Financing Cash, Conventional, FHA, VA Loan
Listing Terms Cash, Conventional, FHA, VA Loan

“My job is to find and attract mastery-based agents to the office, protect the culture, and make sure everyone is happy! ”
