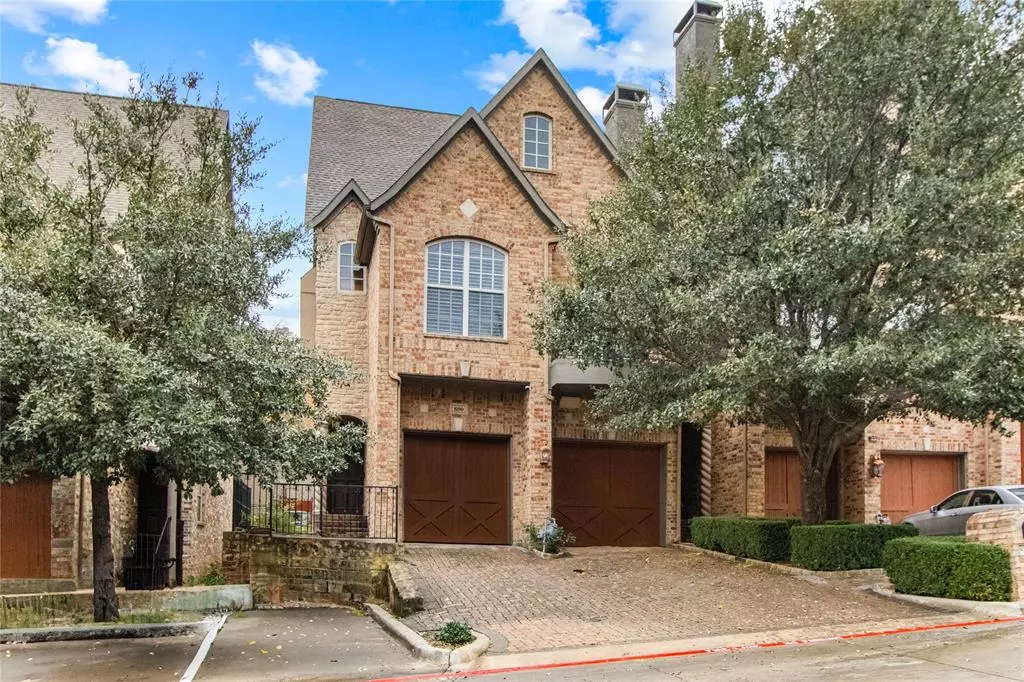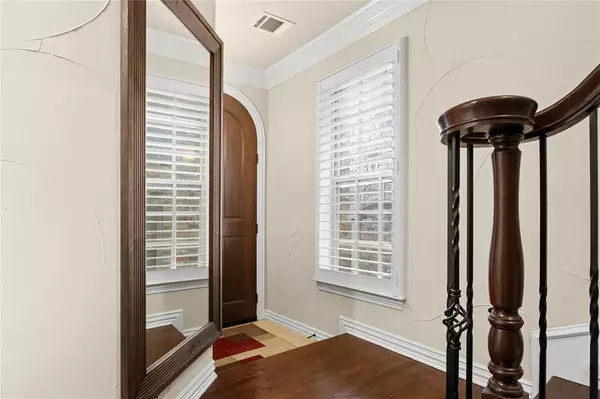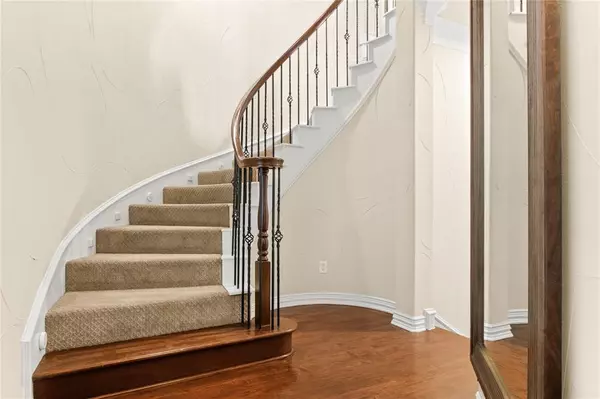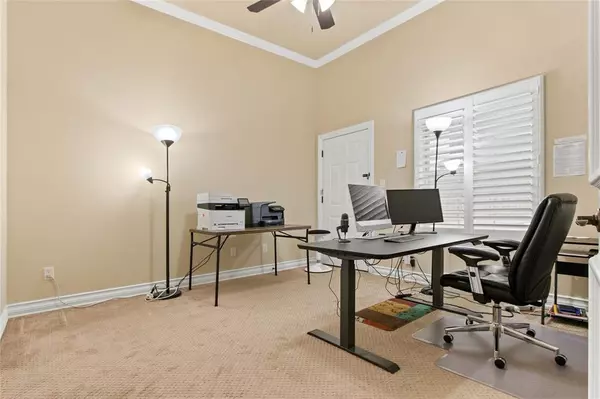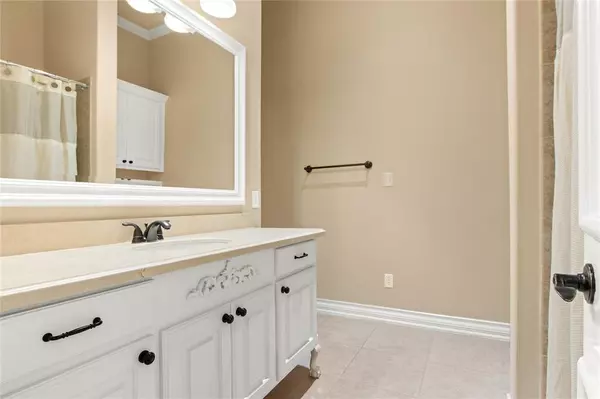3 Beds
3 Baths
2,632 SqFt
3 Beds
3 Baths
2,632 SqFt
Key Details
Property Type Townhouse
Sub Type Townhouse
Listing Status Active
Purchase Type For Sale
Square Footage 2,632 sqft
Price per Sqft $205
Subdivision Manors At Valley Ranch
MLS Listing ID 20801860
Style Traditional
Bedrooms 3
Full Baths 2
Half Baths 1
HOA Fees $2,205/ann
HOA Y/N Mandatory
Year Built 2007
Annual Tax Amount $10,550
Lot Size 2,221 Sqft
Acres 0.051
Property Description
Location
State TX
County Dallas
Community Club House, Community Pool
Direction From 635, North on MacArthur, right on Ranchview, right into the Manors, right on Rockingham Dr
Rooms
Dining Room 1
Interior
Interior Features Decorative Lighting, Granite Counters, Walk-In Closet(s)
Cooling Ceiling Fan(s), Central Air, Zoned
Fireplaces Number 1
Fireplaces Type Decorative, Gas
Appliance Dishwasher, Disposal, Gas Cooktop
Laundry Full Size W/D Area
Exterior
Garage Spaces 2.0
Community Features Club House, Community Pool
Utilities Available All Weather Road, City Sewer, City Water, Concrete, Curbs, Electricity Connected, Individual Gas Meter, Individual Water Meter, Natural Gas Available, Sidewalk
Roof Type Composition
Total Parking Spaces 2
Garage Yes
Private Pool 1
Building
Story Three Or More
Foundation Slab
Level or Stories Three Or More
Structure Type Brick
Schools
Elementary Schools Landry
Middle Schools Bush
High Schools Ranchview
School District Carrollton-Farmers Branch Isd
Others
Ownership See Tax Information
Acceptable Financing Cash, Conventional
Listing Terms Cash, Conventional

“My job is to find and attract mastery-based agents to the office, protect the culture, and make sure everyone is happy! ”
