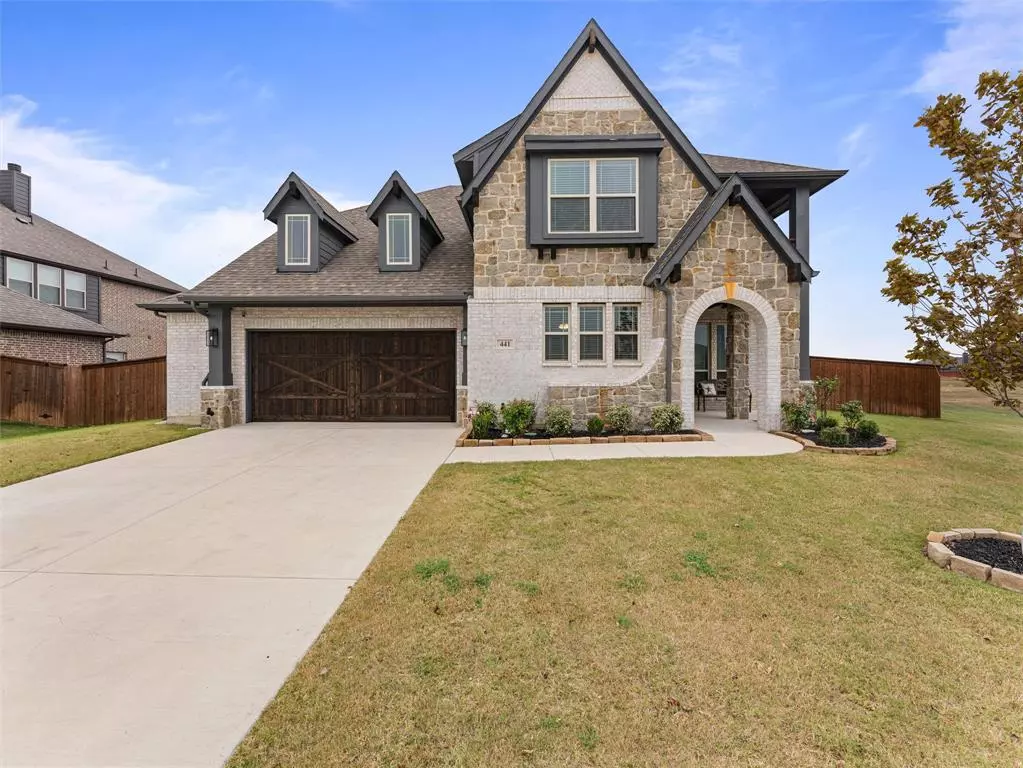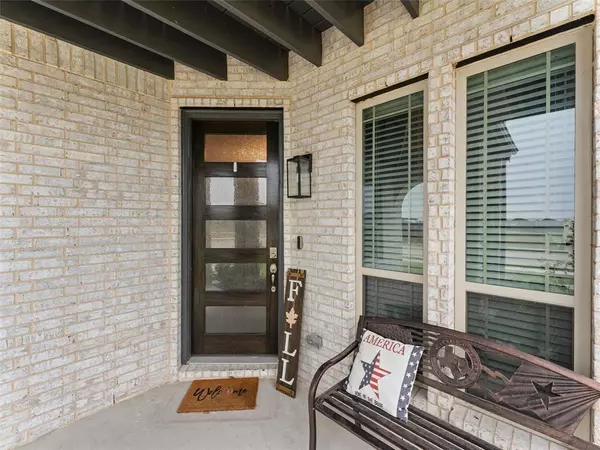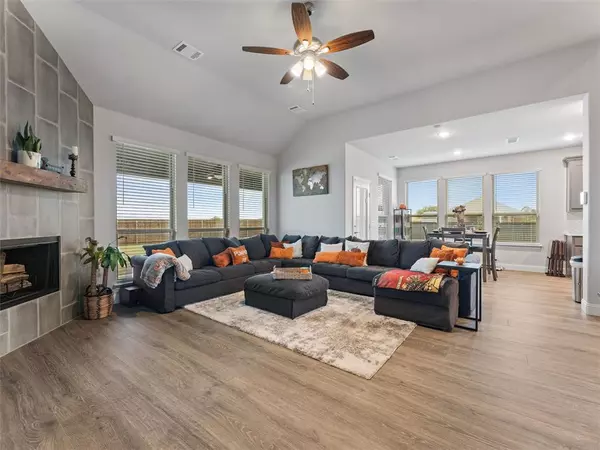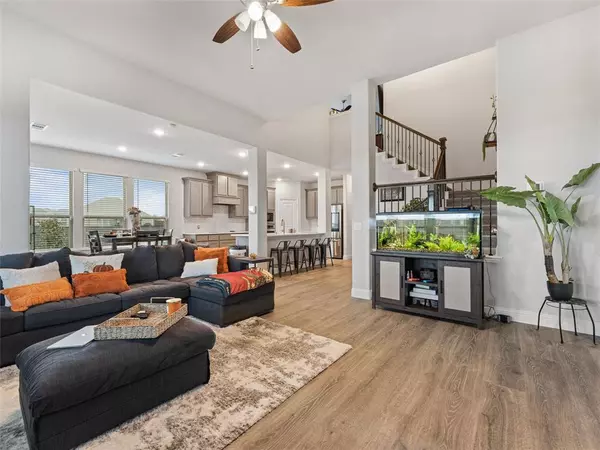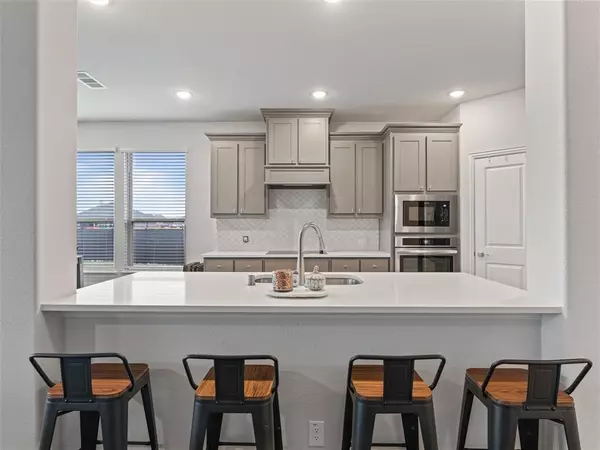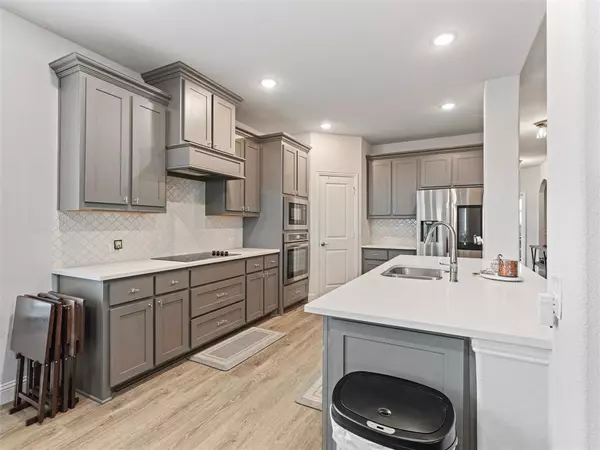4 Beds
4 Baths
3,445 SqFt
4 Beds
4 Baths
3,445 SqFt
Key Details
Property Type Single Family Home
Sub Type Single Family Residence
Listing Status Active
Purchase Type For Sale
Square Footage 3,445 sqft
Price per Sqft $166
Subdivision Grove Ph 3 4
MLS Listing ID 20801079
Style Traditional
Bedrooms 4
Full Baths 3
Half Baths 1
HOA Fees $454/ann
HOA Y/N Mandatory
Year Built 2023
Annual Tax Amount $10,286
Lot Size 0.322 Acres
Acres 0.322
Property Description
screen and surround sound) this home has truly everything you could need. Walking into the home you are greeted by
a large formal dining area and an office with french doors. The half bath is offset next to the mud bench which leads
into the full sized laundry room. Which INCLUDES a full sized washer and dryer. Leading into the 2.5 car garage. The
kitchen has plenty of storage both in the massive island and the custom cabinets along with a large walk in pantry, not
to mention a full sized smart refrigerator. All countertops in the home are a natural stone or quarts material. The back patio comes equipped with a mounted television and a wind break so you can sit under a covered patio without being disturbed by the elements. The family room and breakfast nook offer plenty of space for entertaining. The primary suite is spacious with additional room for a seating area. The bathroom features separate vanities and a large walk in shower. The massive closet not only has plenty of room for your things but also has an additional closet within for additional storage and doubles as a storm shelter. Upstairs host a separate living or game room also features a patio overlooking the front of the property with room for a seating area. Two of the bedrooms upstairs are spacious with large closets and the third bedroom is a secondary primary suite featuring a large closet and full bathroom. This home has it all and with this layout you could even have generational living, room for guest, and still work from home! Also for lease at $4,300 per month
Location
State TX
County Ellis
Direction Traveling South on 287 exit Walnut Grove Take a left under 287 and take Walnut Grove to Arbor Grove Trl Take left onto Arbor Grove, take left on Green Terrace Home on Right.
Rooms
Dining Room 2
Interior
Interior Features Cable TV Available, Decorative Lighting, Eat-in Kitchen, Flat Screen Wiring, High Speed Internet Available, Kitchen Island, Open Floorplan, Other, Pantry, Sound System Wiring, Walk-In Closet(s), Second Primary Bedroom
Heating Central
Cooling Central Air
Flooring Carpet, Luxury Vinyl Plank
Fireplaces Number 1
Fireplaces Type Wood Burning
Appliance Dishwasher, Disposal, Electric Cooktop, Electric Water Heater, Microwave, Refrigerator
Heat Source Central
Laundry Utility Room
Exterior
Exterior Feature Awning(s), Balcony, Covered Patio/Porch
Garage Spaces 2.0
Fence Metal, Wood
Utilities Available City Sewer, City Water
Roof Type Composition
Total Parking Spaces 2
Garage Yes
Building
Lot Description Landscaped, Lrg. Backyard Grass, Other, Sprinkler System, Subdivision
Story Two
Foundation Slab
Level or Stories Two
Structure Type Brick,Siding
Schools
Elementary Schools Baxter
Middle Schools Walnut Grove
High Schools Heritage
School District Midlothian Isd
Others
Ownership Lucio
Acceptable Financing Cash, Conventional, FHA, VA Loan
Listing Terms Cash, Conventional, FHA, VA Loan

“My job is to find and attract mastery-based agents to the office, protect the culture, and make sure everyone is happy! ”
