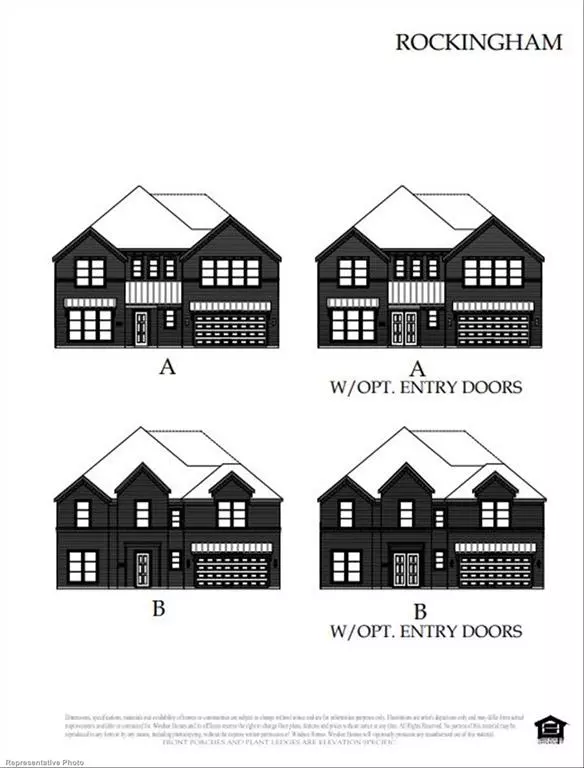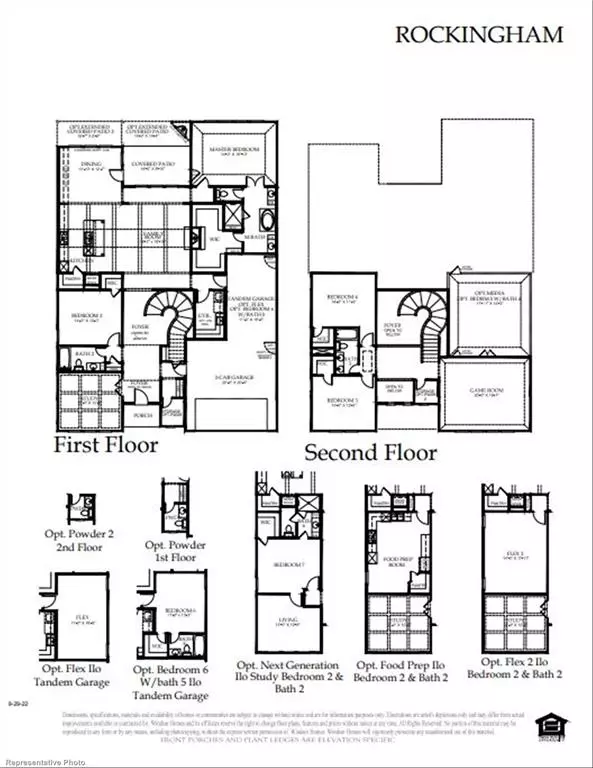5 Beds
6 Baths
4,121 SqFt
5 Beds
6 Baths
4,121 SqFt
Key Details
Property Type Single Family Home
Sub Type Single Family Residence
Listing Status Active
Purchase Type For Sale
Square Footage 4,121 sqft
Price per Sqft $275
Subdivision Estates At Rockhill
MLS Listing ID 20801469
Style Other
Bedrooms 5
Full Baths 4
Half Baths 2
HOA Fees $975/ann
HOA Y/N Mandatory
Year Built 2024
Lot Size 0.380 Acres
Acres 0.38
Lot Dimensions Pie Shaped
Property Description
Location
State TX
County Denton
Community Community Pool, Perimeter Fencing, Playground, Sidewalks
Direction From Highway 121 & FM423, head north on FM423 to Rockhill Pkwy, turn left, go one quarter of a mile on Rockhill Pkwy to the community.
Rooms
Dining Room 1
Interior
Interior Features Decorative Lighting, Kitchen Island, Pantry, Walk-In Closet(s)
Heating Central, Fireplace(s)
Cooling Ceiling Fan(s), Central Air
Flooring Carpet, Ceramic Tile, Wood
Fireplaces Number 1
Fireplaces Type Family Room, Gas
Appliance Dishwasher, Disposal, Gas Cooktop, Microwave, Double Oven, Plumbed For Gas in Kitchen, Tankless Water Heater, Vented Exhaust Fan
Heat Source Central, Fireplace(s)
Laundry Electric Dryer Hookup, Full Size W/D Area, Washer Hookup
Exterior
Exterior Feature Rain Gutters, Private Yard
Garage Spaces 2.0
Fence Back Yard, Gate
Community Features Community Pool, Perimeter Fencing, Playground, Sidewalks
Utilities Available City Sewer, City Water, Individual Gas Meter, Individual Water Meter, Sidewalk, Underground Utilities
Roof Type Composition
Total Parking Spaces 2
Garage Yes
Building
Lot Description Landscaped, Lrg. Backyard Grass, Sprinkler System, Subdivision
Story Two
Foundation Slab
Level or Stories Two
Structure Type Brick,Cedar,Concrete,Fiber Cement
Schools
Elementary Schools Miller
Middle Schools Wilkinson
High Schools Panther Creek
School District Frisco Isd
Others
Ownership Windsor Homes

“My job is to find and attract mastery-based agents to the office, protect the culture, and make sure everyone is happy! ”

