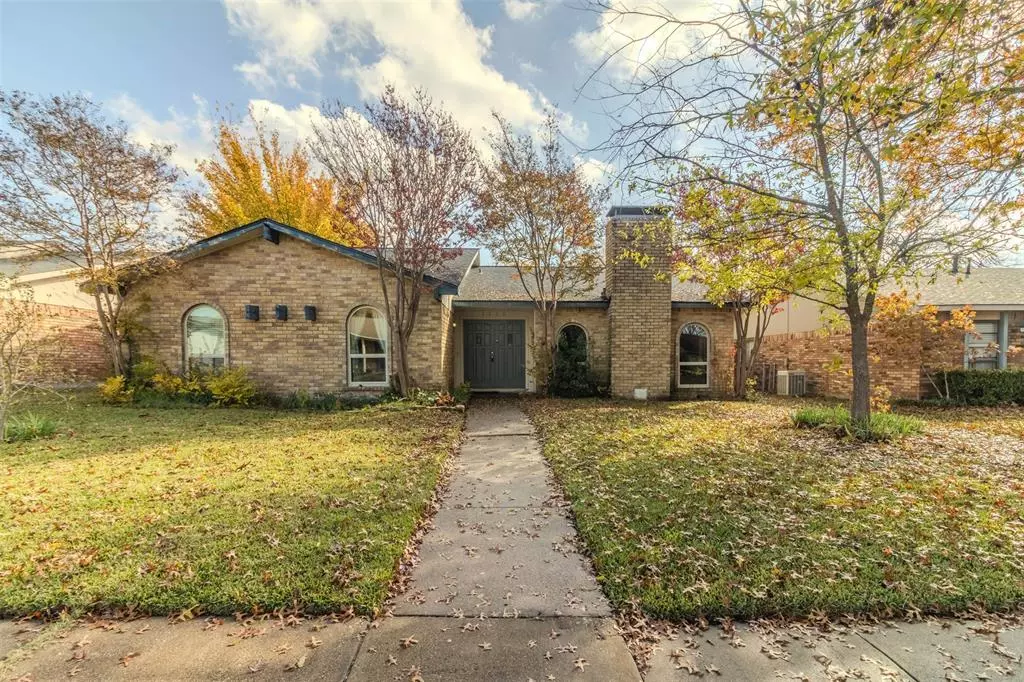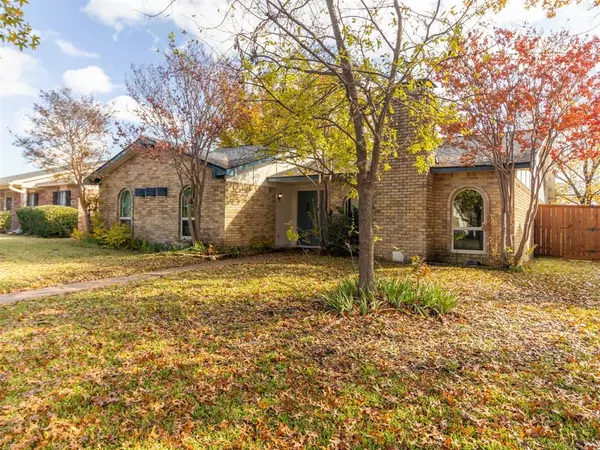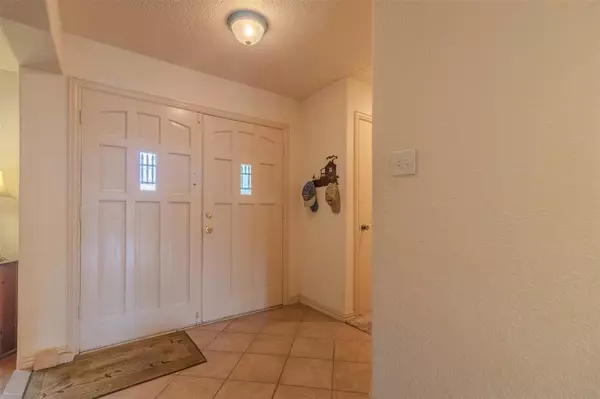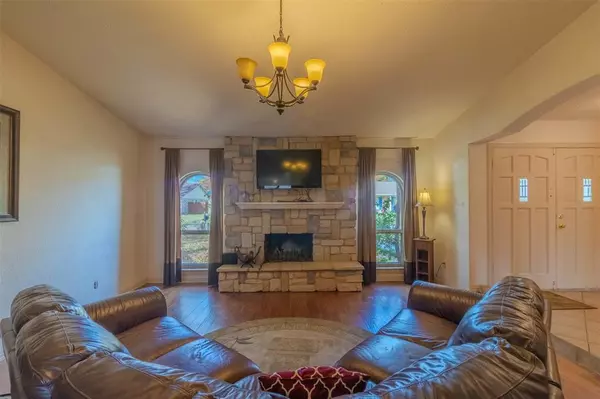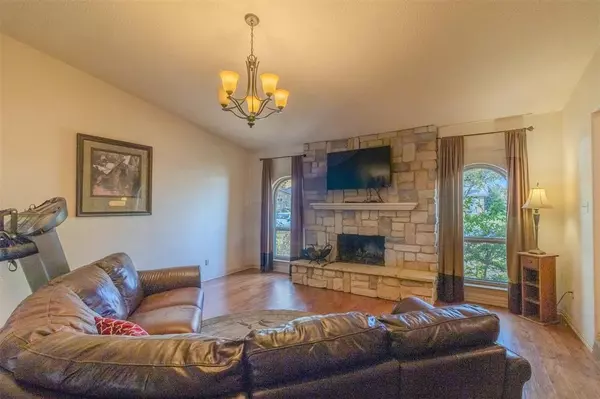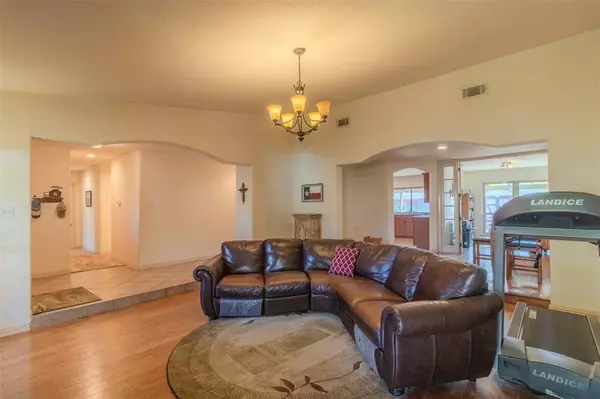3 Beds
2 Baths
1,938 SqFt
3 Beds
2 Baths
1,938 SqFt
Key Details
Property Type Single Family Home
Sub Type Single Family Residence
Listing Status Pending
Purchase Type For Sale
Square Footage 1,938 sqft
Price per Sqft $136
Subdivision Meadowdale 02
MLS Listing ID 20797767
Style Traditional
Bedrooms 3
Full Baths 2
HOA Y/N None
Year Built 1978
Annual Tax Amount $6,315
Lot Size 7,448 Sqft
Acres 0.171
Property Description
Inside, the home boasts wood floors in the living areas, highlighted by a sunken living room and a statement stone fireplace, perfect for cozy gatherings. The spacious master bedroom promises a personal retreat, while a sunlit office provides a bright and inspiring workspace. The home also includes a roughed-in wet bar, adding to its potential for stylish entertaining.
Outside, a large covered patio provides ample space for outdoor relaxation and recreation. While the home does require some TLC, it offers a unique opportunity to infuse your personal style and creativity into its renovation.
Location
State TX
County Dallas
Direction From Beltline head west on Barnes Bridge, left on Woodbluff, house on left, SIY
Rooms
Dining Room 2
Interior
Interior Features Cable TV Available, Decorative Lighting, Eat-in Kitchen, Flat Screen Wiring, Pantry
Heating Central, Natural Gas
Cooling Central Air, Electric
Flooring Carpet, Vinyl, Wood
Fireplaces Number 1
Fireplaces Type Gas, Living Room
Appliance Gas Cooktop
Heat Source Central, Natural Gas
Laundry Electric Dryer Hookup, Gas Dryer Hookup, In Hall, Full Size W/D Area, Washer Hookup
Exterior
Exterior Feature Awning(s)
Garage Spaces 2.0
Fence Wood
Utilities Available All Weather Road, Alley, Cable Available, City Sewer, City Water, Curbs, Electricity Available, Individual Water Meter
Roof Type Composition
Total Parking Spaces 2
Garage Yes
Building
Lot Description Few Trees, Interior Lot, Landscaped
Story One
Foundation Slab
Level or Stories One
Structure Type Brick,Siding
Schools
Elementary Schools Beasley
Middle Schools Kimbrough
High Schools Poteet
School District Mesquite Isd
Others
Restrictions Deed
Ownership B
Acceptable Financing Cash, Conventional
Listing Terms Cash, Conventional

“My job is to find and attract mastery-based agents to the office, protect the culture, and make sure everyone is happy! ”
