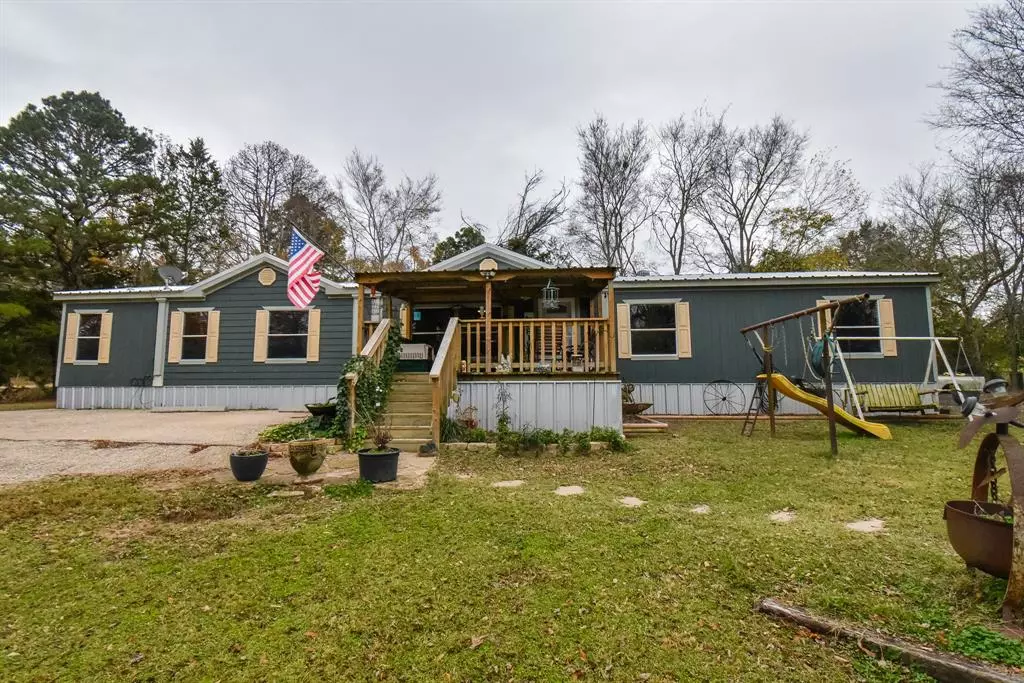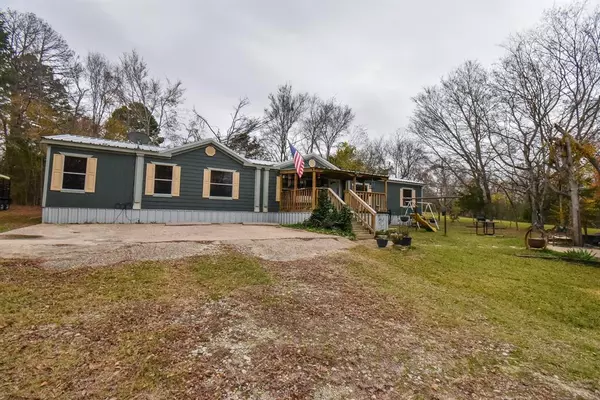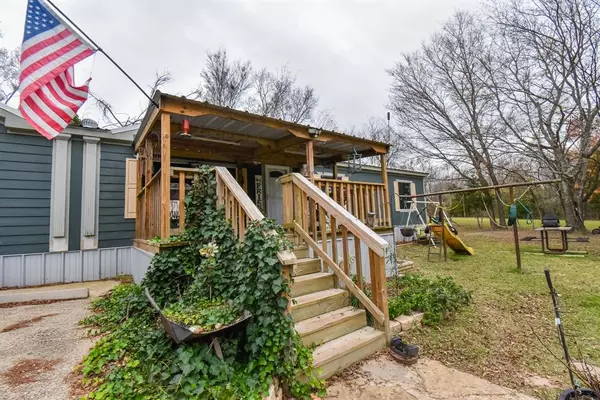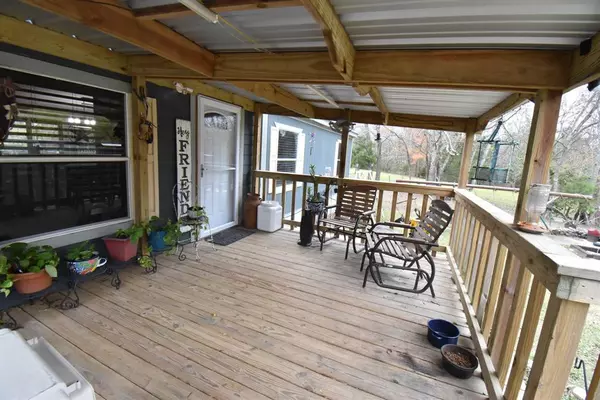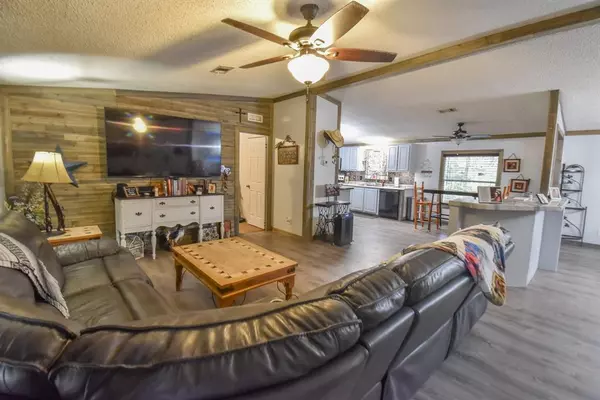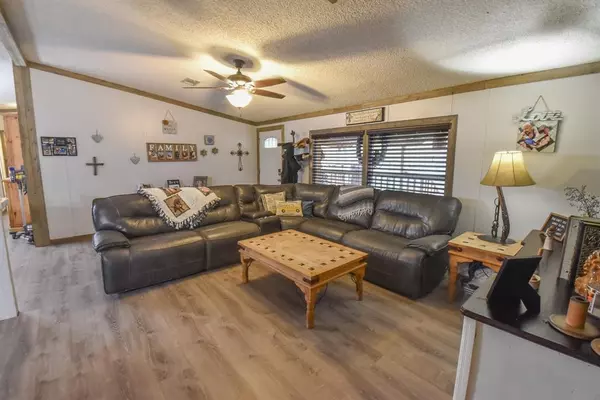4 Beds
3 Baths
2,126 SqFt
4 Beds
3 Baths
2,126 SqFt
Key Details
Property Type Manufactured Home
Sub Type Manufactured Home
Listing Status Pending
Purchase Type For Sale
Square Footage 2,126 sqft
Price per Sqft $77
Subdivision N School
MLS Listing ID 20793326
Bedrooms 4
Full Baths 3
HOA Y/N None
Year Built 2006
Annual Tax Amount $1,875
Lot Size 0.640 Acres
Acres 0.64
Property Description
As you step inside, you'll find a large living room that seamlessly connects to the dining area, kitchen, and breakfast nook, creating an inviting and open flow perfect for entertaining or family gatherings. The dining room features a decorative fireplace that adds a cozy and elegant touch to the space. The kitchen is well-equipped with an over-the-range microwave, electric range, dishwasher, and ample storage. A breakfast bar off to the side provides additional seating and convenience.
The master suite serves as a spacious retreat, complete with a walk-in closet and an adjoining flex room that can be used as an office, nursery, or extended master area. The ensuite bathroom boasts dual vanities, a walk-in shower, and a luxurious soaking tub. The secondary bedrooms are nicely sized, with two sharing a Jack and Jill bathroom featuring a showertub combo. The fourth bedroom has access to another full bathroom, also with a showertub combo. For added convenience, the home includes a laundry room with extra storage space.
Outside, the property features a spacious, covered front porch perfect for enjoying your morning coffee or evening breeze. The front yard doubles as the backyard, with grassy areas ideal for play or relaxation. A shipping container has been converted into a functional workshop, offering additional utility space. Parking is abundant, with a large carport that accommodates at least two cars and additional parking spots available.
This home offers modern amenities, versatile spaces, and a welcoming atmosphere, making it an ideal place to call your own.
Location
State TX
County Van Zandt
Direction Head north on S Broadway, turn left onto W SW Loop 323, turn left onto St Hwy 64, turn left onto FM 279, turn right onto CR 4810, the property is on the left
Rooms
Dining Room 2
Interior
Interior Features Eat-in Kitchen, Kitchen Island, Walk-In Closet(s)
Heating Central, Electric
Cooling Central Air, Electric
Flooring Carpet, Vinyl
Fireplaces Number 1
Fireplaces Type Decorative, Living Room
Appliance Dishwasher, Disposal, Electric Range, Microwave
Heat Source Central, Electric
Laundry Utility Room
Exterior
Exterior Feature Covered Patio/Porch, Rain Gutters
Carport Spaces 2
Utilities Available Aerobic Septic, Co-op Water
Roof Type Metal
Total Parking Spaces 2
Garage No
Building
Story One
Level or Stories One
Structure Type Metal Siding
Schools
Elementary Schools Rhodes
Middle Schools Van
High Schools Van
School District Van Isd
Others
Ownership Mitchell & Saunya Hill
Acceptable Financing Cash, Conventional, FHA, VA Loan
Listing Terms Cash, Conventional, FHA, VA Loan

“My job is to find and attract mastery-based agents to the office, protect the culture, and make sure everyone is happy! ”
