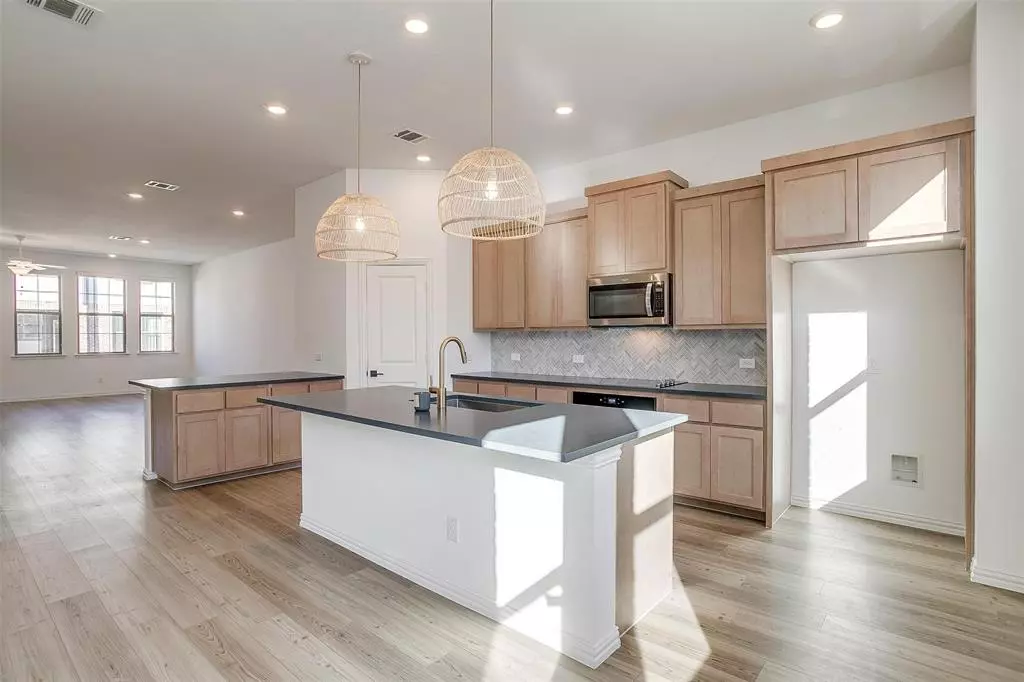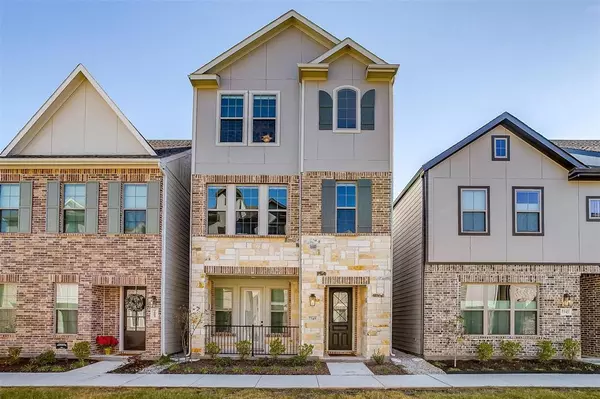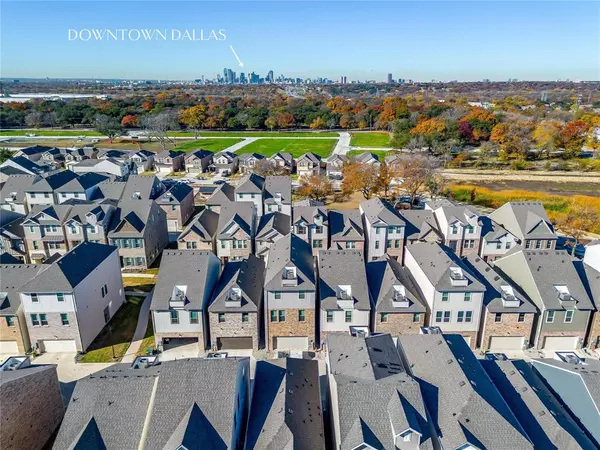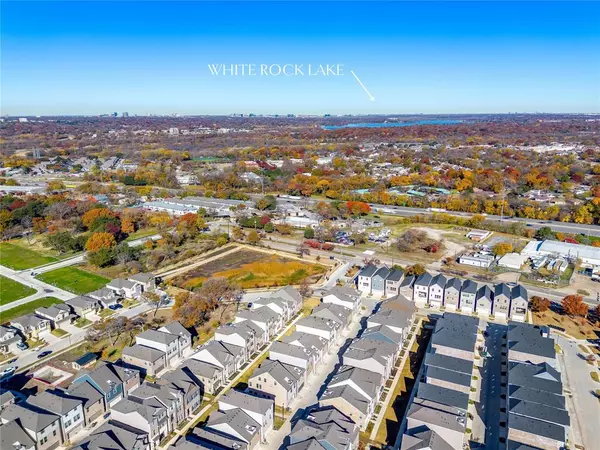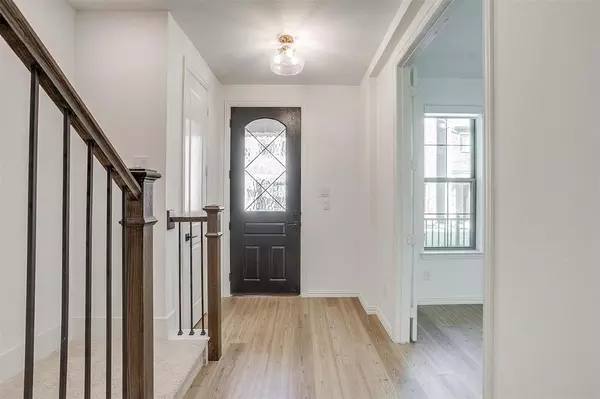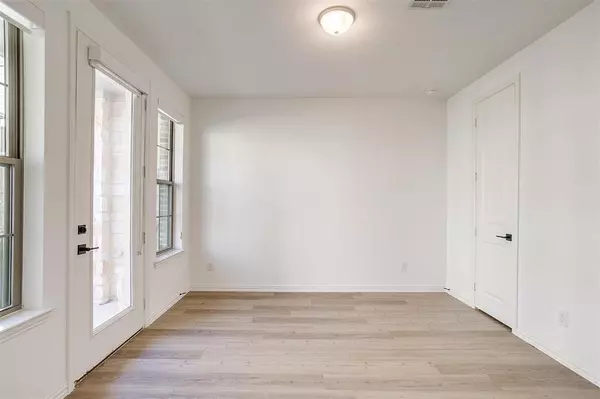4 Beds
4 Baths
2,534 SqFt
4 Beds
4 Baths
2,534 SqFt
Key Details
Property Type Single Family Home
Sub Type Single Family Residence
Listing Status Active
Purchase Type For Rent
Square Footage 2,534 sqft
Subdivision Minor Tenison Vlg Buckner Ter
MLS Listing ID 20795879
Bedrooms 4
Full Baths 3
Half Baths 1
PAD Fee $1
HOA Y/N Mandatory
Year Built 2024
Lot Size 1,481 Sqft
Acres 0.034
Property Description
Location
State TX
County Dallas
Community Community Pool, Curbs, Greenbelt, Perimeter Fencing
Direction See GPS.
Rooms
Dining Room 2
Interior
Flooring Luxury Vinyl Plank, Tile
Appliance Dishwasher, Disposal, Electric Cooktop, Electric Oven, Microwave, Tankless Water Heater, Vented Exhaust Fan
Exterior
Garage Spaces 2.0
Community Features Community Pool, Curbs, Greenbelt, Perimeter Fencing
Utilities Available Alley, City Sewer, City Water, Community Mailbox, Curbs
Roof Type Composition
Garage Yes
Building
Story Three Or More
Level or Stories Three Or More
Schools
Elementary Schools Rowe
Middle Schools H.W. Lang
High Schools Skyline
School District Dallas Isd
Others
Pets Allowed Yes, Breed Restrictions, Number Limit, Size Limit
Restrictions No Known Restriction(s)
Ownership See Tax
Pets Allowed Yes, Breed Restrictions, Number Limit, Size Limit

“My job is to find and attract mastery-based agents to the office, protect the culture, and make sure everyone is happy! ”
