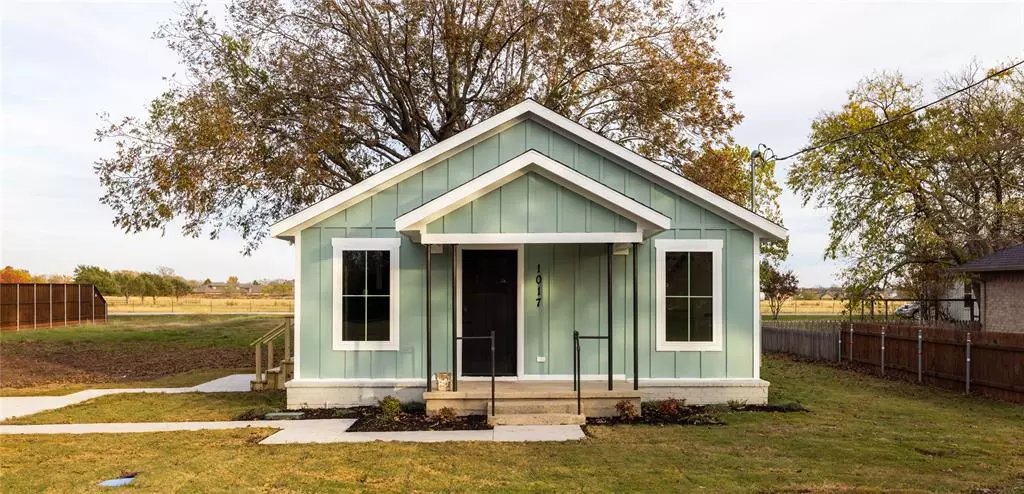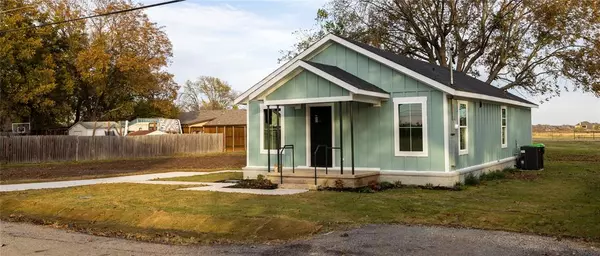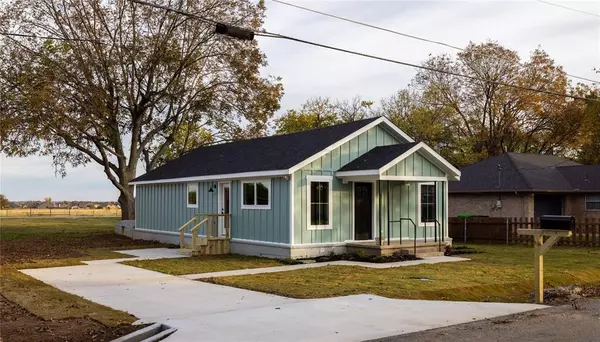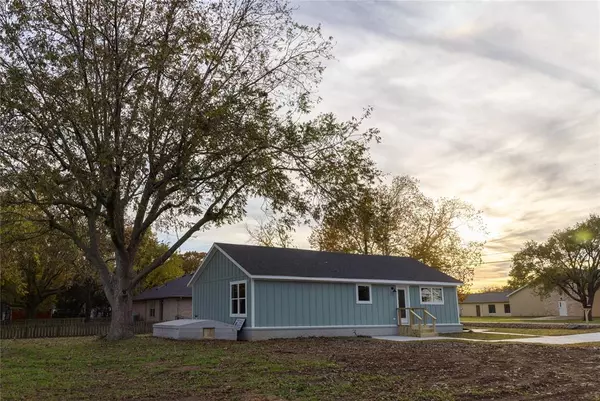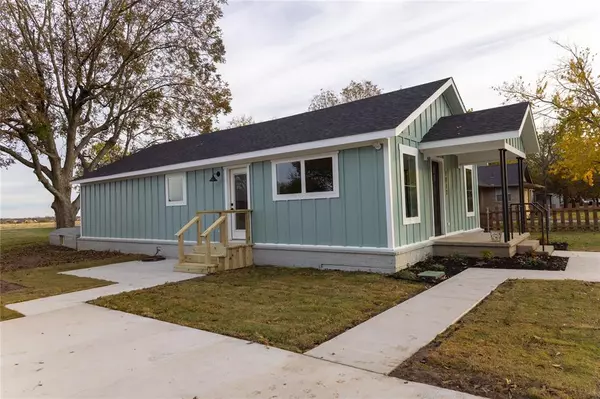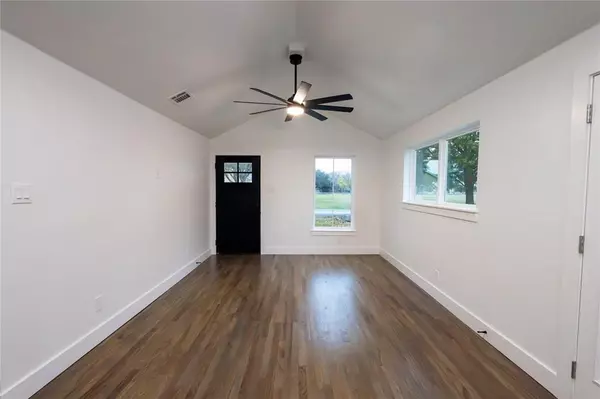3 Beds
2 Baths
1,104 SqFt
3 Beds
2 Baths
1,104 SqFt
Key Details
Property Type Single Family Home
Sub Type Single Family Residence
Listing Status Active
Purchase Type For Sale
Square Footage 1,104 sqft
Price per Sqft $258
Subdivision Gee Add
MLS Listing ID 20777908
Style Traditional
Bedrooms 3
Full Baths 2
HOA Y/N None
Year Built 1947
Annual Tax Amount $2,199
Lot Size 0.252 Acres
Acres 0.252
Property Description
charm with modern upgrades. Nestled on a little over a quarter of an acre, this property offers ample space to
add a workshop or expand the living area as needed. The location is ideal as it close to all schools !
Step inside and be greeted by the spacious, open feel of the living area, enhanced by a cathedral-style
ceiling that adds height and drama to the room. Natural light pours in through energy-efficient windows,
showcasing the real wood floors and highlighting the inset custom cabinetry and sleek granite countertops in
the kitchen. Additional features include spray foam insulation throughout, ensuring energy efficiency and comfort
year-round. The kitchen is equipped with brand-new appliances, and the bathrooms are designed with
luxury in mind, including a beautifully glassed-in shower and bath. All of the plumbing, electrical and
HVAC are new! A rare, but useful feature is a working storm shelter that this house includes as well.
The exterior is just as inviting with a freshly poured driveway and sidewalk, sprinkler system in front and side of the house, along with a delightful flower bed and new sod that welcomes you home. The large beautiful pecan tree frames the home perfectly
from the back yard. This home has been completely transformed inside and out. Don’t miss out on this must-see property!
Location
State TX
County Denton
Direction From HWY 377 take Washington Street. From Washington go south on Anna house will be on the left.
Rooms
Dining Room 0
Interior
Interior Features Cable TV Available, High Speed Internet Available
Heating Central, Electric
Cooling Central Air, Electric
Flooring Ceramic Tile, Hardwood
Appliance Dishwasher, Disposal, Electric Range, Microwave
Heat Source Central, Electric
Laundry Full Size W/D Area
Exterior
Fence None
Utilities Available City Sewer, City Water
Roof Type Composition
Garage No
Building
Lot Description Few Trees, Interior Lot, Landscaped, Sprinkler System
Story One
Foundation Pillar/Post/Pier
Level or Stories One
Structure Type Siding
Schools
Elementary Schools Pilot Point
Middle Schools Pilot Point
High Schools Pilot Point
School District Pilot Point Isd
Others
Ownership SEE CAD
Acceptable Financing Cash, Conventional, FHA, VA Loan
Listing Terms Cash, Conventional, FHA, VA Loan

“My job is to find and attract mastery-based agents to the office, protect the culture, and make sure everyone is happy! ”
