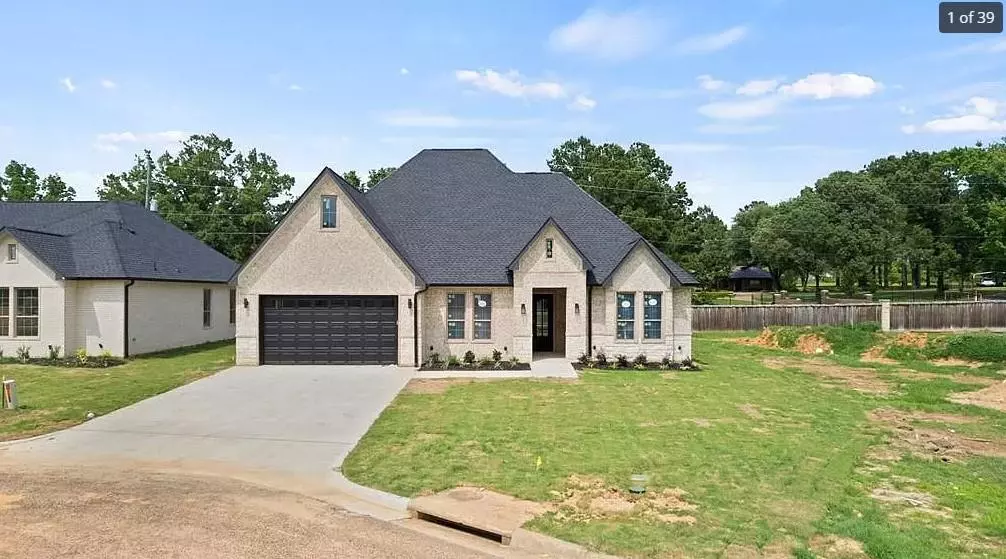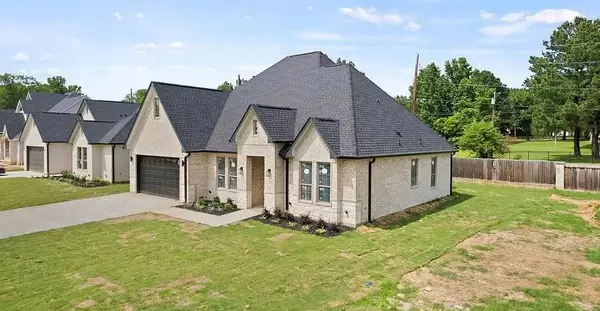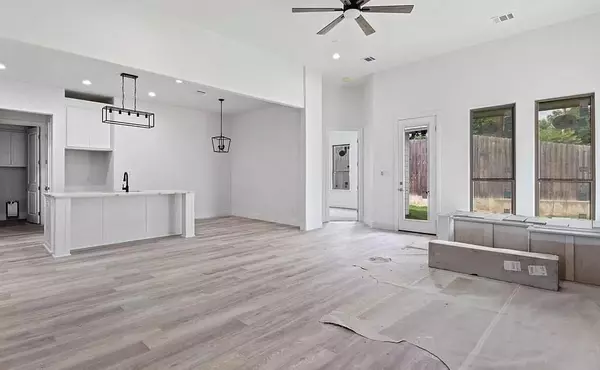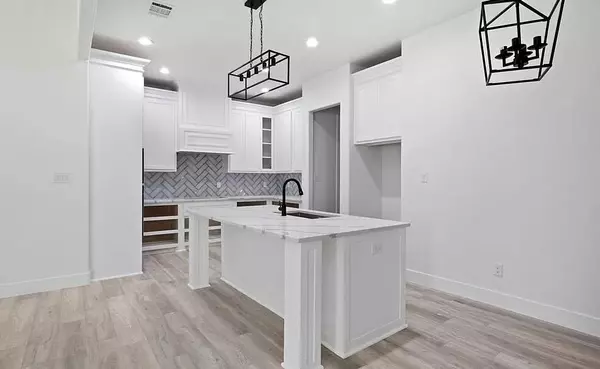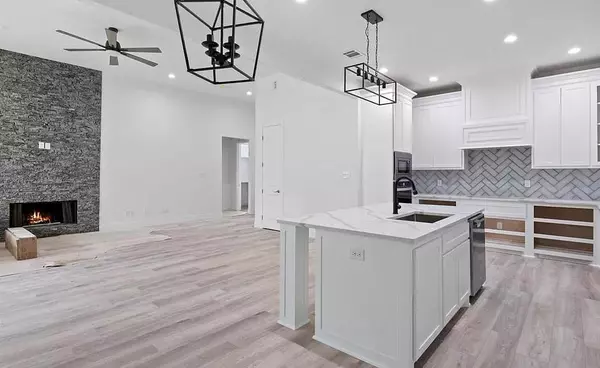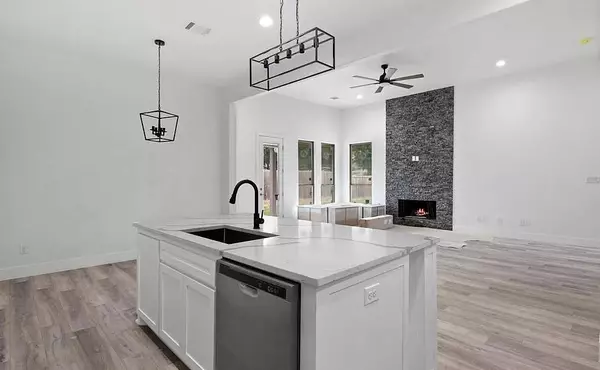4 Beds
3 Baths
2,118 SqFt
4 Beds
3 Baths
2,118 SqFt
Key Details
Property Type Single Family Home
Sub Type Single Family Residence
Listing Status Active
Purchase Type For Sale
Square Footage 2,118 sqft
Price per Sqft $221
Subdivision Country Club Estates Iii
MLS Listing ID 20787474
Style Traditional
Bedrooms 4
Full Baths 3
HOA Y/N None
Year Built 2022
Annual Tax Amount $7,797
Lot Size 6,969 Sqft
Acres 0.16
Property Description
custom home will include stainless steel appliances, quartz countertops, large kitchen island, 10 ft ceilings,
freestanding tub in primary bath, custom tile work throughout and so much more. Call today to schedule a private
showing of this almost completed home.
Property
Lot
Size: 6,969 sqft
Details
Parcel number: 251668
Construction
Type & style
Home type: SingleFamily
Condition
Year built: 2022
Built-in Cabinets, Eat-in Kitchen,
Granite-Granite Type Countertop,
Kitchen Island
Dual Sinks, Ensuite Bath, Garden
Tub, Walk-in Closet(s)
Built-in Cabinets, Dual Sinks,
Ensuite Bath, Garden Tub,
Granite-Granite Type Countertop,
Natural Stone-Granite Type
Location
State TX
County Titus
Direction Go North on Greenhill Road. Turn left into country club, then right on Kathryns Ct. SIY.
Rooms
Dining Room 1
Interior
Interior Features Cable TV Available, Eat-in Kitchen, Kitchen Island, Pantry, Walk-In Closet(s)
Heating Central, Electric
Cooling Central Air, Electric
Flooring Carpet, Ceramic Tile, Vinyl
Fireplaces Number 1
Fireplaces Type Gas Logs
Appliance Dishwasher, Disposal, Electric Range, Microwave, Other
Heat Source Central, Electric
Laundry Electric Dryer Hookup, Utility Room, Washer Hookup
Exterior
Garage Spaces 2.0
Utilities Available All Weather Road, City Sewer, City Water, Individual Gas Meter, Individual Water Meter
Roof Type Composition
Total Parking Spaces 2
Garage Yes
Building
Story One
Foundation Slab
Level or Stories One
Structure Type Brick,Rock/Stone
Schools
Elementary Schools Harts Bluff
Middle Schools Harts Bluff
High Schools Harts Bluff Early College
School District Harts Bluff Isd
Others
Ownership See Tax
Acceptable Financing Cash, Conventional, FHA, Texas Vet, VA Loan
Listing Terms Cash, Conventional, FHA, Texas Vet, VA Loan

“My job is to find and attract mastery-based agents to the office, protect the culture, and make sure everyone is happy! ”
