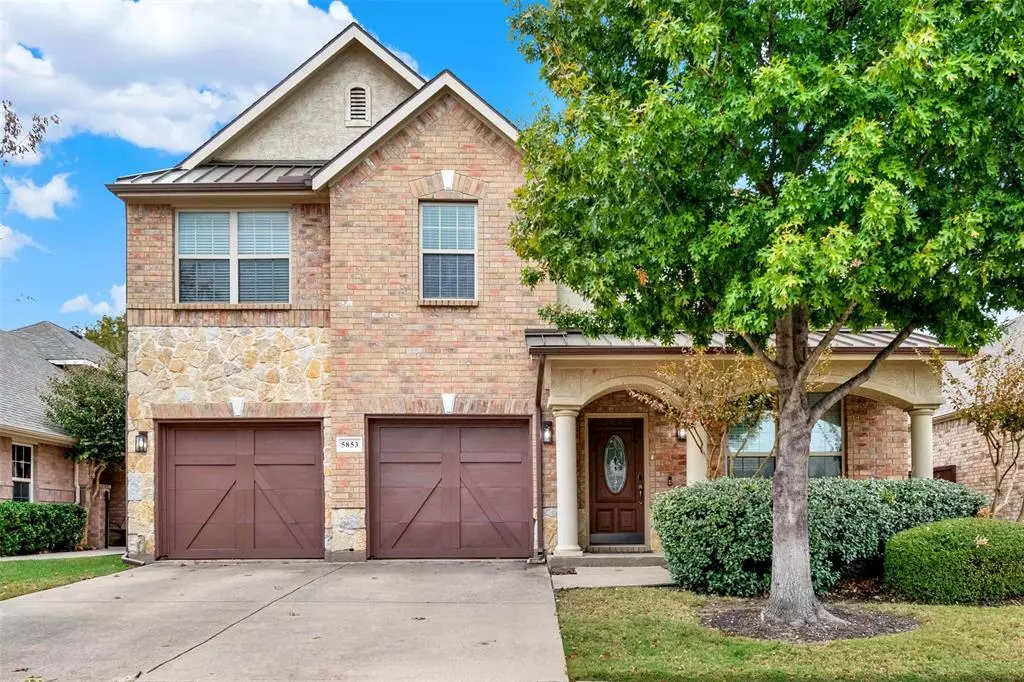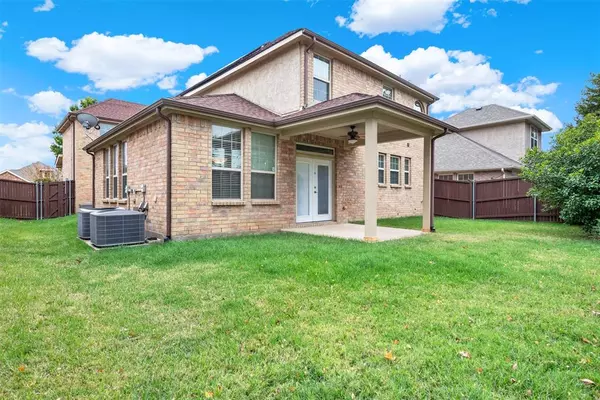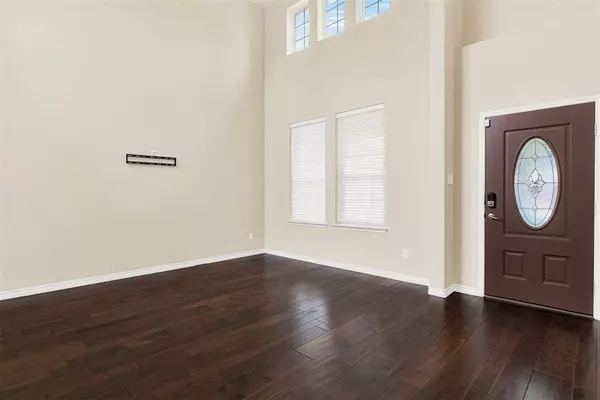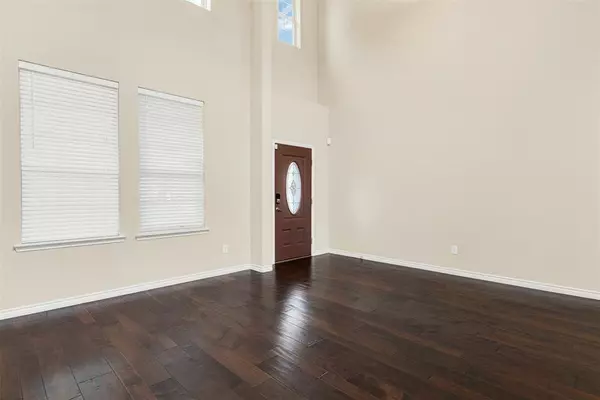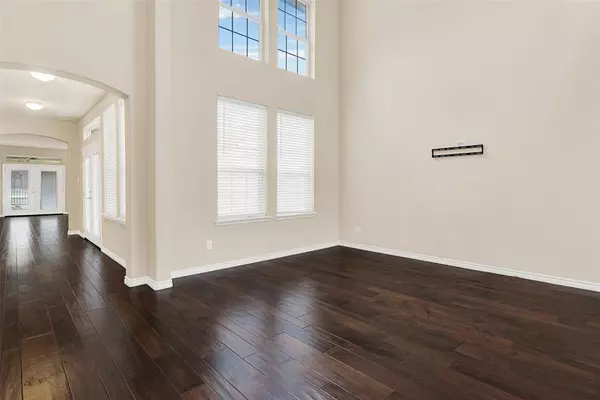3 Beds
3 Baths
2,980 SqFt
3 Beds
3 Baths
2,980 SqFt
Key Details
Property Type Single Family Home
Sub Type Single Family Residence
Listing Status Active
Purchase Type For Rent
Square Footage 2,980 sqft
Subdivision The Cascades At The Legends Ph
MLS Listing ID 20785233
Style Traditional
Bedrooms 3
Full Baths 2
Half Baths 1
PAD Fee $1
HOA Y/N Mandatory
Year Built 2007
Lot Size 5,227 Sqft
Acres 0.12
Lot Dimensions 50x106
Property Description
Location
State TX
County Denton
Community Community Pool, Playground
Direction East on Memorial Drive from Morning Star Drive. Right onto Basin Drive. Left on Pinebrook. Home on Left.
Rooms
Dining Room 2
Interior
Interior Features Cable TV Available, Decorative Lighting, Eat-in Kitchen, High Speed Internet Available
Flooring Carpet, Ceramic Tile, Wood
Appliance Dishwasher, Disposal, Dryer, Electric Range, Microwave, Refrigerator, Washer
Laundry Electric Dryer Hookup, Utility Room, Full Size W/D Area, Washer Hookup
Exterior
Exterior Feature Covered Patio/Porch, Rain Gutters
Garage Spaces 2.0
Fence Fenced, Wood
Community Features Community Pool, Playground
Utilities Available City Sewer, City Water
Roof Type Composition
Total Parking Spaces 2
Garage Yes
Building
Lot Description Few Trees, Interior Lot, Landscaped, Sprinkler System, Subdivision
Story Two
Foundation Slab
Level or Stories Two
Structure Type Brick,Frame
Schools
Elementary Schools Stewarts Creek
Middle Schools Griffin
High Schools The Colony
School District Lewisville Isd
Others
Pets Allowed Call
Restrictions Animals,Deed
Ownership See Agent
Special Listing Condition Deed Restrictions
Pets Allowed Call

“My job is to find and attract mastery-based agents to the office, protect the culture, and make sure everyone is happy! ”
