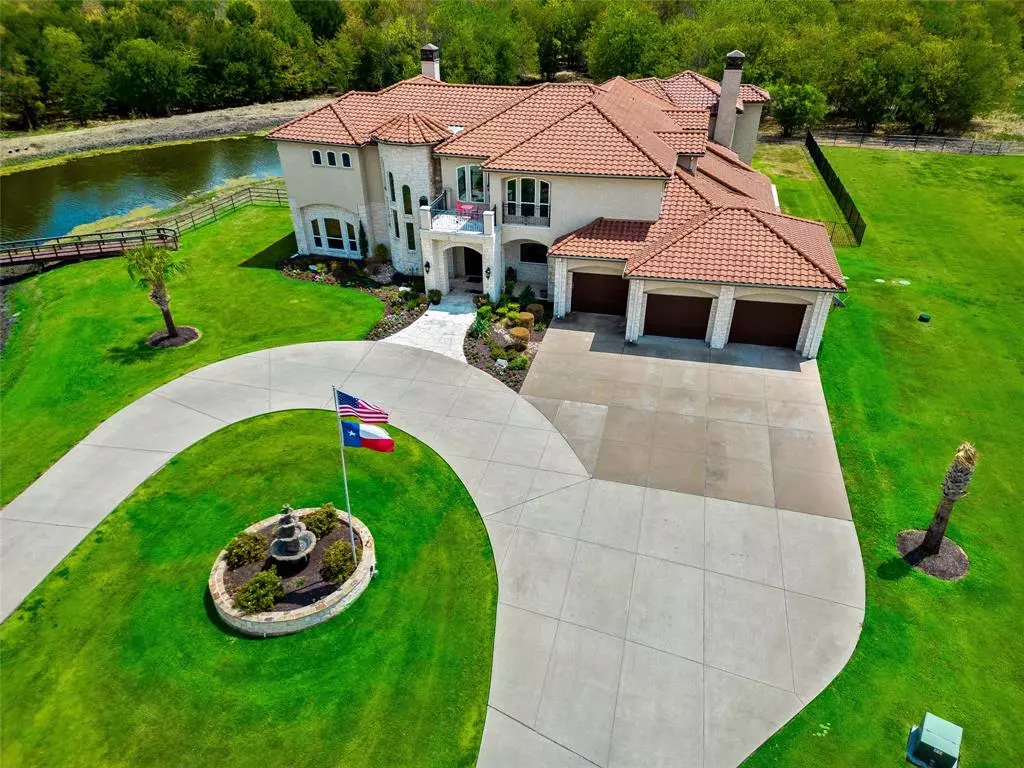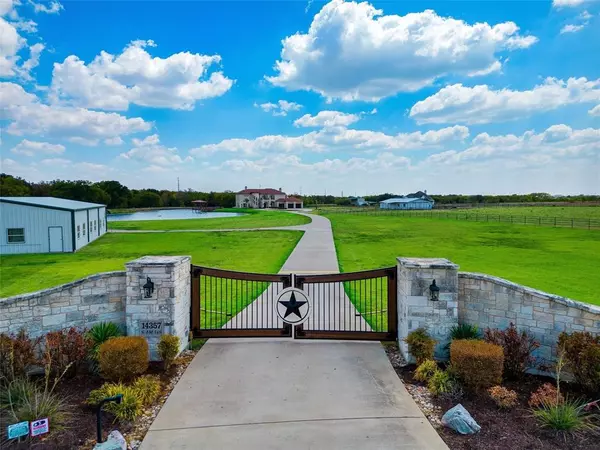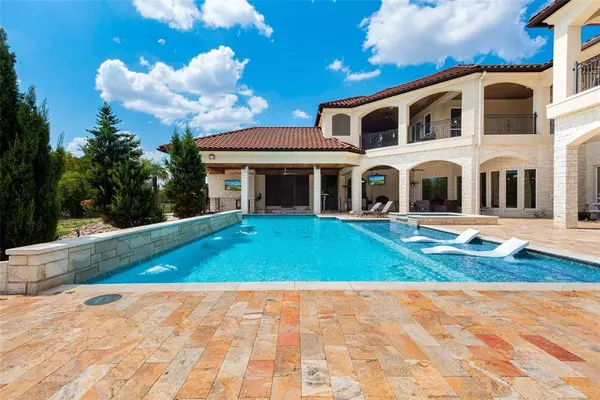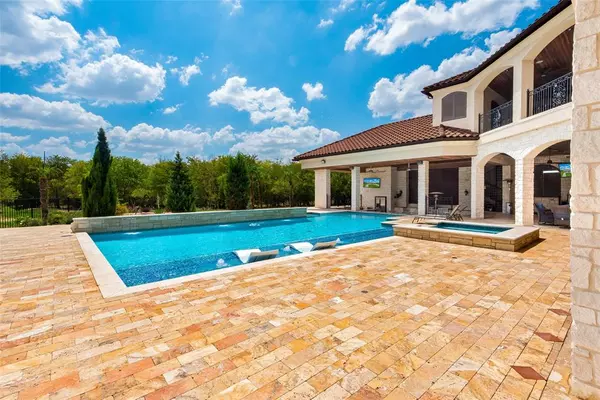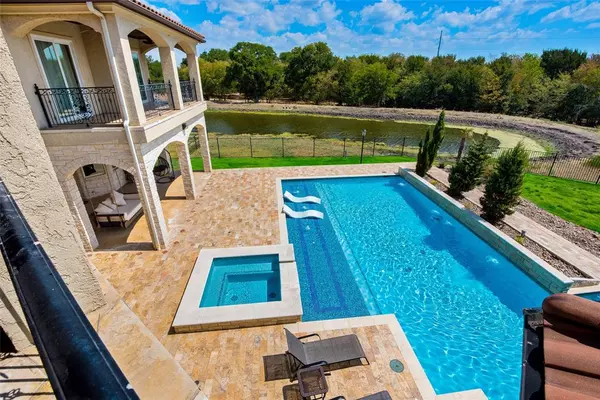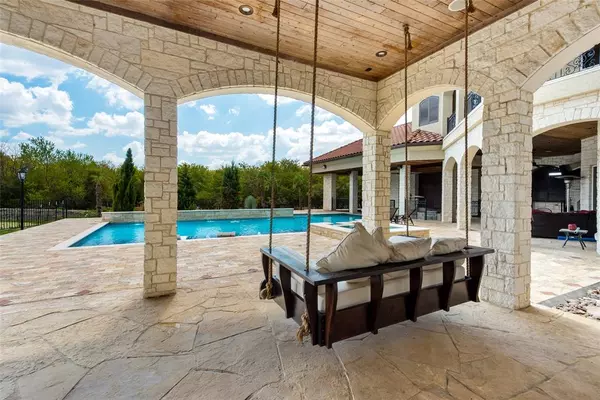4 Beds
6 Baths
5,677 SqFt
4 Beds
6 Baths
5,677 SqFt
Key Details
Property Type Single Family Home
Sub Type Single Family Residence
Listing Status Active
Purchase Type For Rent
Square Footage 5,677 sqft
Subdivision King Latham Surv Abs #133
MLS Listing ID 20774554
Style Mediterranean
Bedrooms 4
Full Baths 5
Half Baths 1
HOA Y/N None
Year Built 2014
Lot Size 64.070 Acres
Acres 64.07
Property Description
Location
State TX
County Rockwall
Direction Please see GPS
Rooms
Dining Room 2
Interior
Interior Features Built-in Wine Cooler, Cable TV Available, Chandelier, Decorative Lighting, Double Vanity, Elevator, Granite Counters, High Speed Internet Available, Kitchen Island, Natural Woodwork, Pantry, Sound System Wiring, Vaulted Ceiling(s), Walk-In Closet(s), Wet Bar
Heating Central, Zoned
Cooling Ceiling Fan(s), Central Air, Zoned
Flooring Carpet, Concrete, Hardwood, Stone
Fireplaces Number 3
Fireplaces Type Bedroom, Fire Pit, Gas, Gas Logs, Gas Starter, Master Bedroom, Wood Burning
Appliance Built-in Refrigerator, Commercial Grade Vent, Dishwasher, Disposal, Gas Cooktop, Gas Oven, Microwave, Convection Oven, Double Oven
Heat Source Central, Zoned
Exterior
Exterior Feature Attached Grill, Balcony, Covered Patio/Porch, Dock, Fire Pit, Gas Grill, Rain Gutters, Outdoor Kitchen, Outdoor Living Center, Outdoor Shower, Stable/Barn, Storage
Garage Spaces 3.0
Carport Spaces 3
Fence Fenced, Front Yard, Gate, Pipe, Wrought Iron
Pool Cabana, Fenced, Heated, In Ground, Pool/Spa Combo, Water Feature, Waterfall
Utilities Available Aerobic Septic, Co-op Electric, Co-op Water, Underground Utilities
Roof Type Spanish Tile
Total Parking Spaces 3
Garage Yes
Private Pool 1
Building
Story Two
Foundation Slab
Level or Stories Two
Structure Type Stucco
Schools
Elementary Schools Ouida Springer
Middle Schools Cain
High Schools Heath
School District Rockwall Isd
Others
Pets Allowed Breed Restrictions, Number Limit
Restrictions No Smoking,No Sublease,No Waterbeds
Ownership see agent
Pets Allowed Breed Restrictions, Number Limit

“My job is to find and attract mastery-based agents to the office, protect the culture, and make sure everyone is happy! ”
