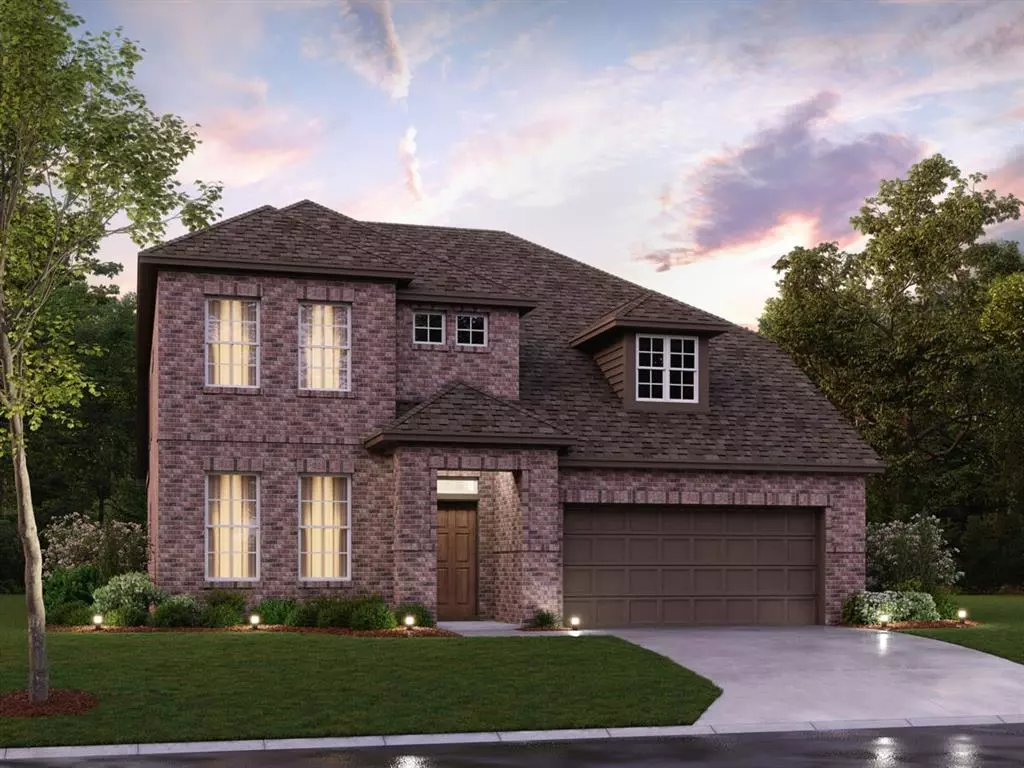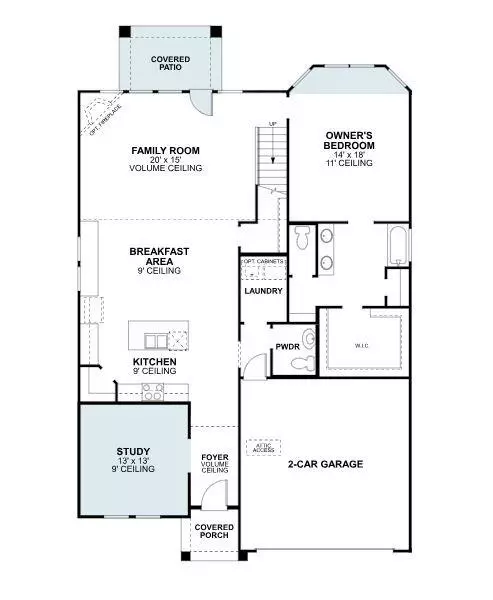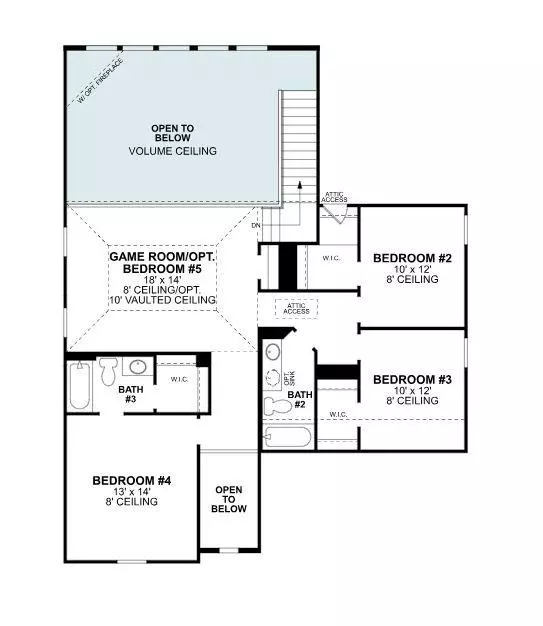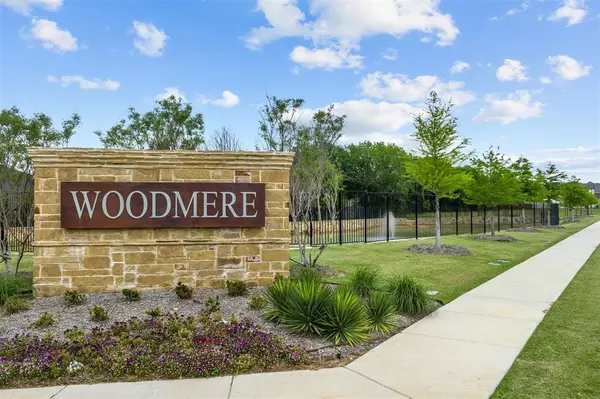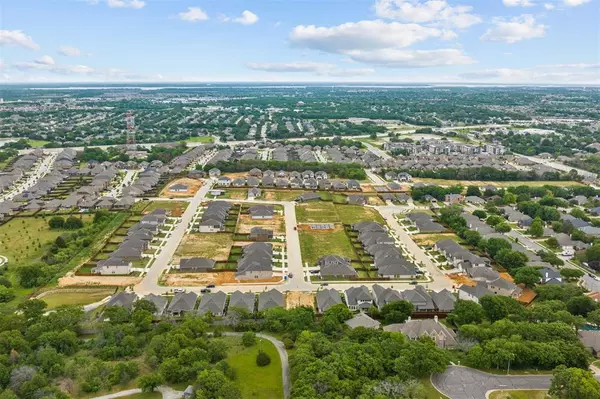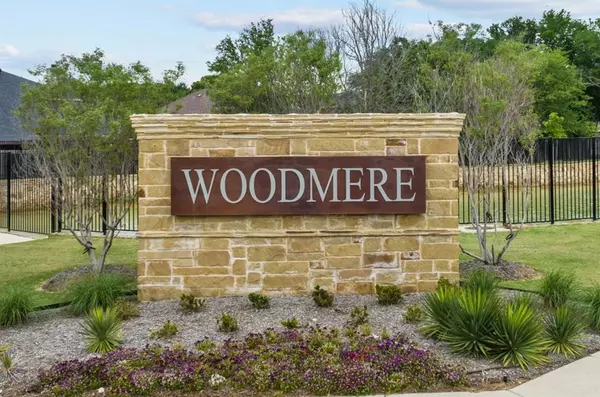4 Beds
4 Baths
2,811 SqFt
4 Beds
4 Baths
2,811 SqFt
Key Details
Property Type Single Family Home
Sub Type Single Family Residence
Listing Status Pending
Purchase Type For Sale
Square Footage 2,811 sqft
Price per Sqft $197
Subdivision Woodmere
MLS Listing ID 20739236
Style Traditional
Bedrooms 4
Full Baths 3
Half Baths 1
HOA Fees $708/ann
HOA Y/N Mandatory
Year Built 2025
Lot Size 6,054 Sqft
Acres 0.139
Lot Dimensions 55x102x60x91
Property Description
Step inside and enjoy an open floor plan that seamlessly connects the living spaces with light-toned luxury vinyl plank flooring running throughout. The spacious kitchen is a standout feature, complete with white quartz countertops, white-painted cabinet storage, and stainless steel appliances. You'll appreciate the addition of extra wide pot and pan drawers, plus the convenience of a pull out trash drawer. The large island provides valuable space for meal prep and an extra buffet of cabinets seamlessly unites the adjacent dining room, perfect for holiday meals, hosting, or everyday living.
The family room touts volume ceilings and large windows making the space feel open and inviting.
Retreat to the luxurious owner's suite at the end of a long day. As the only bedroom on the first floor, you'll enjoy ultimate privacy and relaxation. A bay window extends the space and the en-suite bathroom enhances your daily routine with a dual sink vanity and walk-in shower with stylish tile selections, and a walk-in closet, solving all of your storage needs.
A baluster-lined staircase invites you to explore the second floor, complete with a game room featuring elegant vaulted ceilings, 2 full bathrooms, and 3 spacious bedrooms.
Located in a peaceful community with easy access to nearby parks, Denton ISD schools, shopping centers, dining, and more, Woodmere makes the perfect place to call home.
Schedule your visit today!
Location
State TX
County Denton
Community Sidewalks
Direction Take exit to S Interstate 35-S Stemmons Fwy in Denton. Continue onto the frontage road, S I-35. Turn left onto S Mayhill Rd-State School Rd and continue onto Barrel Strap Rd. Turn right on Robinson Rd. and right on to Teasley Ln. Take a left onto Ryan Rd and the community will be on your right.
Rooms
Dining Room 1
Interior
Interior Features Cable TV Available, Decorative Lighting, High Speed Internet Available, Kitchen Island, Open Floorplan, Walk-In Closet(s)
Heating Central, Natural Gas
Cooling Ceiling Fan(s), Central Air, Electric
Flooring Carpet, Ceramic Tile, Luxury Vinyl Plank
Appliance Dishwasher, Disposal, Gas Cooktop, Microwave, Tankless Water Heater, Vented Exhaust Fan, Water Filter
Heat Source Central, Natural Gas
Laundry Utility Room
Exterior
Exterior Feature Covered Patio/Porch, Rain Gutters, Private Yard
Garage Spaces 2.0
Fence Wood
Community Features Sidewalks
Utilities Available City Sewer, City Water, Community Mailbox, Concrete, Curbs, Individual Gas Meter, Individual Water Meter
Roof Type Composition
Total Parking Spaces 2
Garage Yes
Building
Lot Description Corner Lot, Few Trees, Landscaped, Sprinkler System, Subdivision
Story Two
Foundation Slab
Level or Stories Two
Structure Type Brick,Rock/Stone
Schools
Elementary Schools Hodge
Middle Schools Mcmath
High Schools Denton
School District Denton Isd
Others
Restrictions Deed
Ownership MI Homes
Acceptable Financing Cash, Conventional, FHA, VA Loan
Listing Terms Cash, Conventional, FHA, VA Loan
Special Listing Condition Deed Restrictions

“My job is to find and attract mastery-based agents to the office, protect the culture, and make sure everyone is happy! ”
