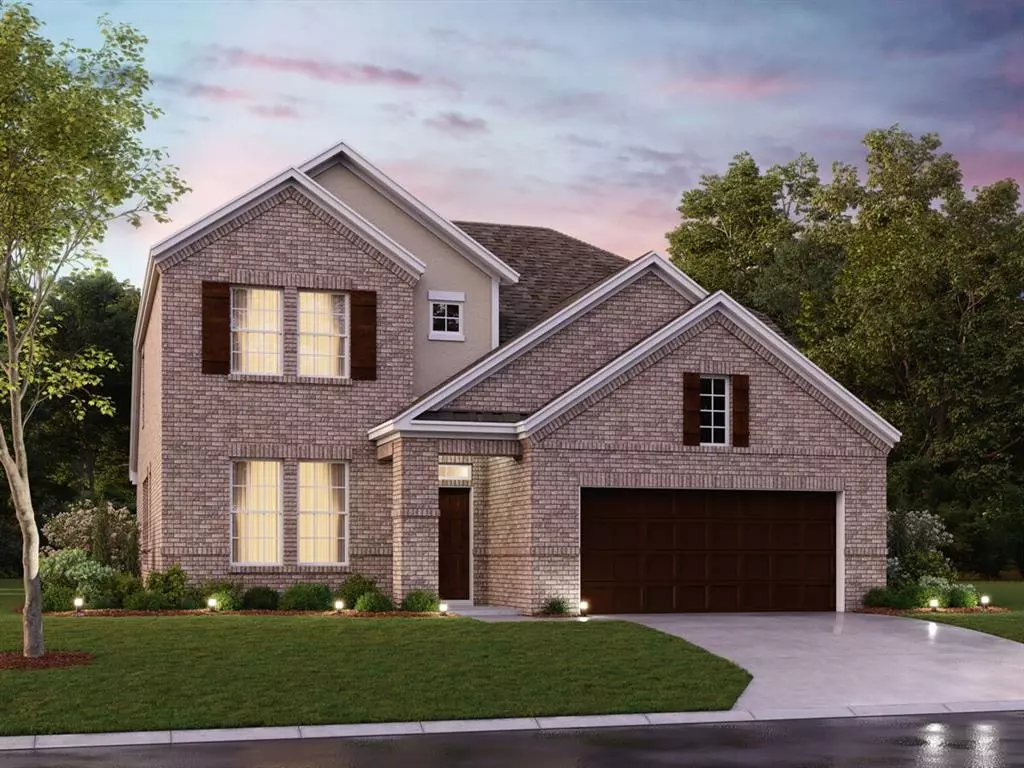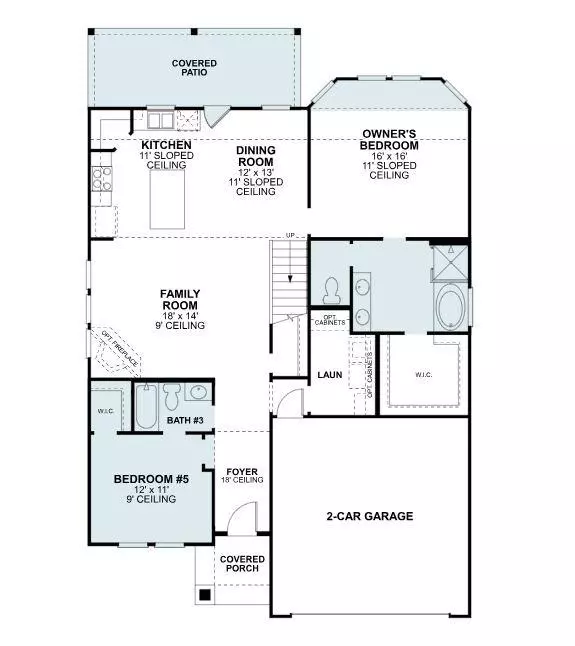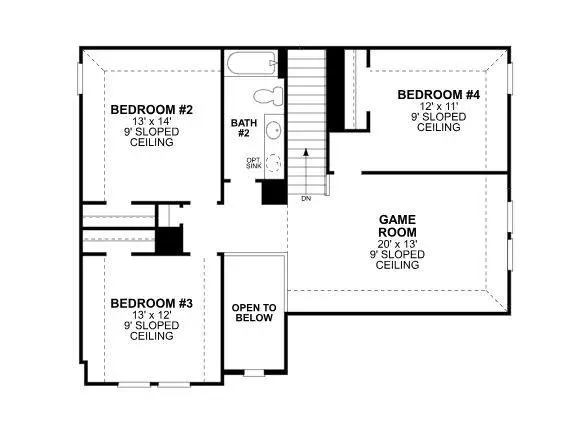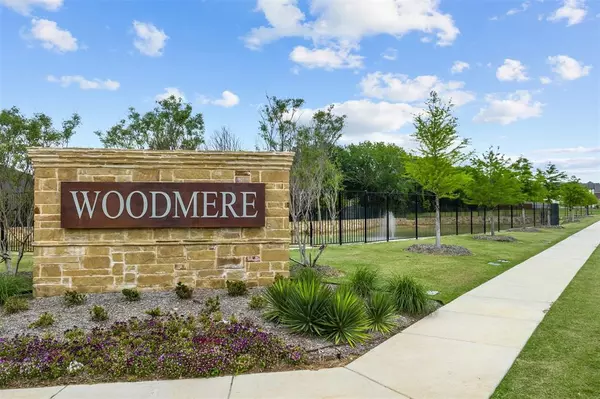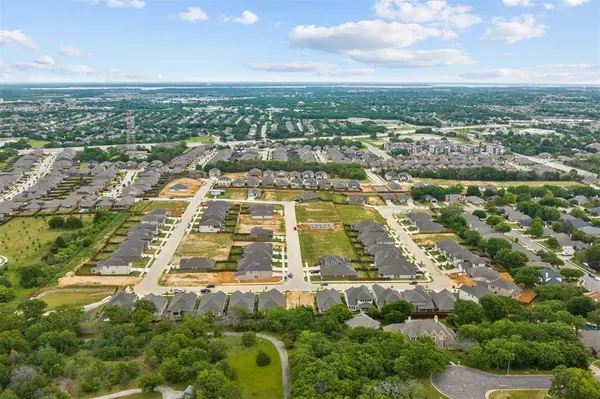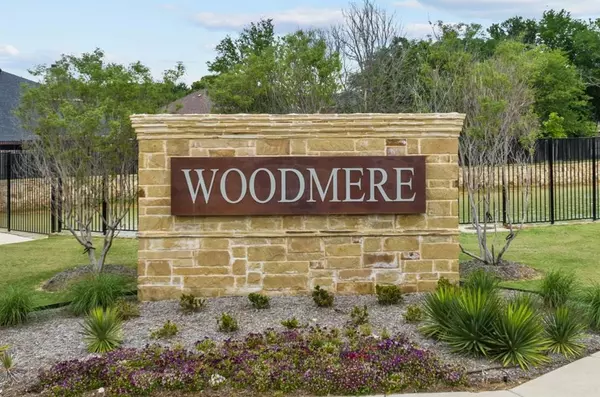5 Beds
3 Baths
2,571 SqFt
5 Beds
3 Baths
2,571 SqFt
Key Details
Property Type Single Family Home
Sub Type Single Family Residence
Listing Status Active
Purchase Type For Sale
Square Footage 2,571 sqft
Price per Sqft $208
Subdivision Woodmere
MLS Listing ID 20739277
Style Traditional
Bedrooms 5
Full Baths 3
HOA Fees $708/ann
HOA Y/N Mandatory
Year Built 2025
Lot Size 5,967 Sqft
Acres 0.137
Lot Dimensions 50x14x90x60x100
Property Description
The stately brick exterior makes a stunning first impression as you pull in-to the 2-car garage.
Step through the upgraded, 8-ft front door and into the foyer where you'll be greeted by luxury vinyl plank flooring and 18-ft ceiling. A private bedroom suite resides privately off the foyer, complete with a walk-in closet and en-suite bathroom.
Continue into the heart of the home, where you'll be met with the open and inviting family room, enhanced by a cozy corner fireplace with a white tile surround and stained box mantel. The open-concept layout seamlessly flows into the well-equipped kitchen and adjacent dining room, ideal for entertaining and everyday living. The kitchen will impress with an abundance of white painted cabinetry, light quartz countertops, stainless steel appliances, and a large center island. The single-bowl, undermount sink sits off to the side, below a beautiful window, providing a glimpse of your outdoor oasis.
The owner's suite is located at the back of the home, complete with an extended bay window and 11-ft sloped ceilings, making the space feel lighter and larger. The deluxe en-suite bath layout features modern, marble-inspired tile selections, dual sinks, a walk-in shower, and a relaxing soaking tub. The walk-in shower completes the space.
The baluster-lined staircase ushers you to the second floor, where a large game room awaits. A full bathroom with dual sinks and 3 generously sized bedrooms complete the second floor.
Schedule your visit today and bring your new home dreams to life in Denton!
Location
State TX
County Denton
Community Sidewalks
Direction Take exit to S Interstate 35-S Stemmons Fwy in Denton. Continue onto the frontage road, S I-35. Turn left onto S Mayhill Rd-State School Rd and continue onto Barrel Strap Rd. Turn right on Robinson Rd. and right on to Teasley Ln. Take a left onto Ryan Rd and the community will be on your right.
Rooms
Dining Room 1
Interior
Interior Features Cable TV Available, Decorative Lighting, High Speed Internet Available, Kitchen Island, Open Floorplan, Walk-In Closet(s)
Heating Central, Natural Gas
Cooling Ceiling Fan(s), Central Air, Electric
Flooring Carpet, Ceramic Tile, Luxury Vinyl Plank
Fireplaces Number 1
Fireplaces Type Living Room
Appliance Dishwasher, Disposal, Gas Cooktop, Microwave, Tankless Water Heater, Vented Exhaust Fan
Heat Source Central, Natural Gas
Laundry Utility Room
Exterior
Exterior Feature Covered Patio/Porch, Rain Gutters, Private Yard
Garage Spaces 2.0
Fence Wood
Community Features Sidewalks
Utilities Available City Sewer, City Water, Community Mailbox, Concrete, Curbs, Individual Gas Meter, Individual Water Meter
Roof Type Composition
Total Parking Spaces 2
Garage Yes
Building
Lot Description Corner Lot, Few Trees, Landscaped, Sprinkler System, Subdivision
Story Two
Foundation Slab
Level or Stories Two
Structure Type Brick,Rock/Stone
Schools
Elementary Schools Hodge
Middle Schools Mcmath
High Schools Denton
School District Denton Isd
Others
Restrictions Deed
Ownership MI Homes
Acceptable Financing Cash, Conventional, FHA, VA Loan
Listing Terms Cash, Conventional, FHA, VA Loan
Special Listing Condition Deed Restrictions

“My job is to find and attract mastery-based agents to the office, protect the culture, and make sure everyone is happy! ”
