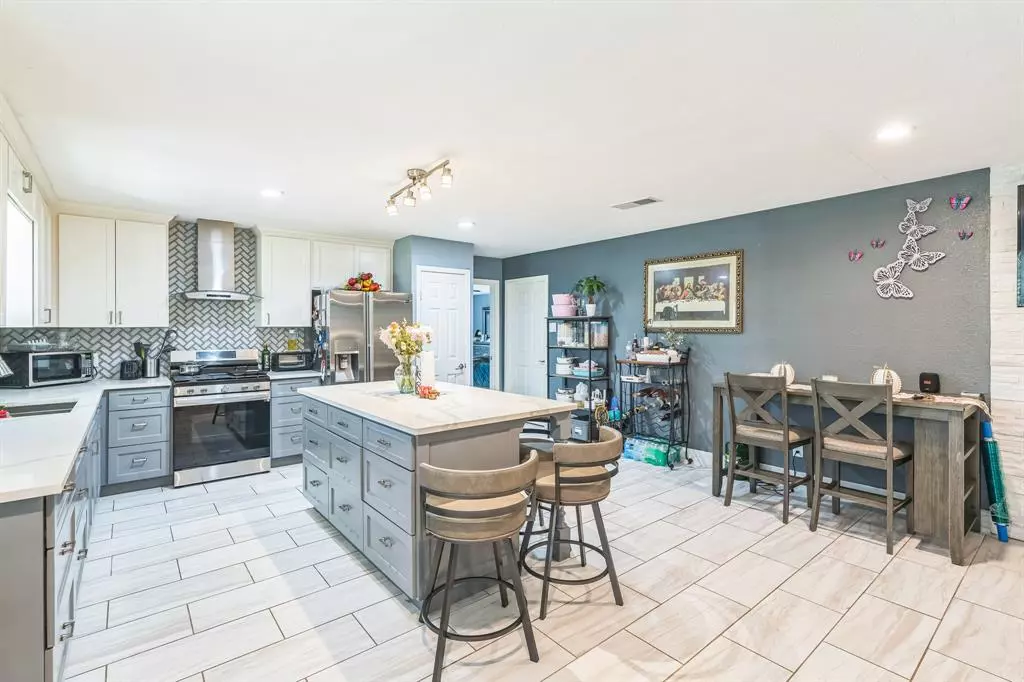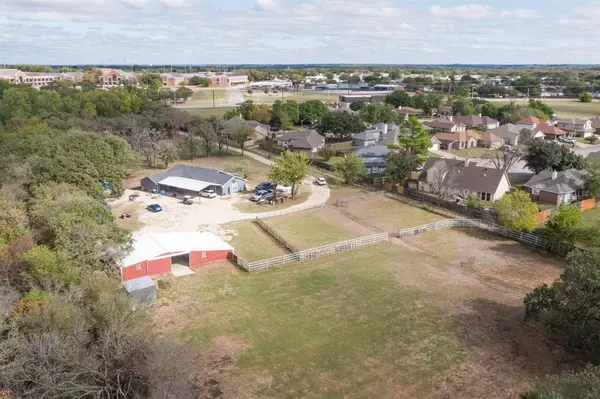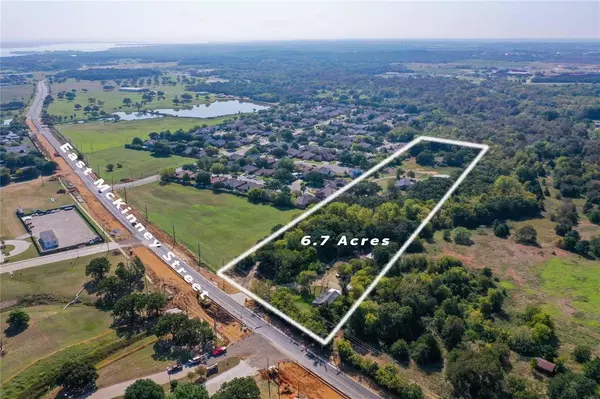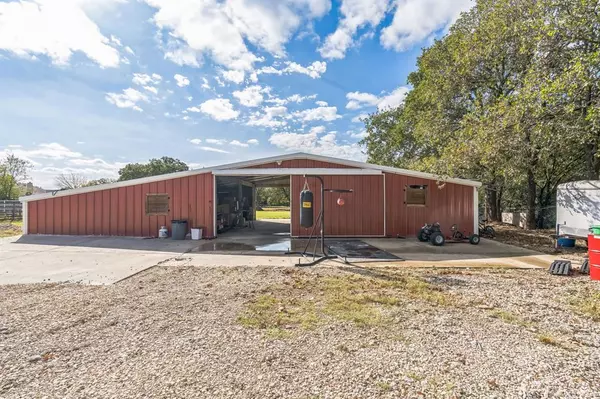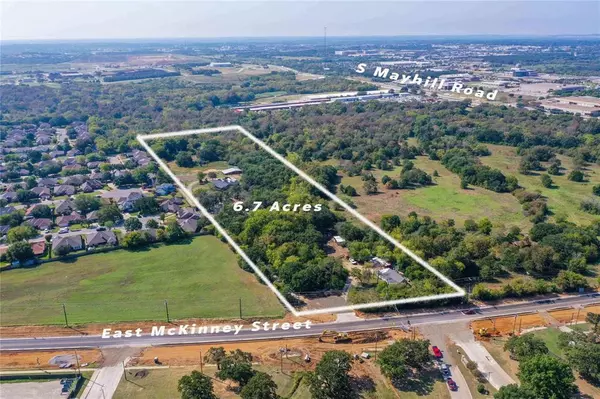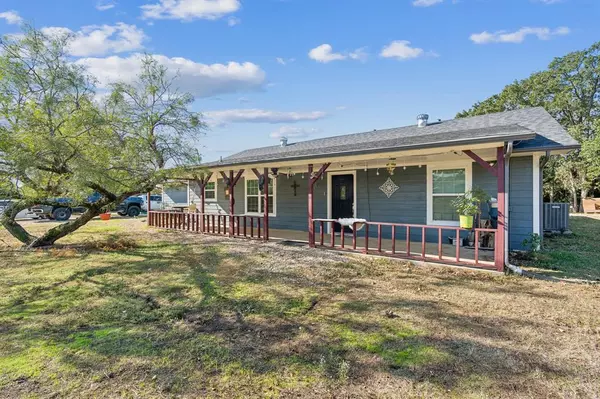4 Beds
3 Baths
2,340 SqFt
4 Beds
3 Baths
2,340 SqFt
Key Details
Property Type Single Family Home
Sub Type Single Family Residence
Listing Status Active
Purchase Type For Sale
Square Footage 2,340 sqft
Price per Sqft $555
Subdivision M Forrest
MLS Listing ID 20772943
Style Ranch,Traditional
Bedrooms 4
Full Baths 3
HOA Y/N None
Year Built 1982
Annual Tax Amount $12,029
Lot Size 6.760 Acres
Acres 6.76
Property Description
Location
State TX
County Denton
Direction from I-35 E. go toward exit 462 toward Mayhill Rd,onto S-I 35 E. Go for 1.0 mi. Turn right onto E. Mckinney St (FM426). Go for 0.4 mi, Turn right. Go for 0.2 mi. Destination is on the right. See GPS for different routes.
Rooms
Dining Room 1
Interior
Interior Features Decorative Lighting, Eat-in Kitchen, Granite Counters, High Speed Internet Available, Kitchen Island, Open Floorplan, Walk-In Closet(s), Second Primary Bedroom
Heating Central, Electric
Cooling Ceiling Fan(s), Central Air, Gas
Flooring Ceramic Tile
Fireplaces Number 1
Fireplaces Type Decorative, Electric, Living Room
Equipment DC Well Pump, Negotiable, Other
Appliance Disposal, Electric Water Heater, Gas Oven, Gas Range, Vented Exhaust Fan
Heat Source Central, Electric
Laundry Electric Dryer Hookup, Full Size W/D Area, Washer Hookup
Exterior
Exterior Feature Rain Gutters, Other
Garage Spaces 2.0
Carport Spaces 4
Fence Chain Link, Full, Gate
Utilities Available Aerobic Septic, City Sewer, City Water, Septic, Well
Roof Type Composition
Street Surface Gravel
Total Parking Spaces 6
Garage Yes
Building
Lot Description Acreage, Cleared, Few Trees, Interior Lot, Landscaped, Many Trees, Oak, Pine
Story One
Foundation Slab
Level or Stories One
Structure Type Wood
Schools
Elementary Schools Rivera
Middle Schools Bettye Myers
High Schools Ryan H S
School District Denton Isd
Others
Ownership See Tax Records
Acceptable Financing Cash, Conventional, FHA
Listing Terms Cash, Conventional, FHA
Special Listing Condition Aerial Photo, Build to Suit, Survey Available

“My job is to find and attract mastery-based agents to the office, protect the culture, and make sure everyone is happy! ”
