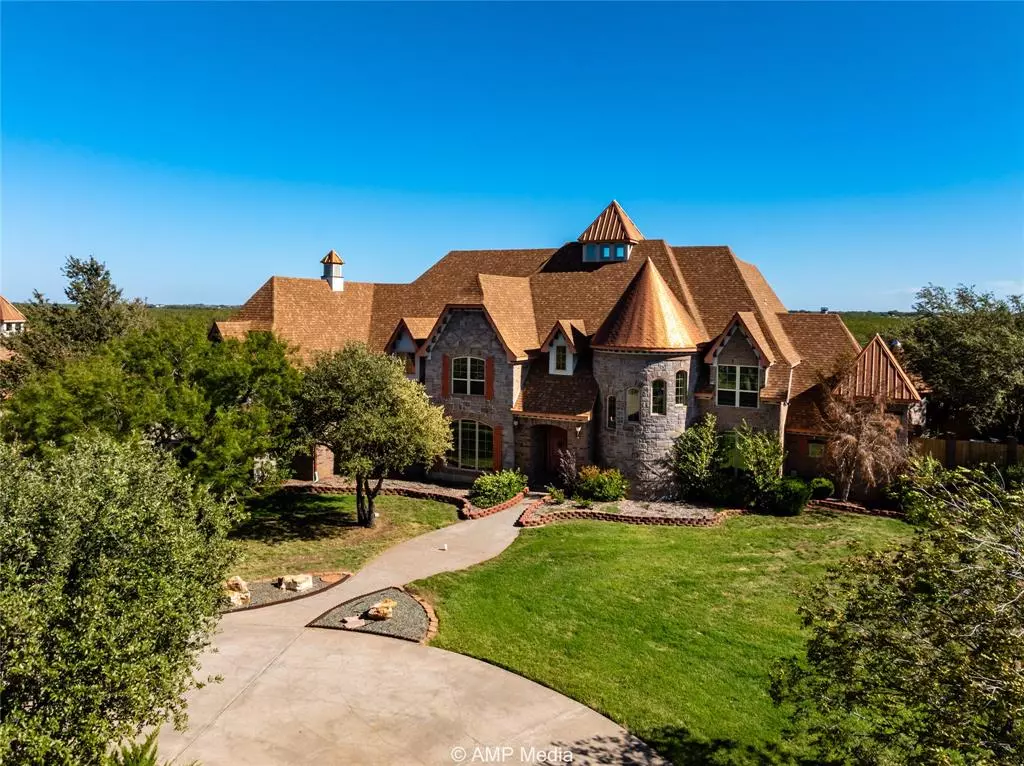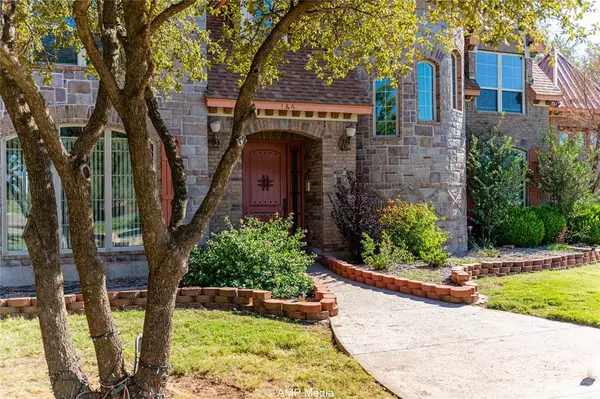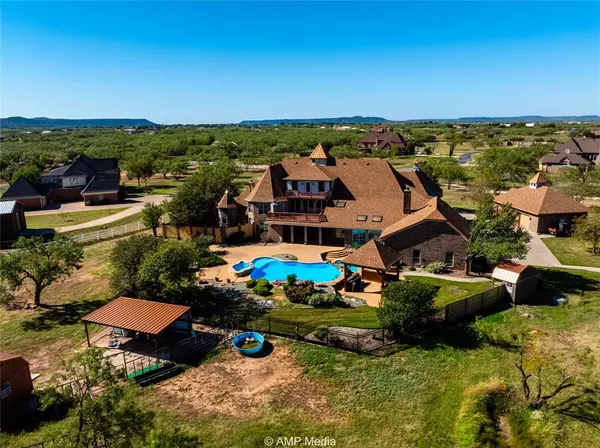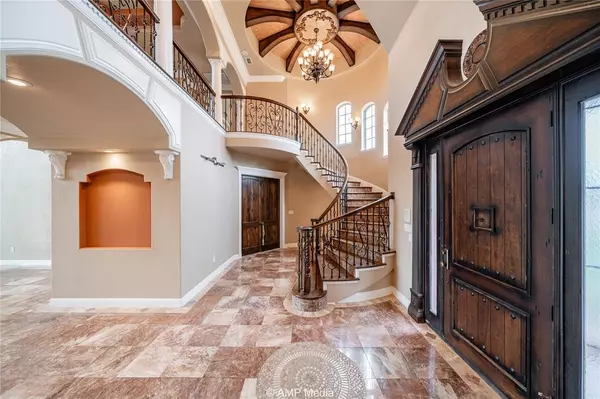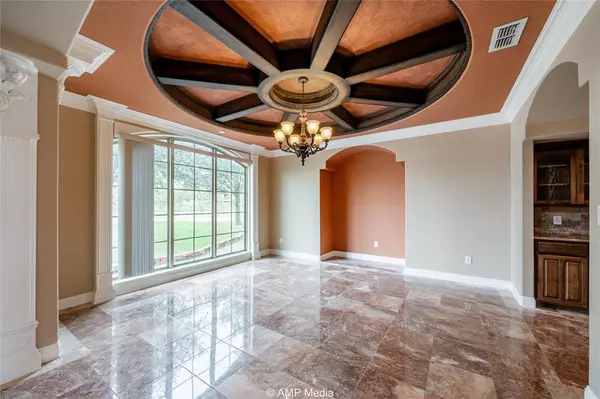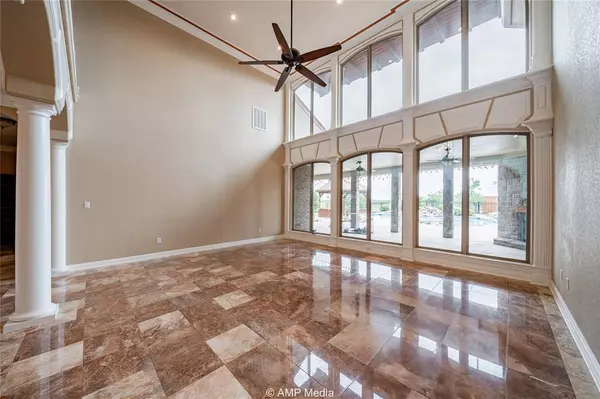6 Beds
9 Baths
10,575 SqFt
6 Beds
9 Baths
10,575 SqFt
Key Details
Property Type Single Family Home
Sub Type Single Family Residence
Listing Status Active
Purchase Type For Sale
Square Footage 10,575 sqft
Price per Sqft $146
Subdivision Scenic View Estate Rep
MLS Listing ID 20743176
Bedrooms 6
Full Baths 7
Half Baths 2
HOA Y/N None
Year Built 2007
Lot Size 5.000 Acres
Acres 5.0
Property Description
Spanning four levels, this residence offers a perfect balance of space for both relaxation and entertaining, making it ideal for extended families. The chef's kitchen is a culinary masterpiece, equipped with top of the line appliances, custom cabinetry, and a island for both meal prep and casual dining. The media room, formal living spaces, and serene private areas provide versatility for any lifestyle.
The primary suite is a true retreat, complete with its own fireplace and a luxurious ensuite featuring a steam shower, soaking tub, and marble finishes. The walk-in closet includes built-in shelving and washer dryer hookups for added convenience.
Designed for multigenerational comfort, this estate includes a private, attached apartment, offering ideal accommodations for guests, aging parents, or independent family members. This separate living space ensures privacy while keeping loved ones close.
Outside, the resort-style backyard boasts a sparkling pool, outdoor kitchen, and fireplace, perfect for alfresco dining or relaxing evenings. A six-car garage and ample storage ensure convenience for families of all sizes. Best of all, this property comes with no HOA, giving you the freedom to enjoy your home without restrictions.
166 Castle Rock Cove isn't just a home - it's a lifestyle, offering unmatched luxury, comfort, and the perfect setting for multigenerational living.
Location
State TX
County Taylor
Direction Take HWY 83 84 South to Clark turn left again on Baccacita Farms and turn in to Castle Rock Cove area on right. Home will be on the end of Cul De Sac.
Rooms
Dining Room 4
Interior
Interior Features Cable TV Available, Decorative Lighting, Granite Counters, High Speed Internet Available, Kitchen Island, Multiple Staircases, Vaulted Ceiling(s)
Flooring Carpet, Ceramic Tile, Marble, Wood
Fireplaces Number 4
Fireplaces Type Living Room
Appliance Built-in Refrigerator, Dishwasher, Disposal, Electric Cooktop, Electric Oven, Ice Maker, Microwave, Trash Compactor
Exterior
Garage Spaces 6.0
Utilities Available Co-op Electric, Co-op Water
Total Parking Spaces 6
Garage Yes
Private Pool 1
Building
Story Two
Level or Stories Two
Schools
Elementary Schools Wylie East
High Schools Wylie
School District Wylie Isd, Taylor Co.
Others
Ownership Clifford

“My job is to find and attract mastery-based agents to the office, protect the culture, and make sure everyone is happy! ”
