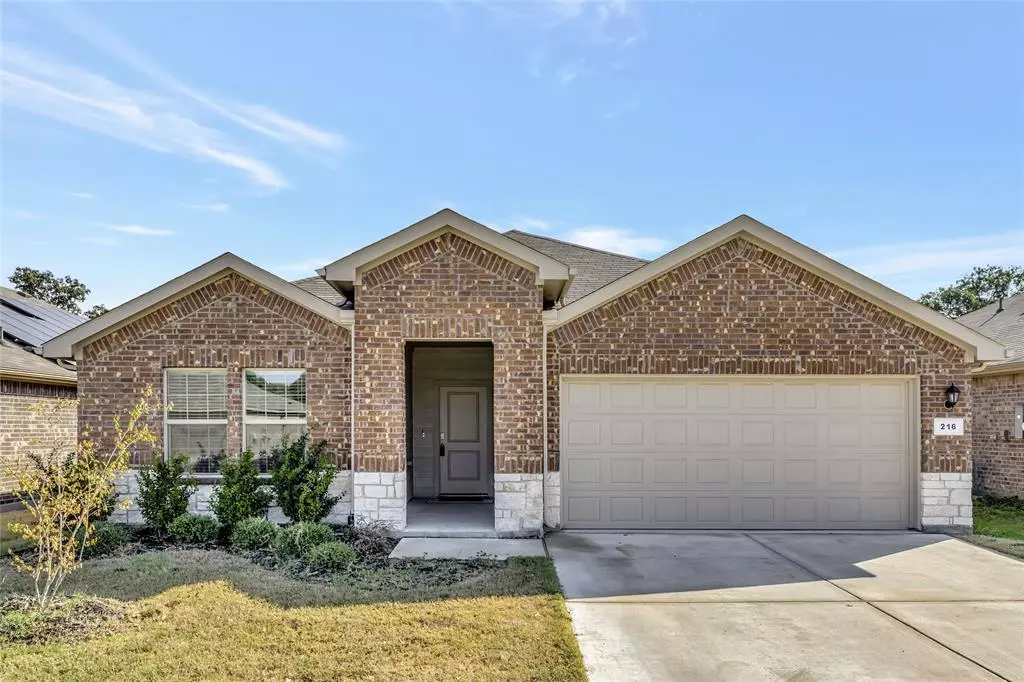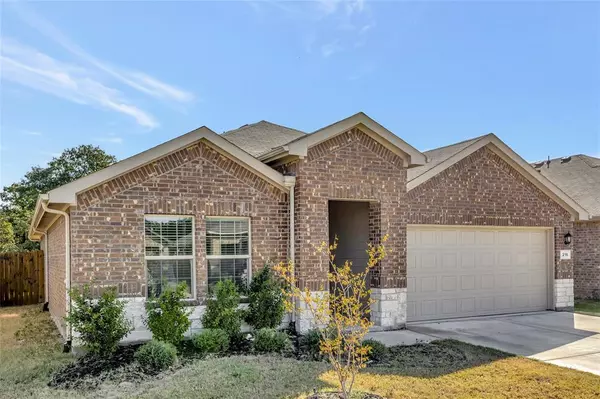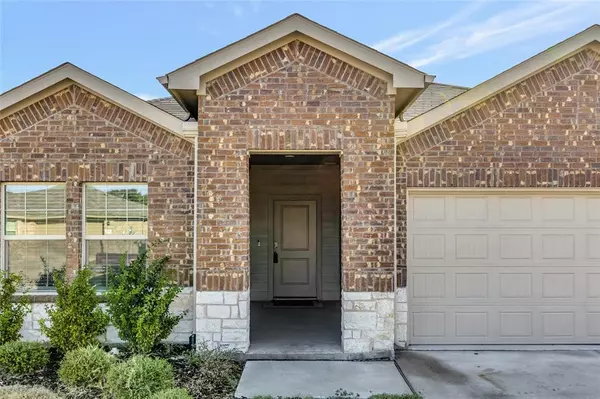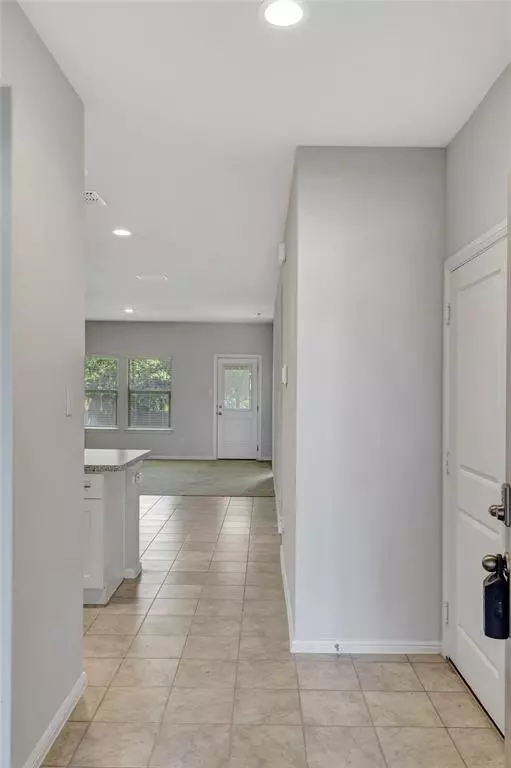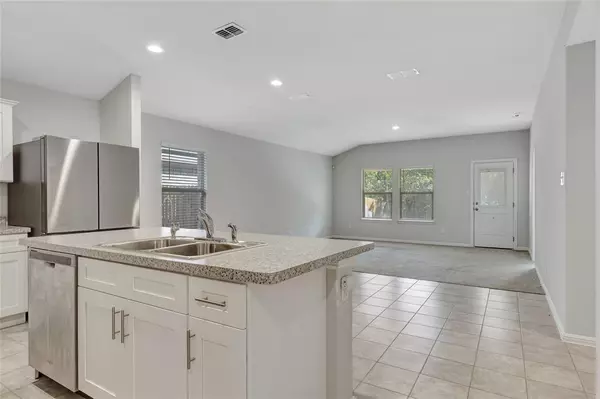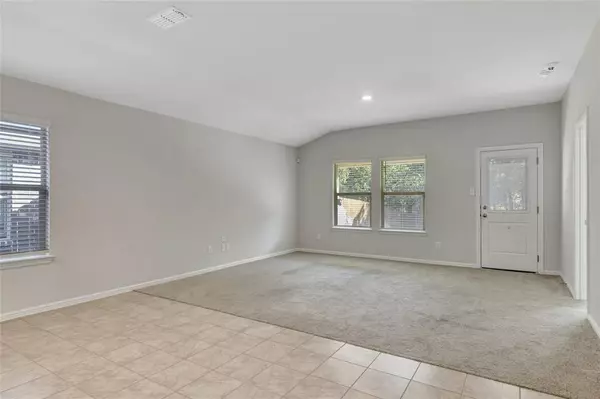4 Beds
2 Baths
1,600 SqFt
4 Beds
2 Baths
1,600 SqFt
Key Details
Property Type Single Family Home
Sub Type Single Family Residence
Listing Status Active
Purchase Type For Sale
Square Footage 1,600 sqft
Price per Sqft $186
Subdivision Auburn Terrace
MLS Listing ID 20769237
Style Traditional
Bedrooms 4
Full Baths 2
HOA Fees $525/ann
HOA Y/N Mandatory
Year Built 2022
Annual Tax Amount $6,299
Lot Size 5,662 Sqft
Acres 0.13
Property Description
Location
State TX
County Parker
Direction From Stewart, right on Aaron, right on Asherville, right on Anderson. That becomes Abingdon.
Rooms
Dining Room 1
Interior
Interior Features Cable TV Available, Decorative Lighting, Eat-in Kitchen, High Speed Internet Available, Kitchen Island, Open Floorplan, Pantry, Walk-In Closet(s)
Heating Central, Electric
Cooling Central Air
Flooring Carpet, Ceramic Tile
Appliance Dishwasher, Disposal, Dryer, Electric Range, Washer
Heat Source Central, Electric
Exterior
Garage Spaces 2.0
Fence Wood
Utilities Available Cable Available, City Sewer, City Water
Roof Type Composition
Total Parking Spaces 2
Garage Yes
Building
Story One
Foundation Slab
Level or Stories One
Structure Type Brick,Rock/Stone,Siding
Schools
Elementary Schools Hilltop
High Schools Azle
School District Azle Isd
Others
Ownership Brandon Cook & Jailyn Swann
Acceptable Financing Cash, Conventional, FHA, VA Loan
Listing Terms Cash, Conventional, FHA, VA Loan

“My job is to find and attract mastery-based agents to the office, protect the culture, and make sure everyone is happy! ”
