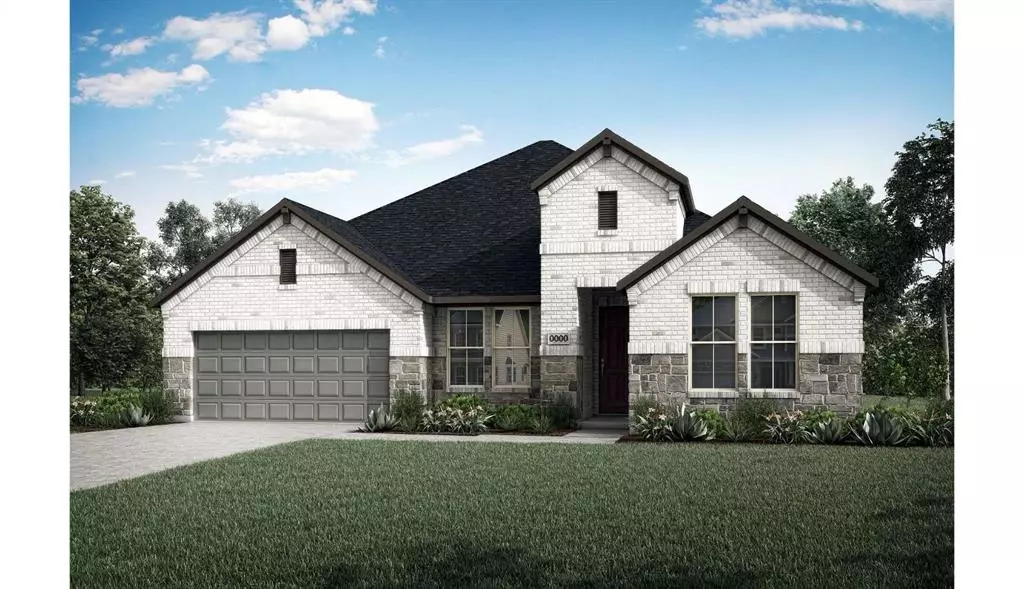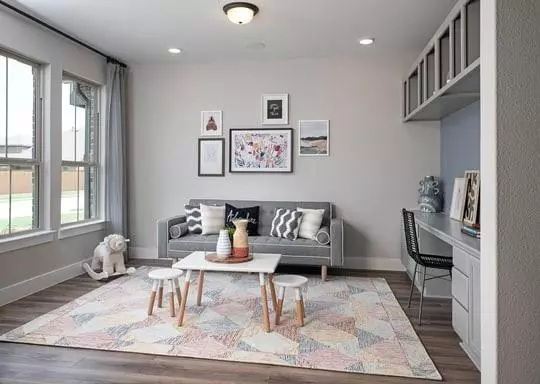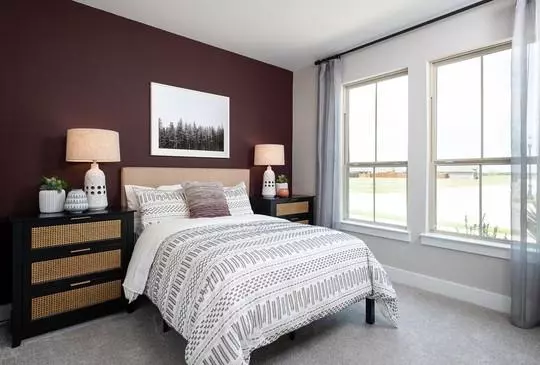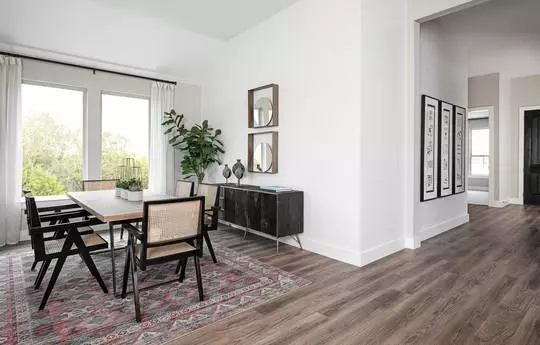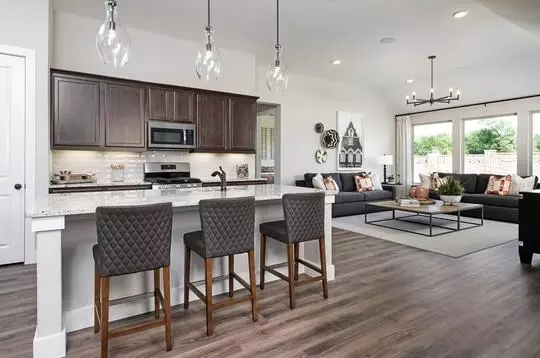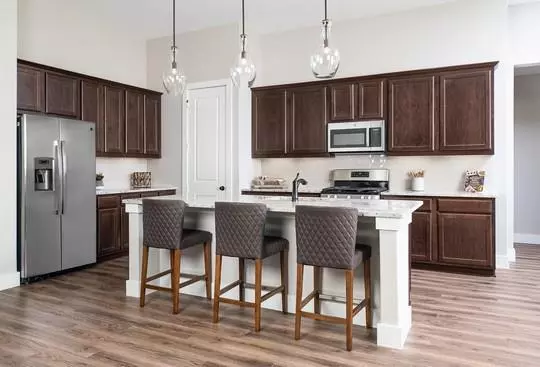3 Beds
2 Baths
2,302 SqFt
3 Beds
2 Baths
2,302 SqFt
Key Details
Property Type Single Family Home
Sub Type Single Family Residence
Listing Status Active
Purchase Type For Sale
Square Footage 2,302 sqft
Price per Sqft $190
Subdivision Inspiration Collection At Bridgewater
MLS Listing ID 20764503
Style Other
Bedrooms 3
Full Baths 2
HOA Fees $750/ann
HOA Y/N Mandatory
Year Built 2024
Lot Size 7,200 Sqft
Acres 0.1653
Lot Dimensions 60x120
Property Description
Location
State TX
County Ellis
Community Club House, Jogging Path/Bike Path, Park, Playground
Direction From I-35, exit west onto Hwy 287, then turn north onto Presidential Parkway. Then turn right onto Wildwood Way and right onto Cascade Ct. The model will be on the left.
Rooms
Dining Room 1
Interior
Interior Features Cable TV Available, Double Vanity, High Speed Internet Available, Kitchen Island, Open Floorplan, Pantry, Smart Home System, Wired for Data
Heating Central, Natural Gas
Cooling Ceiling Fan(s), Central Air, Electric
Flooring Carpet, Ceramic Tile, Luxury Vinyl Plank
Appliance Dishwasher, Disposal, Gas Water Heater, Microwave, Plumbed For Gas in Kitchen, Tankless Water Heater, Vented Exhaust Fan
Heat Source Central, Natural Gas
Laundry Electric Dryer Hookup, Utility Room, Full Size W/D Area, Washer Hookup
Exterior
Exterior Feature Covered Patio/Porch, Rain Gutters
Garage Spaces 2.0
Fence Wood
Community Features Club House, Jogging Path/Bike Path, Park, Playground
Utilities Available MUD Sewer, MUD Water, Sidewalk
Roof Type Composition
Total Parking Spaces 2
Garage Yes
Building
Lot Description Subdivision
Story One
Foundation Slab
Level or Stories One
Structure Type Brick,Other
Schools
Elementary Schools Wedgeworth
High Schools Waxahachie
School District Waxahachie Isd
Others
Ownership Tri Pointe Homes

“My job is to find and attract mastery-based agents to the office, protect the culture, and make sure everyone is happy! ”
