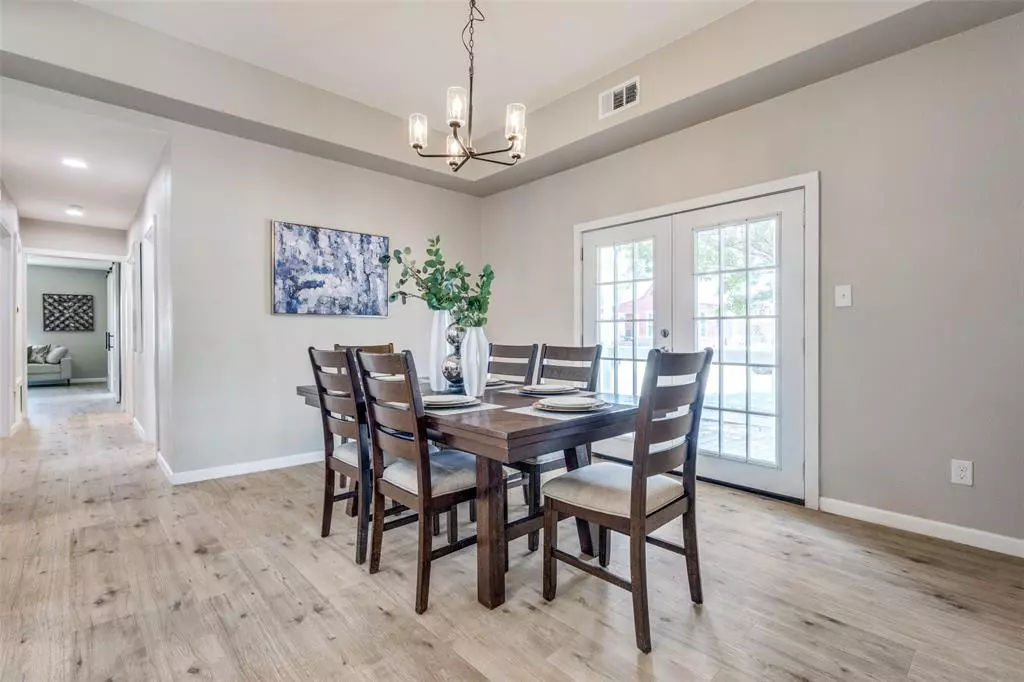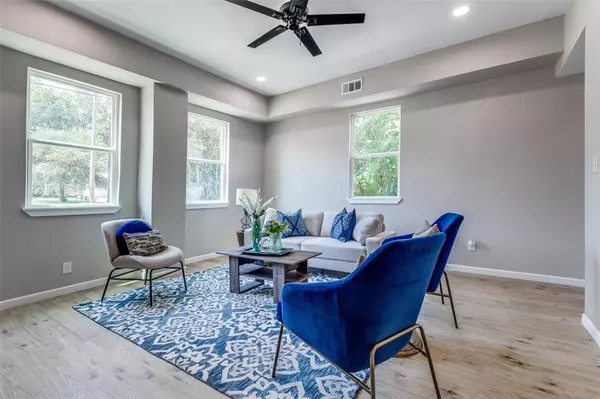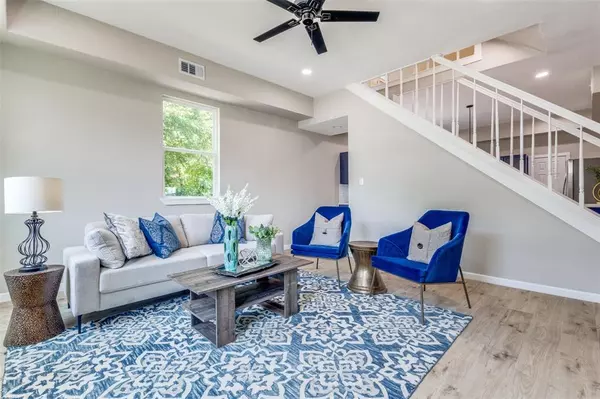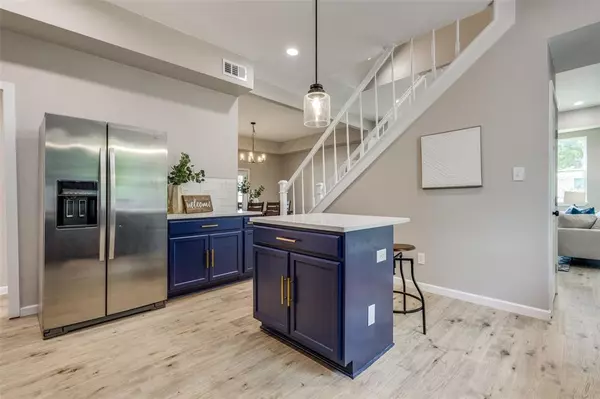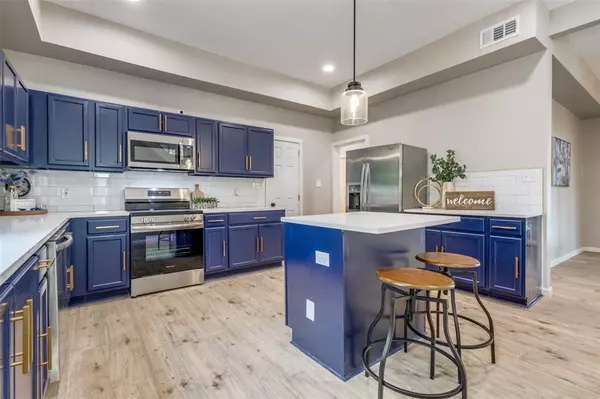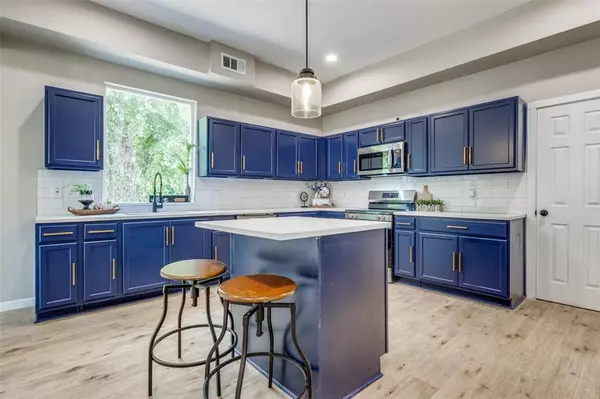4 Beds
3 Baths
2,983 SqFt
4 Beds
3 Baths
2,983 SqFt
Key Details
Property Type Single Family Home
Sub Type Single Family Residence
Listing Status Active
Purchase Type For Sale
Square Footage 2,983 sqft
Price per Sqft $120
Subdivision Otp Denison
MLS Listing ID 20762727
Bedrooms 4
Full Baths 3
HOA Y/N None
Year Built 1890
Annual Tax Amount $1,412
Lot Size 6,316 Sqft
Acres 0.145
Property Description
Step into history with this stunning home, originally built in 1890 and beautifully restored to blend old-world charm with modern comforts. Just blocks from beautifuldowntown Denison. The updated kitchen contains SS appliances, quartz countertops, and large picture window. Spacious, sunlit living areas offer perfect settings for both relaxation and entertaining. The expansive master suite includes a luxurious bathroom with walk-in shower, sitting area, and large walk-in closet. Enjoy the wrap around porch upstairs and down. The office and full bathroom downstairs would be ideal for multi-generational living. This floorplan gives endless possibilities!
New roof, windows, plumbing, electrical, and much more!
Location
State TX
County Grayson
Direction Northeast corner of Houston and Sears
Rooms
Dining Room 1
Interior
Interior Features Decorative Lighting, Double Vanity, Eat-in Kitchen, Kitchen Island, Open Floorplan, Pantry, Walk-In Closet(s)
Heating Electric
Cooling Central Air
Flooring Laminate
Appliance Dishwasher, Disposal, Electric Range, Electric Water Heater, Microwave
Heat Source Electric
Exterior
Utilities Available City Sewer, City Water, Electricity Connected, Individual Water Meter
Roof Type Composition
Garage No
Building
Story Two
Foundation Pillar/Post/Pier
Level or Stories Two
Schools
Elementary Schools Terrell
Middle Schools Henry Scott
High Schools Denison
School District Denison Isd
Others
Ownership See Tax Records

“My job is to find and attract mastery-based agents to the office, protect the culture, and make sure everyone is happy! ”
