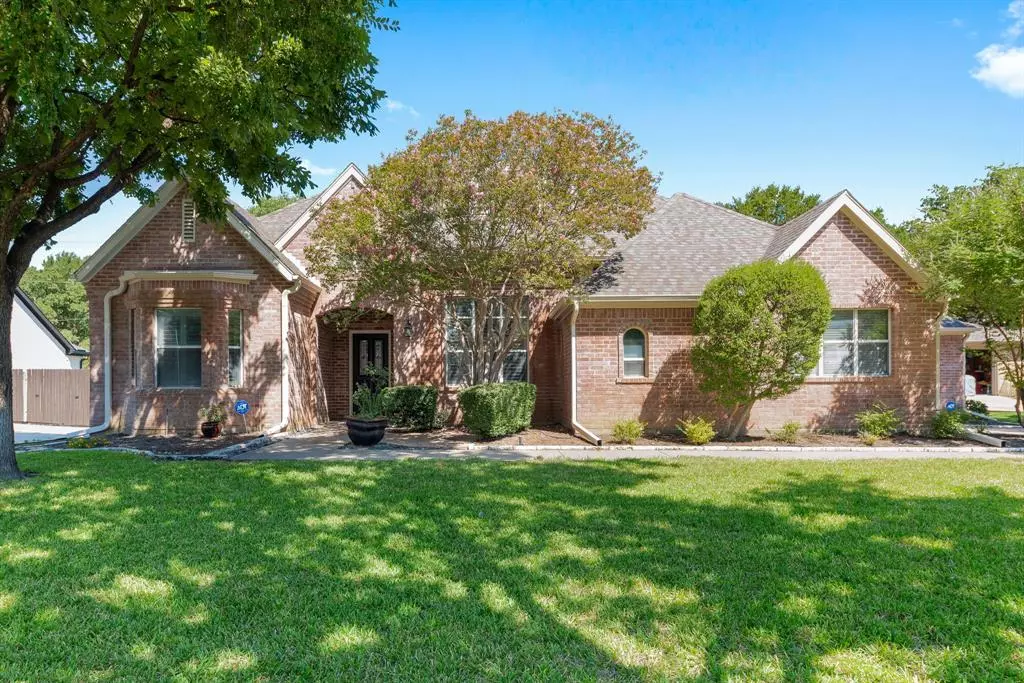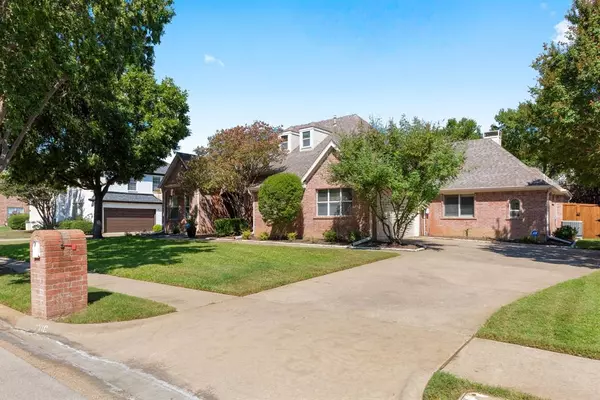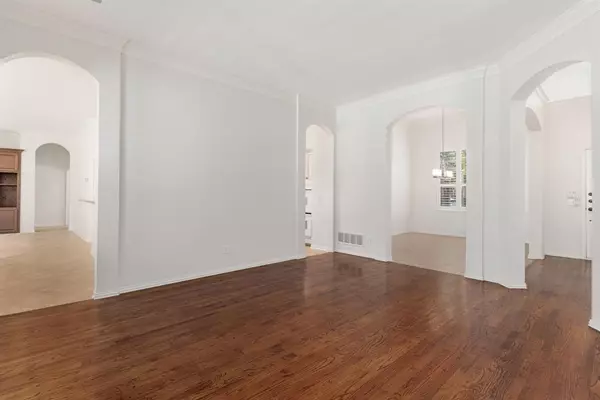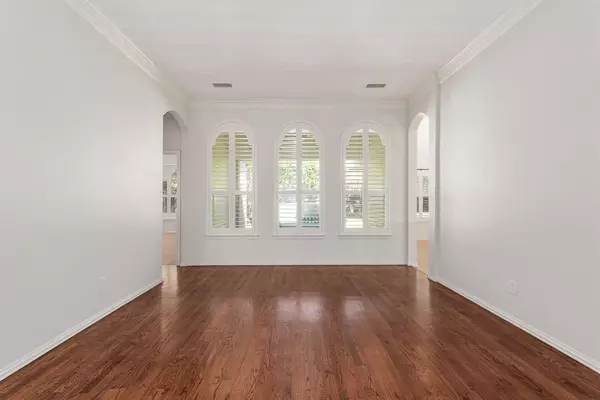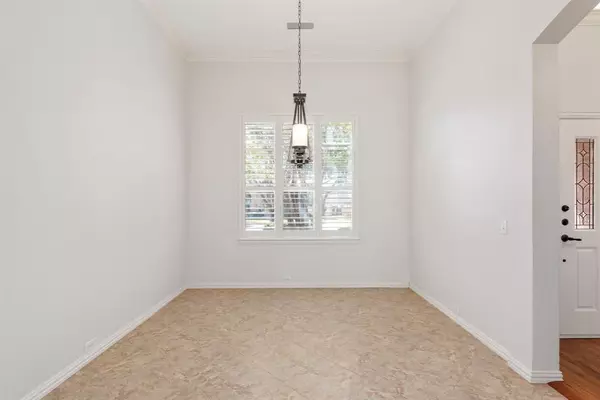4 Beds
3 Baths
2,685 SqFt
4 Beds
3 Baths
2,685 SqFt
Key Details
Property Type Single Family Home
Sub Type Single Family Residence
Listing Status Active Option Contract
Purchase Type For Sale
Square Footage 2,685 sqft
Price per Sqft $221
Subdivision Timberline South Add
MLS Listing ID 20749075
Style Traditional
Bedrooms 4
Full Baths 3
HOA Y/N Voluntary
Year Built 1996
Annual Tax Amount $8,359
Lot Size 9,844 Sqft
Acres 0.226
Property Description
Park. Boasting two generous living areas & two dining spaces, this home features a well-designed split floorplan. On
one side, you'll find the master and guest room, while the opposite side houses two additional bedrooms with jack n jill
bath. The open-concept kitchen is a chef's dream, with granite-covered counters, a large island, a breakfast bar, a gas
cooktop, a water filtration system, double ovens, & a convenient walk-in pantry. The family living room is the perfect
place to unwind, w built-ins surrounding a cozy gas fireplace. Plantation shutters throughout! Outside, the beautifully
landscaped backyard offers privacy, a covered porch, and a raised fence. This home is located in the highly sought-after
GCISD school district. Fence & gate just replaced. Water Heater 2022. AC system 2024!!
Location
State TX
County Tarrant
Direction Use GPS
Rooms
Dining Room 2
Interior
Interior Features Cable TV Available, Decorative Lighting, Eat-in Kitchen, Granite Counters, High Speed Internet Available, Kitchen Island, Open Floorplan, Vaulted Ceiling(s), Walk-In Closet(s)
Heating Central, Natural Gas
Cooling Ceiling Fan(s), Central Air, Electric
Flooring Carpet, Ceramic Tile, Laminate, Wood
Fireplaces Number 1
Fireplaces Type Family Room, Gas Starter
Appliance Dishwasher, Disposal, Electric Oven, Gas Cooktop, Gas Water Heater, Microwave, Double Oven, Plumbed For Gas in Kitchen, Vented Exhaust Fan
Heat Source Central, Natural Gas
Laundry Electric Dryer Hookup, Utility Room, Full Size W/D Area, Washer Hookup
Exterior
Garage Spaces 2.0
Fence Wood
Utilities Available City Sewer, City Water
Roof Type Composition
Total Parking Spaces 2
Garage Yes
Building
Lot Description Interior Lot, Landscaped, Sprinkler System, Subdivision
Story One
Foundation Stone
Level or Stories One
Structure Type Brick
Schools
Elementary Schools Timberline
Middle Schools Cross Timbers
High Schools Grapevine
School District Grapevine-Colleyville Isd
Others
Ownership See Offer Instructions
Acceptable Financing Cash, Conventional, FHA, VA Loan
Listing Terms Cash, Conventional, FHA, VA Loan
Special Listing Condition Aerial Photo

“My job is to find and attract mastery-based agents to the office, protect the culture, and make sure everyone is happy! ”
