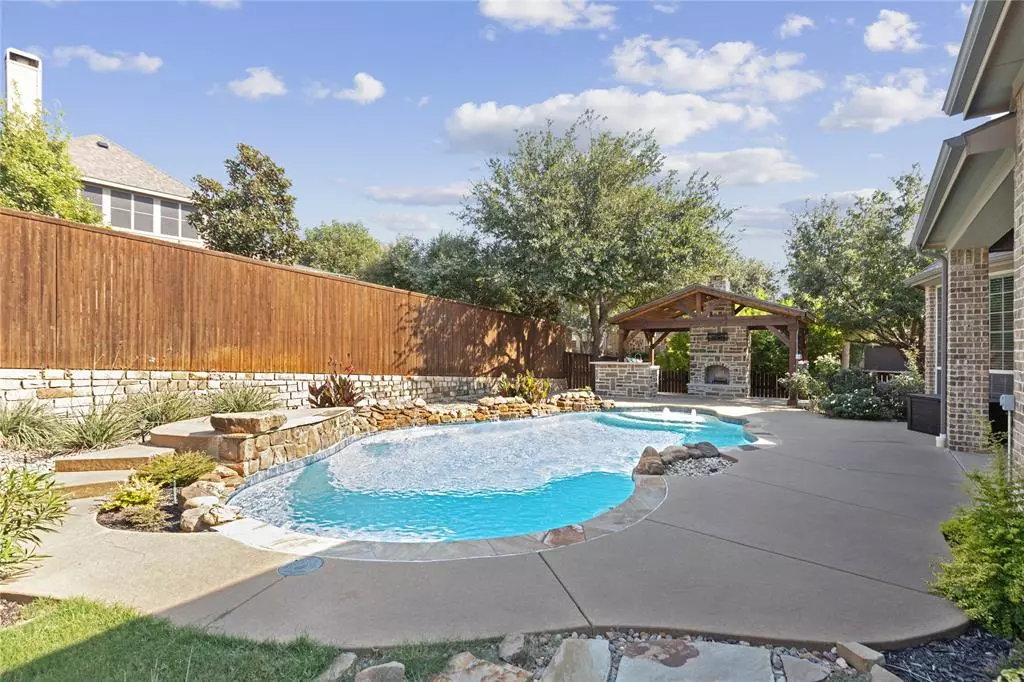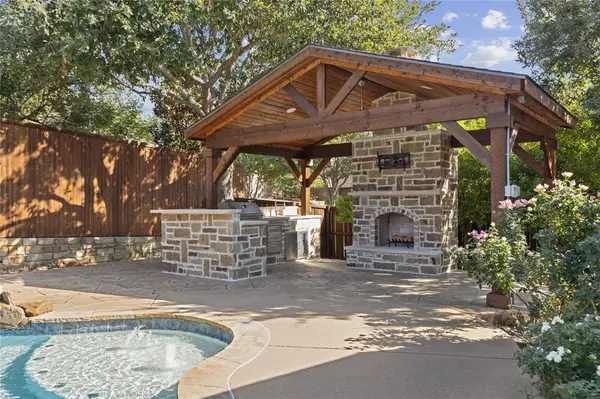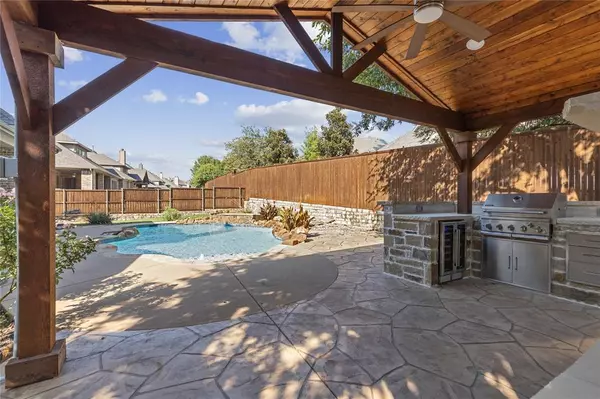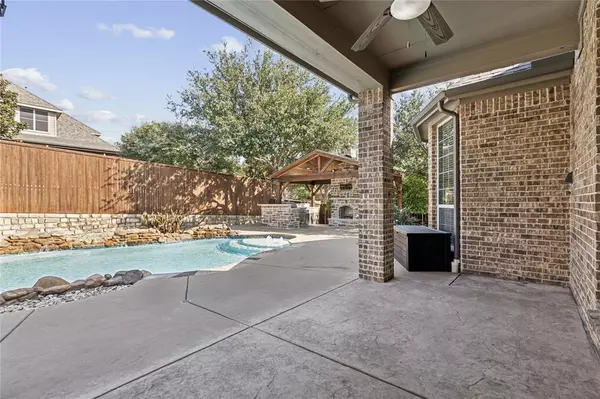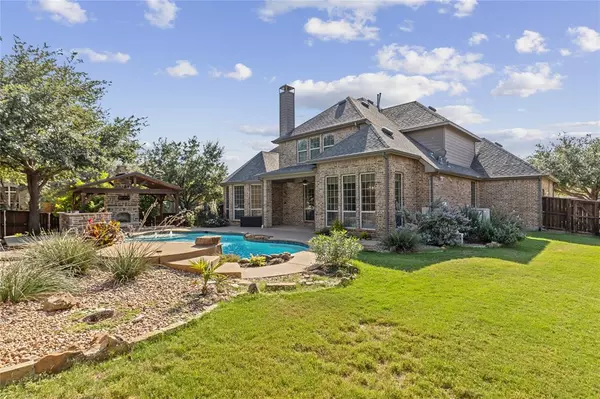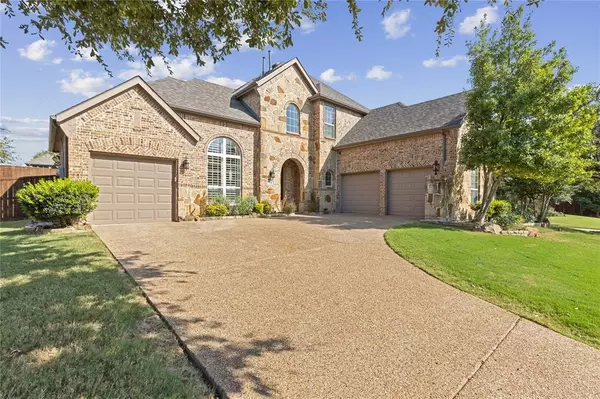5 Beds
4 Baths
3,826 SqFt
5 Beds
4 Baths
3,826 SqFt
Key Details
Property Type Single Family Home
Sub Type Single Family Residence
Listing Status Active
Purchase Type For Sale
Square Footage 3,826 sqft
Price per Sqft $235
Subdivision Willow Ridge Ph Four A
MLS Listing ID 20748846
Style Traditional
Bedrooms 5
Full Baths 4
HOA Fees $885/ann
HOA Y/N Mandatory
Year Built 2010
Annual Tax Amount $12,787
Lot Size 0.322 Acres
Acres 0.322
Property Description
Location
State TX
County Collin
Community Community Pool, Curbs, Fishing, Park, Pool, Sidewalks
Direction From HWY 380, turn on La Cima Blvd. Turn left on Amistad Dr, left on Kiowa Dr, left on Willow Ridge Dr, right on Camden Way, then right on Hawthorn. Property will be on your right.
Rooms
Dining Room 2
Interior
Interior Features Cable TV Available, Decorative Lighting, Granite Counters, High Speed Internet Available, Kitchen Island, Open Floorplan, Pantry, Walk-In Closet(s)
Heating Central, Natural Gas
Cooling Central Air, Electric
Flooring Carpet, Tile, Wood
Fireplaces Number 2
Fireplaces Type Family Room, Gas, Gas Starter, Outside, Stone, Wood Burning
Appliance Dishwasher, Disposal, Electric Oven, Gas Cooktop, Microwave, Plumbed For Gas in Kitchen
Heat Source Central, Natural Gas
Laundry Electric Dryer Hookup, Utility Room, Full Size W/D Area, Washer Hookup
Exterior
Garage Spaces 3.0
Fence Wood
Pool Cabana, Gunite, In Ground, Salt Water, Water Feature, Waterfall
Community Features Community Pool, Curbs, Fishing, Park, Pool, Sidewalks
Utilities Available City Sewer, City Water, Curbs, Individual Gas Meter, Individual Water Meter, Sidewalk, Underground Utilities
Roof Type Composition
Total Parking Spaces 3
Garage Yes
Private Pool 1
Building
Lot Description Corner Lot, Few Trees, Landscaped, Sprinkler System, Subdivision
Story Two
Foundation Slab
Level or Stories Two
Structure Type Brick,Rock/Stone
Schools
Elementary Schools R Steve Folsom
Middle Schools Lorene Rogers
High Schools Walnut Grove
School District Prosper Isd
Others
Restrictions Deed
Ownership Of Record

“My job is to find and attract mastery-based agents to the office, protect the culture, and make sure everyone is happy! ”
