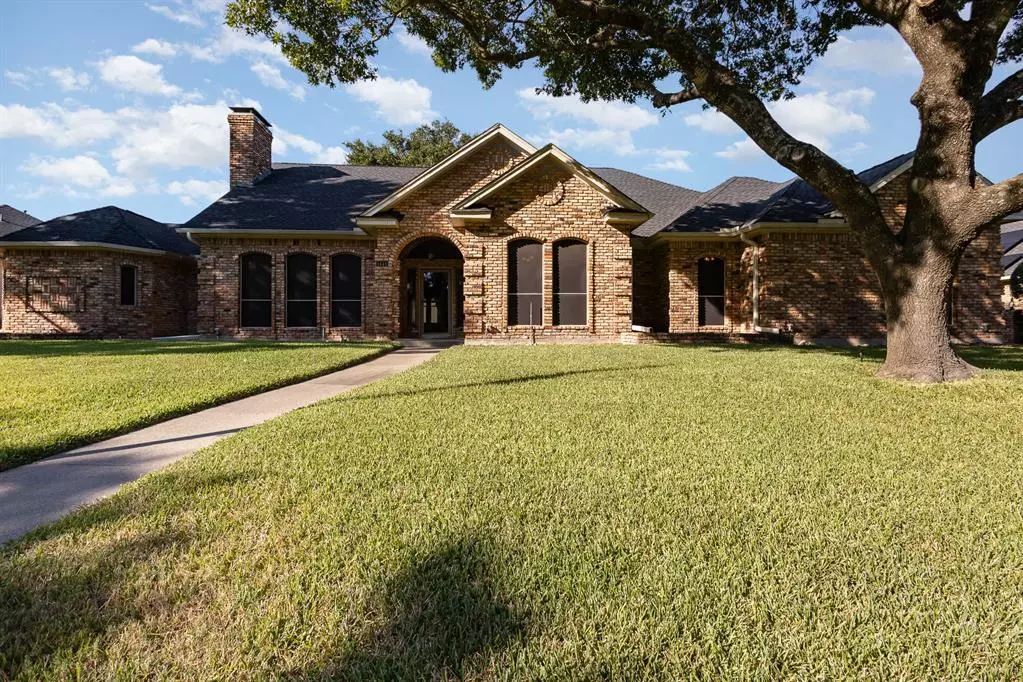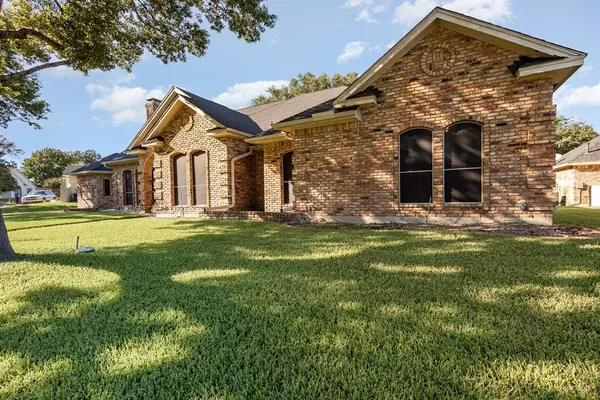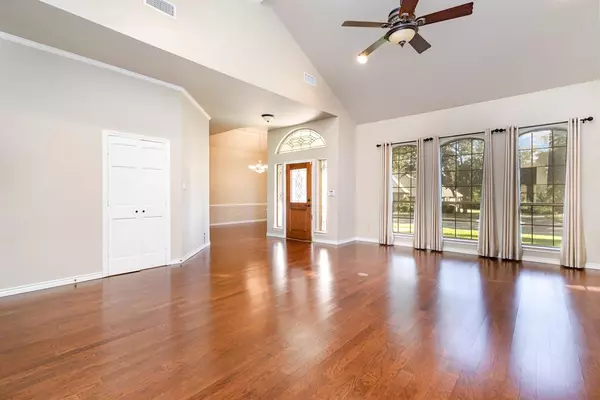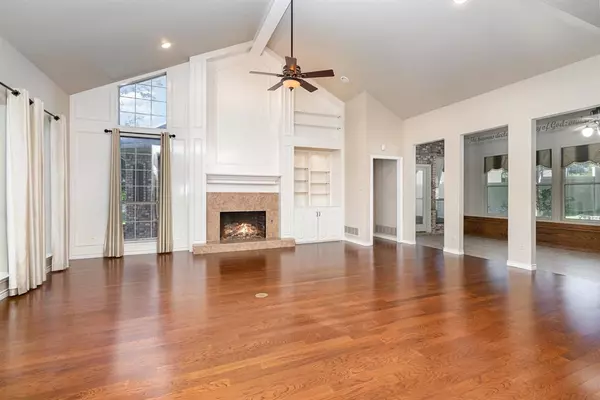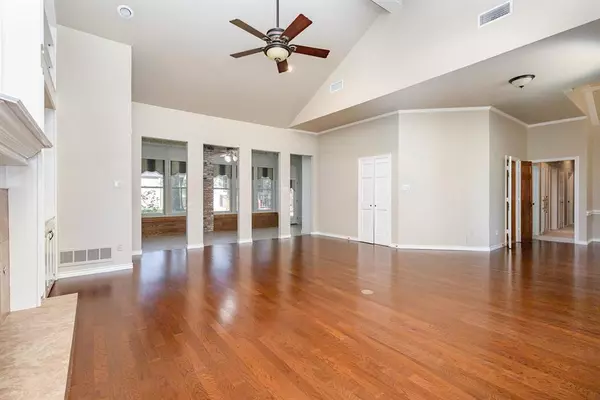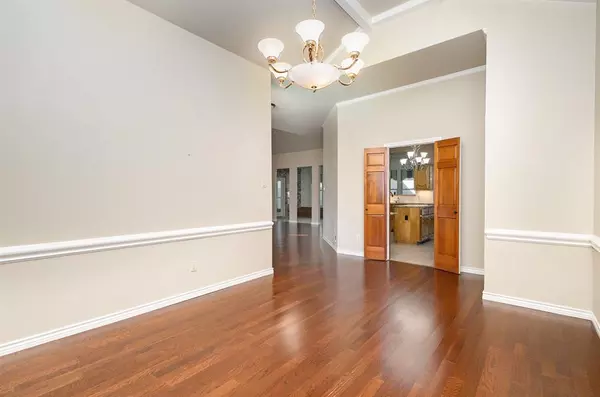4 Beds
3 Baths
2,705 SqFt
4 Beds
3 Baths
2,705 SqFt
Key Details
Property Type Single Family Home
Sub Type Single Family Residence
Listing Status Pending
Purchase Type For Sale
Square Footage 2,705 sqft
Price per Sqft $153
Subdivision Windmill Hill Sec 02
MLS Listing ID 20743136
Style Traditional
Bedrooms 4
Full Baths 3
HOA Y/N None
Year Built 1987
Annual Tax Amount $8,790
Lot Size 0.336 Acres
Acres 0.336
Property Description
Location
State TX
County Dallas
Community Curbs, Sidewalks
Direction Head southwest on US-67 S. Take the Cockrell Hill Rd exit. Merge onto E Hwy 67, turn left onto S Cockrell Hill Rd. Turn right onto Covington Dr. Continue onto Mosslake Dr. Home on the left.
Rooms
Dining Room 2
Interior
Interior Features Cable TV Available, Decorative Lighting, Double Vanity, Granite Counters, High Speed Internet Available, Kitchen Island, Paneling, Walk-In Closet(s)
Heating Central
Cooling Central Air
Flooring Carpet
Fireplaces Number 2
Fireplaces Type Double Sided, Family Room, Living Room
Appliance Dishwasher, Disposal, Double Oven
Heat Source Central
Laundry Utility Room, On Site
Exterior
Exterior Feature Rain Gutters, Private Yard
Garage Spaces 2.0
Fence Back Yard, Fenced
Community Features Curbs, Sidewalks
Utilities Available Alley, Cable Available, City Sewer, City Water, Electricity Available, Phone Available, Sewer Available
Roof Type Composition
Total Parking Spaces 2
Garage Yes
Building
Lot Description Few Trees, Interior Lot, Landscaped, Lrg. Backyard Grass
Story One
Foundation Slab
Level or Stories One
Structure Type Brick
Schools
Elementary Schools Alexander
Middle Schools Reed
High Schools Duncanville
School District Duncanville Isd
Others
Ownership Ronald Wilcots
Acceptable Financing Cash, Conventional, FHA, VA Loan
Listing Terms Cash, Conventional, FHA, VA Loan

“My job is to find and attract mastery-based agents to the office, protect the culture, and make sure everyone is happy! ”
