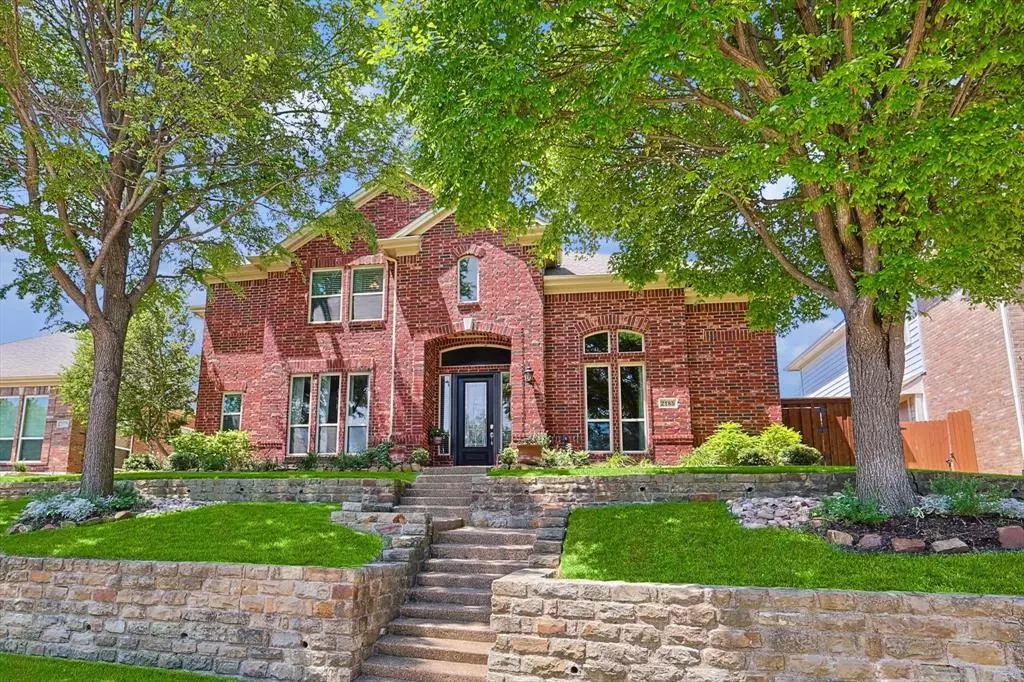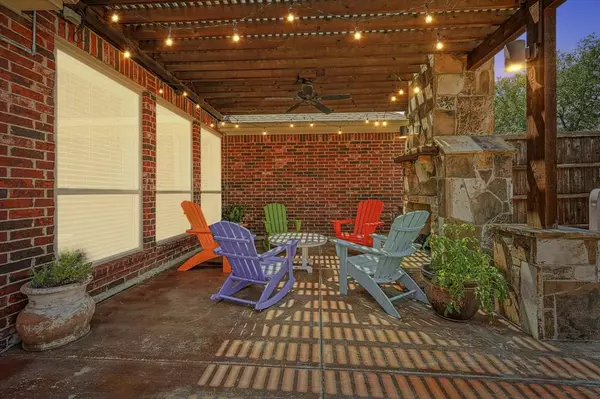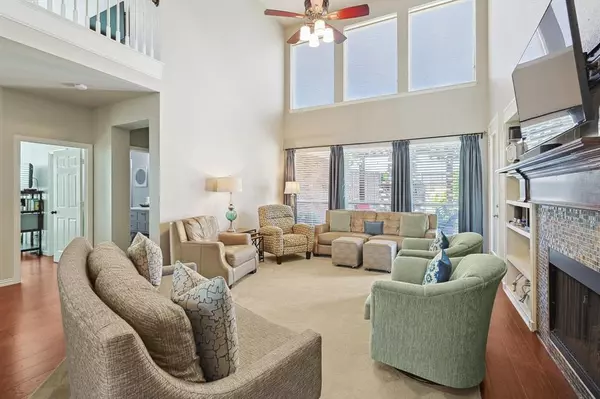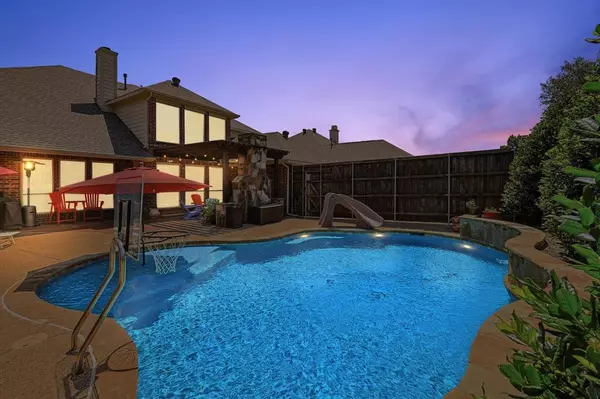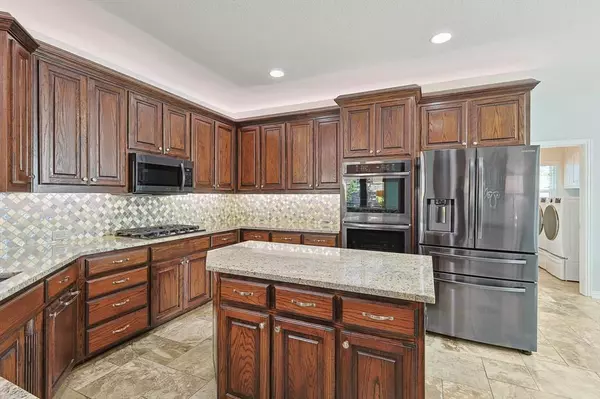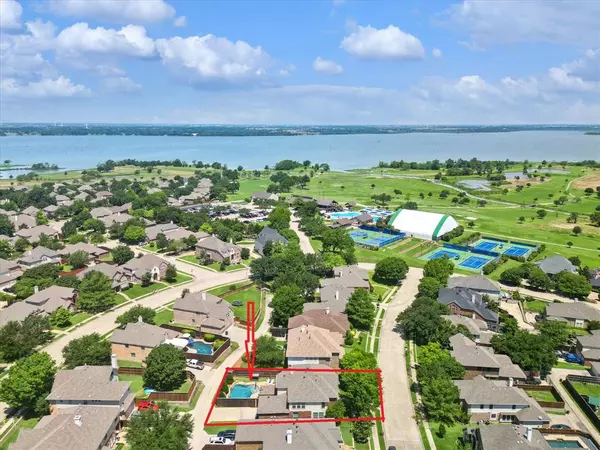5 Beds
4 Baths
3,297 SqFt
5 Beds
4 Baths
3,297 SqFt
Key Details
Property Type Single Family Home
Sub Type Single Family Residence
Listing Status Pending
Purchase Type For Sale
Square Footage 3,297 sqft
Price per Sqft $192
Subdivision Hillside Ph 3 The Shores
MLS Listing ID 20742446
Style Traditional
Bedrooms 5
Full Baths 4
HOA Fees $768/ann
HOA Y/N Mandatory
Year Built 2001
Annual Tax Amount $8,300
Lot Size 8,102 Sqft
Acres 0.186
Property Description
Location
State TX
County Rockwall
Community Club House, Community Pool, Fitness Center, Golf, Playground, Sidewalks, Tennis Court(S)
Direction I30 To Rockwall, Exit Left 68 Tx-205 N/S Goliad, L onto E Ford, R onto N Lakeshore, L onto Masters, L onto Shores Blvd, R onto Hillway, L onto Hillcroft, House on Left.
Rooms
Dining Room 2
Interior
Interior Features Cable TV Available, Cathedral Ceiling(s), Chandelier, Decorative Lighting, Double Vanity, Eat-in Kitchen, Flat Screen Wiring, Granite Counters, High Speed Internet Available, In-Law Suite Floorplan, Kitchen Island, Loft, Open Floorplan, Pantry, Vaulted Ceiling(s), Walk-In Closet(s)
Heating Natural Gas
Cooling Central Air
Flooring Carpet, Ceramic Tile, Wood
Fireplaces Number 2
Fireplaces Type Gas, Gas Starter, Outside
Appliance Built-in Gas Range, Dishwasher, Disposal, Microwave, Double Oven, Plumbed For Gas in Kitchen
Heat Source Natural Gas
Laundry Electric Dryer Hookup, Utility Room, Washer Hookup
Exterior
Exterior Feature Awning(s), Covered Patio/Porch
Garage Spaces 2.0
Fence Wood
Pool Gunite, In Ground, Water Feature
Community Features Club House, Community Pool, Fitness Center, Golf, Playground, Sidewalks, Tennis Court(s)
Utilities Available City Sewer
Roof Type Composition
Total Parking Spaces 2
Garage Yes
Private Pool 1
Building
Story Two
Foundation Slab
Level or Stories Two
Structure Type Brick
Schools
Elementary Schools Grace Hartman
Middle Schools Jw Williams
High Schools Rockwall
School District Rockwall Isd
Others
Ownership See tax
Acceptable Financing Cash, Conventional, FHA
Listing Terms Cash, Conventional, FHA
Special Listing Condition Aerial Photo

“My job is to find and attract mastery-based agents to the office, protect the culture, and make sure everyone is happy! ”
