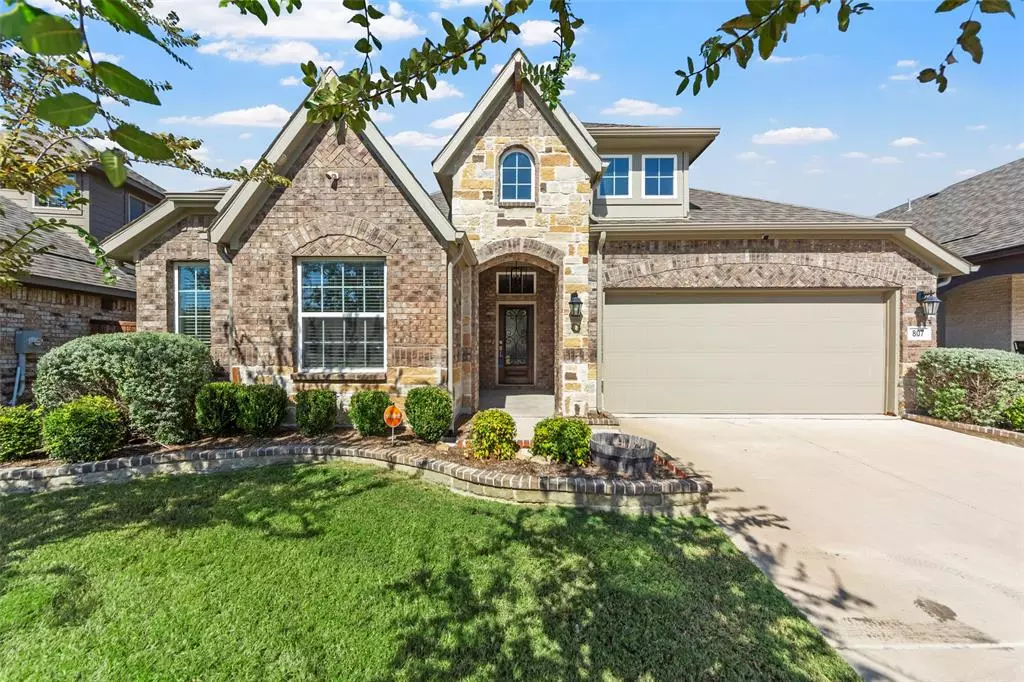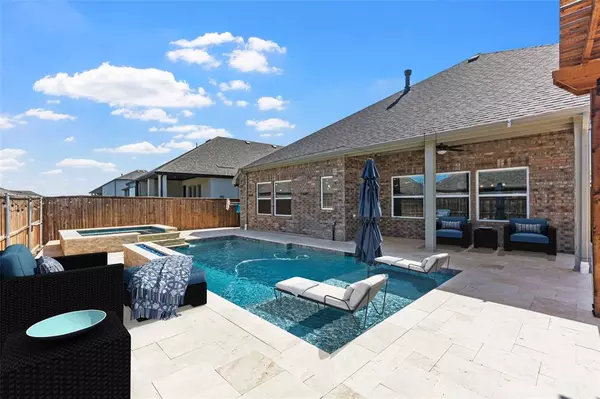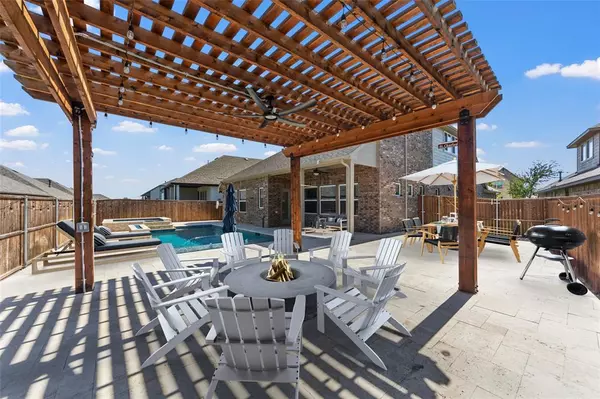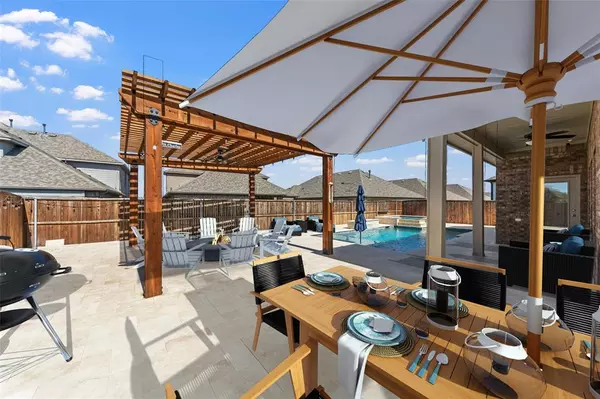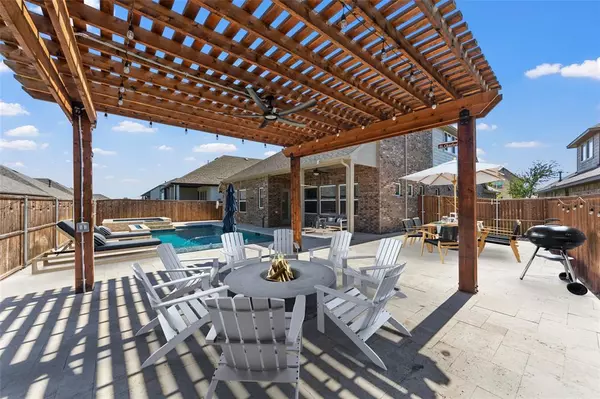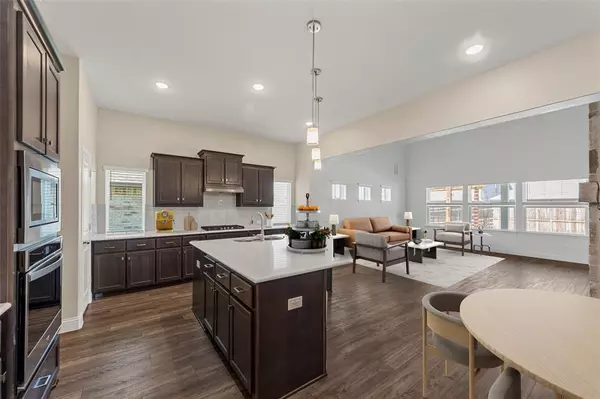5 Beds
3 Baths
3,014 SqFt
5 Beds
3 Baths
3,014 SqFt
Key Details
Property Type Single Family Home
Sub Type Single Family Residence
Listing Status Active
Purchase Type For Sale
Square Footage 3,014 sqft
Price per Sqft $182
Subdivision Anna Crossing Ph 5
MLS Listing ID 20744443
Style Traditional
Bedrooms 5
Full Baths 3
HOA Fees $600/ann
HOA Y/N Mandatory
Year Built 2020
Annual Tax Amount $9,678
Lot Size 7,100 Sqft
Acres 0.163
Property Description
the space includes two fire pits, a dining area, a gazebo for lounging, and a dedicated gas line with an upgraded meter to power the amenities.
Inside, the spacious kitchen boasts a large island with a 60-40 sink, a sizable pantry, and an additional storage pantry off the dining room for clutter-free countertops. The living room is wired for surround sound, while a large upstairs bonus room offers a perfect flex space, complete with a full bedroom and bathroom. For added peace of mind, the home is secured by a Vivint security system with cameras. This home seamlessly blends luxury, functionality, and a strong sense of community.
Location
State TX
County Collin
Community Club House, Community Pool, Community Sprinkler, Playground
Direction From Hwy 5 in Anna, go East on E Finley Boulevard. Turn right on Sharp Street. Left on Errol Street and Right on Anne Court
Rooms
Dining Room 1
Interior
Interior Features Cable TV Available, High Speed Internet Available, Smart Home System, Sound System Wiring, Vaulted Ceiling(s), Wainscoting, Walk-In Closet(s)
Heating Central, Natural Gas
Cooling Ceiling Fan(s), Central Air, Electric
Flooring Carpet, Ceramic Tile, Vinyl
Fireplaces Number 1
Fireplaces Type Electric, Gas Logs, Insert, Stone
Equipment Satellite Dish
Appliance Dishwasher, Disposal, Electric Oven, Gas Water Heater, Microwave, Vented Exhaust Fan
Heat Source Central, Natural Gas
Laundry Electric Dryer Hookup, Full Size W/D Area, Washer Hookup
Exterior
Exterior Feature Rain Gutters
Garage Spaces 2.0
Fence Wood
Pool Heated, In Ground, Pool Sweep, Separate Spa/Hot Tub, Water Feature
Community Features Club House, Community Pool, Community Sprinkler, Playground
Utilities Available City Sewer, City Water, Concrete, Individual Water Meter, Sidewalk
Roof Type Composition
Total Parking Spaces 2
Garage Yes
Private Pool 1
Building
Lot Description Irregular Lot, No Backyard Grass, Sprinkler System, Subdivision
Story Two
Foundation Slab
Level or Stories Two
Structure Type Brick,Rock/Stone
Schools
Elementary Schools Judith Harlow
Middle Schools Clemons Creek
High Schools Anna
School District Anna Isd
Others
Ownership See Agent
Acceptable Financing Cash, Conventional, FHA, VA Loan
Listing Terms Cash, Conventional, FHA, VA Loan

“My job is to find and attract mastery-based agents to the office, protect the culture, and make sure everyone is happy! ”
