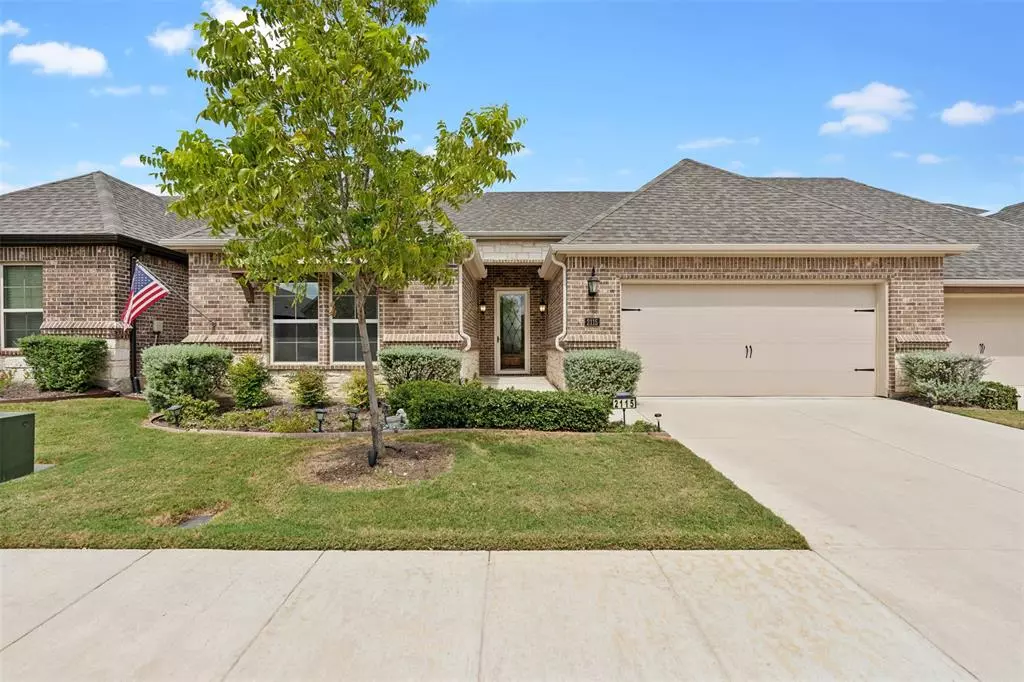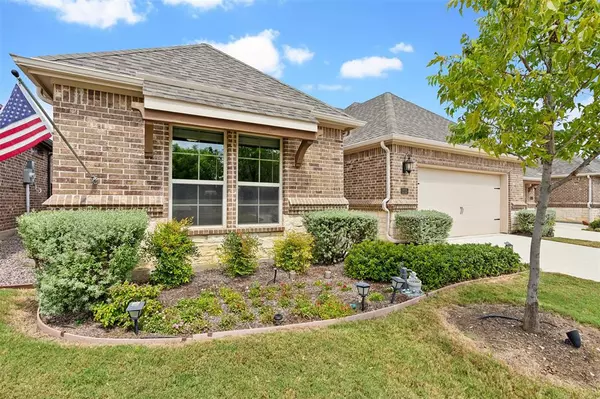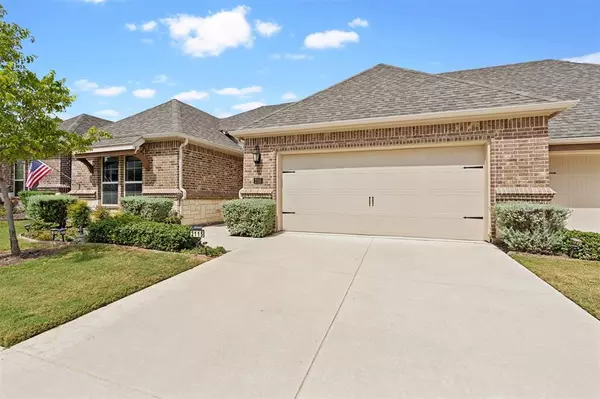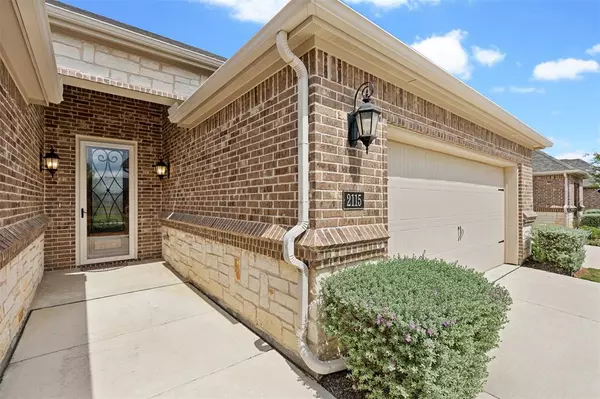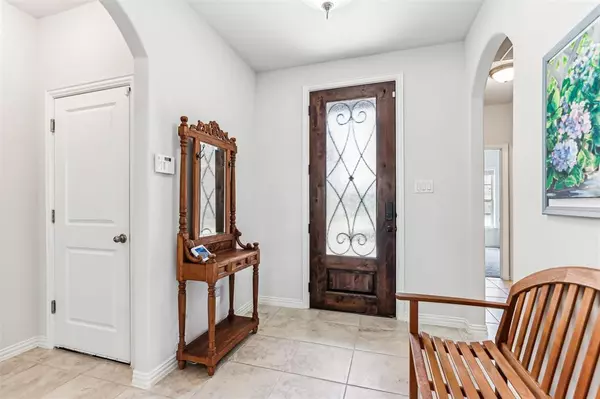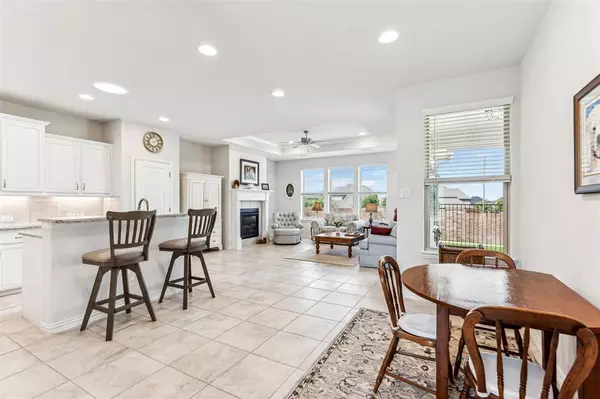2 Beds
2 Baths
1,365 SqFt
2 Beds
2 Baths
1,365 SqFt
OPEN HOUSE
Sat Jan 25, 1:00pm - 4:00pm
Key Details
Property Type Single Family Home
Sub Type Single Family Residence
Listing Status Active
Purchase Type For Sale
Square Footage 1,365 sqft
Price per Sqft $260
Subdivision Ladera Mansfield Condos
MLS Listing ID 20731879
Style Traditional
Bedrooms 2
Full Baths 2
HOA Fees $505/mo
HOA Y/N Mandatory
Year Built 2019
Annual Tax Amount $7,607
Property Description
Location
State TX
County Tarrant
Community Club House, Community Pool, Community Sprinkler, Fitness Center, Jogging Path/Bike Path, Perimeter Fencing
Direction Per GPS.
Rooms
Dining Room 1
Interior
Interior Features Built-in Features, Cable TV Available, Decorative Lighting, Double Vanity, Eat-in Kitchen, Granite Counters, High Speed Internet Available, Kitchen Island, Open Floorplan, Pantry, Walk-In Closet(s)
Heating Central, Natural Gas
Cooling Ceiling Fan(s), Central Air, Electric
Flooring Carpet, Tile
Fireplaces Number 1
Fireplaces Type Gas, Living Room
Appliance Dishwasher, Disposal, Gas Range, Gas Water Heater, Microwave, Tankless Water Heater, Vented Exhaust Fan
Heat Source Central, Natural Gas
Laundry Electric Dryer Hookup, Utility Room, Full Size W/D Area, Washer Hookup
Exterior
Exterior Feature Covered Patio/Porch, Rain Gutters
Garage Spaces 2.0
Fence Wrought Iron
Community Features Club House, Community Pool, Community Sprinkler, Fitness Center, Jogging Path/Bike Path, Perimeter Fencing
Utilities Available City Sewer, City Water, Concrete, Electricity Connected, Individual Gas Meter, Individual Water Meter, Underground Utilities
Roof Type Composition
Total Parking Spaces 2
Garage Yes
Building
Lot Description Interior Lot, Landscaped, Sprinkler System, Subdivision
Story One
Foundation Slab
Level or Stories One
Structure Type Brick,Stone Veneer
Schools
Elementary Schools Reid
Middle Schools Worley
High Schools Mansfield
School District Mansfield Isd
Others
Senior Community 1
Ownership Judith Werner
Acceptable Financing Cash, Conventional, FHA, VA Loan
Listing Terms Cash, Conventional, FHA, VA Loan
Special Listing Condition Age-Restricted

“My job is to find and attract mastery-based agents to the office, protect the culture, and make sure everyone is happy! ”
