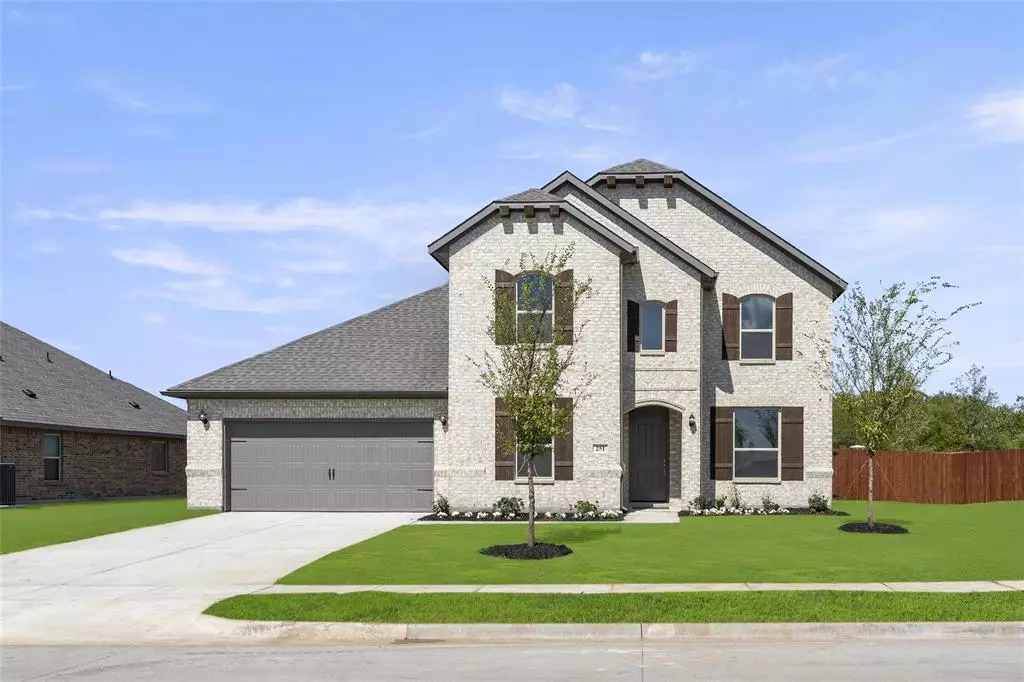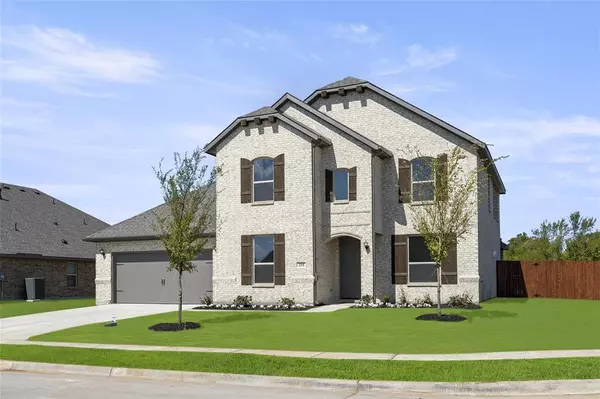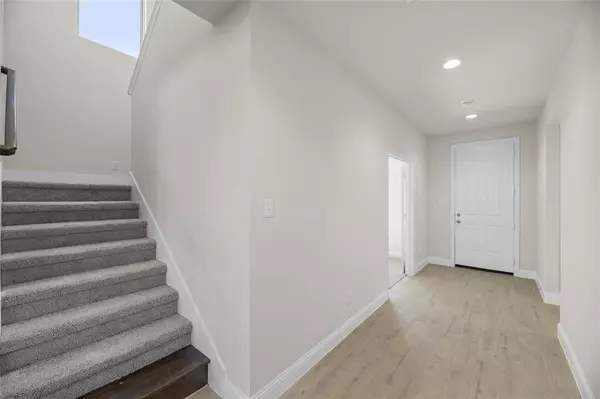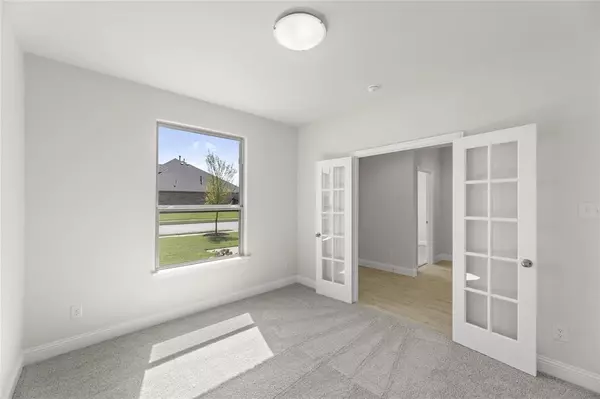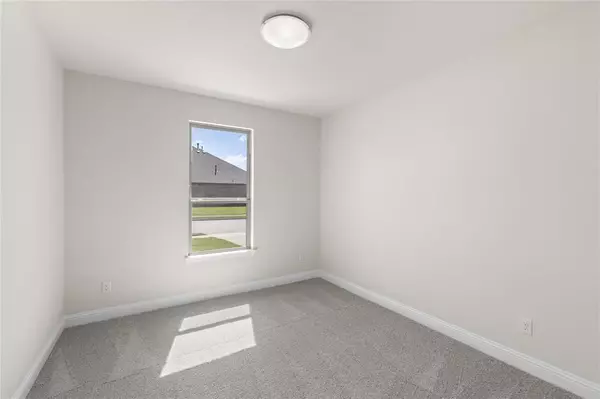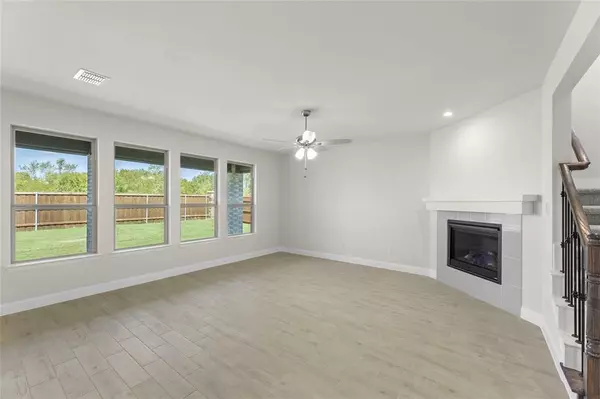4 Beds
3 Baths
3,027 SqFt
4 Beds
3 Baths
3,027 SqFt
OPEN HOUSE
Fri Jan 24, 10:00am - 5:00pm
Sat Jan 25, 10:00am - 5:00pm
Sun Jan 26, 12:00pm - 5:00pm
Mon Jan 27, 10:00am - 5:00pm
Tue Jan 28, 10:00am - 5:00pm
Key Details
Property Type Single Family Home
Sub Type Single Family Residence
Listing Status Active
Purchase Type For Sale
Square Footage 3,027 sqft
Price per Sqft $149
Subdivision Fox Hollow
MLS Listing ID 20730897
Style Traditional
Bedrooms 4
Full Baths 3
HOA Fees $250/ann
HOA Y/N Mandatory
Year Built 2022
Lot Size 9,147 Sqft
Acres 0.21
Property Description
Location
State TX
County Kaufman
Community Community Pool, Park, Playground, Sidewalks
Direction Head southeast on US-80 E. Take the exit toward FM548, and merge onto Hwy 80 E. Turn right onto FM548 S, and continue straight onto FM1641. Turn right onto Monitor Blvd, then turn left onto1204 Altuda Drive. Our model will be on your right
Rooms
Dining Room 1
Interior
Interior Features Granite Counters, Kitchen Island, Open Floorplan, Pantry, Smart Home System, Vaulted Ceiling(s), Walk-In Closet(s)
Heating Central, Electric, ENERGY STAR Qualified Equipment, Fireplace(s), Natural Gas
Cooling Ceiling Fan(s), Central Air, Electric, ENERGY STAR Qualified Equipment
Flooring Carpet, Ceramic Tile, Tile
Appliance Built-in Gas Range, Dishwasher, Disposal, Gas Cooktop, Gas Range, Microwave
Heat Source Central, Electric, ENERGY STAR Qualified Equipment, Fireplace(s), Natural Gas
Laundry Electric Dryer Hookup, Utility Room, Full Size W/D Area, Washer Hookup
Exterior
Exterior Feature Covered Patio/Porch, Rain Gutters
Garage Spaces 2.0
Fence Back Yard, Fenced, High Fence, Wood
Community Features Community Pool, Park, Playground, Sidewalks
Utilities Available City Sewer, City Water, Community Mailbox
Roof Type Composition
Total Parking Spaces 2
Garage Yes
Building
Lot Description Subdivision
Story Two
Foundation Slab
Level or Stories Two
Structure Type Brick
Schools
Elementary Schools Henderson
Middle Schools Warren
High Schools Forney
School District Forney Isd
Others
Ownership Impression Homes

“My job is to find and attract mastery-based agents to the office, protect the culture, and make sure everyone is happy! ”
