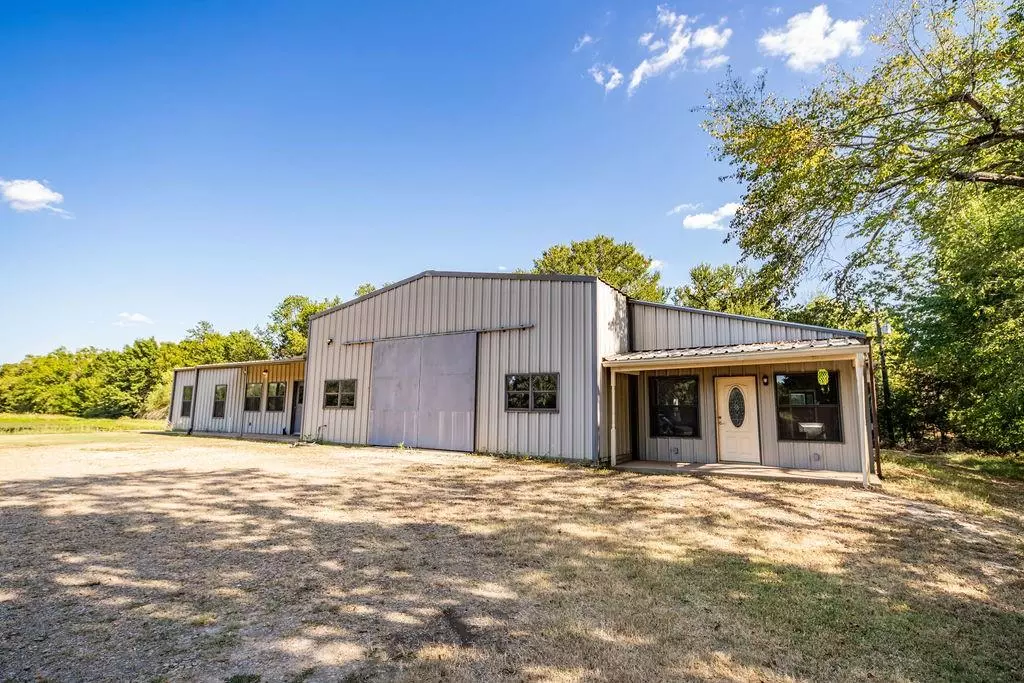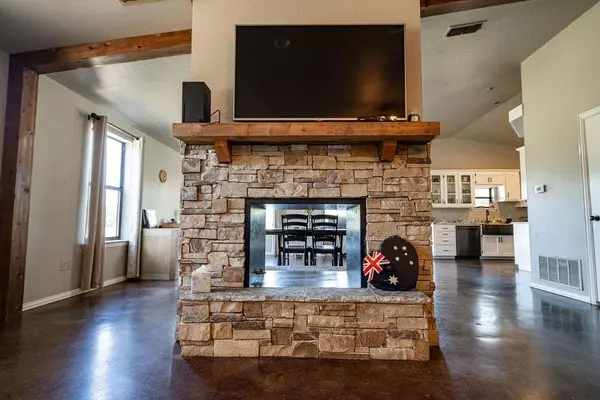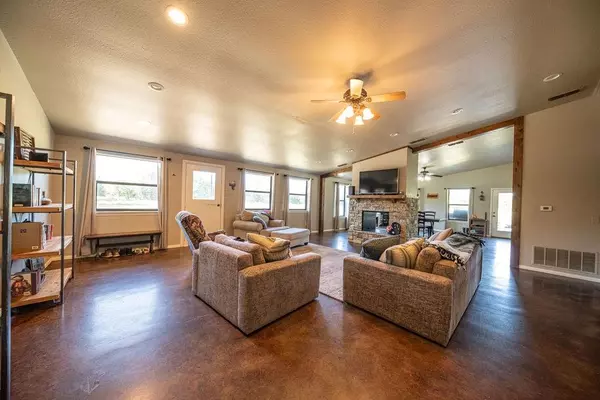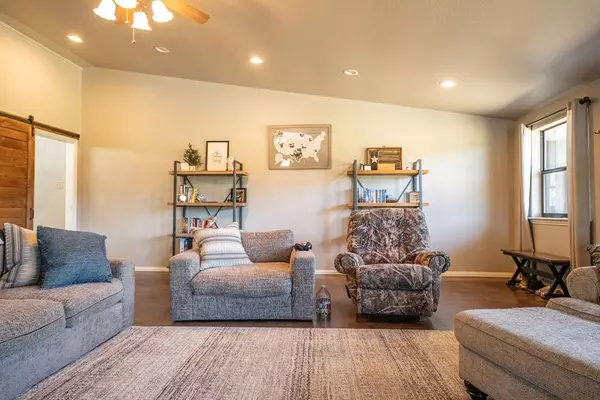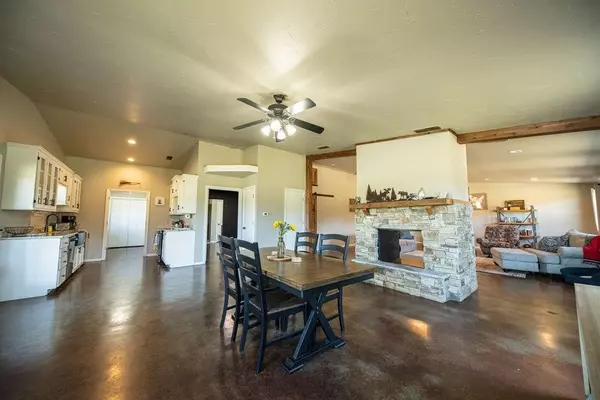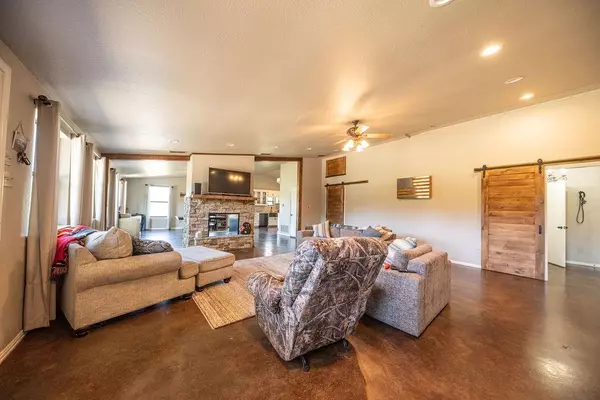3 Beds
2 Baths
1,980 SqFt
3 Beds
2 Baths
1,980 SqFt
Key Details
Property Type Single Family Home
Sub Type Single Family Residence
Listing Status Active
Purchase Type For Sale
Square Footage 1,980 sqft
Price per Sqft $194
Subdivision William Noble Sur
MLS Listing ID 20711502
Bedrooms 3
Full Baths 2
HOA Y/N None
Year Built 2005
Annual Tax Amount $6,145
Lot Size 3.500 Acres
Acres 3.5
Property Description
Location
State TX
County Hopkins
Direction GPS 676 FR 2653 N Cumby
Rooms
Dining Room 1
Interior
Interior Features Decorative Lighting, Granite Counters, In-Law Suite Floorplan, Open Floorplan, Walk-In Closet(s)
Heating Central
Cooling Central Air
Flooring Ceramic Tile, Concrete
Fireplaces Number 1
Fireplaces Type Double Sided, Gas
Appliance Dishwasher, Disposal, Electric Range
Heat Source Central
Exterior
Exterior Feature Covered Patio/Porch, Rain Gutters
Garage Spaces 4.0
Utilities Available Aerobic Septic, All Weather Road, Co-op Electric
Roof Type Metal
Total Parking Spaces 4
Garage Yes
Building
Lot Description Acreage, Tank/ Pond
Story One
Foundation Slab
Level or Stories One
Structure Type Metal Siding
Schools
Elementary Schools Sulphursp
Middle Schools Sulphurspr
High Schools Sulphurspr
School District Sulphur Springs Isd
Others
Restrictions No Known Restriction(s)
Ownership Rogers
Special Listing Condition Aerial Photo, Survey Available

“My job is to find and attract mastery-based agents to the office, protect the culture, and make sure everyone is happy! ”
