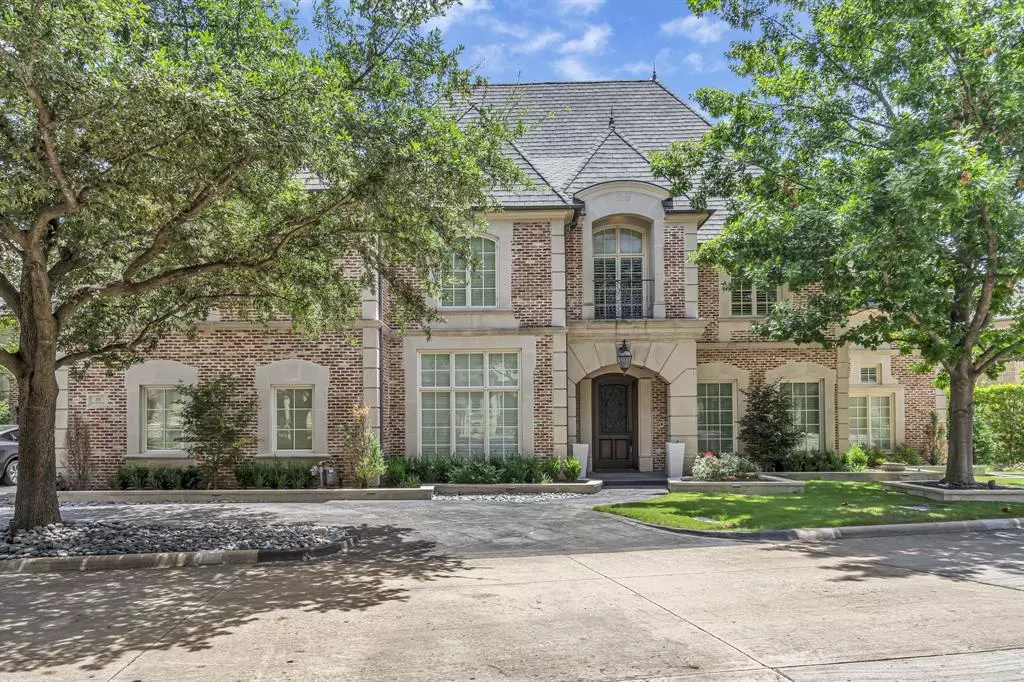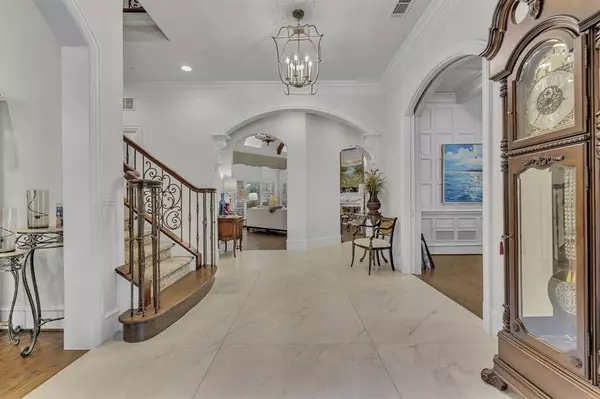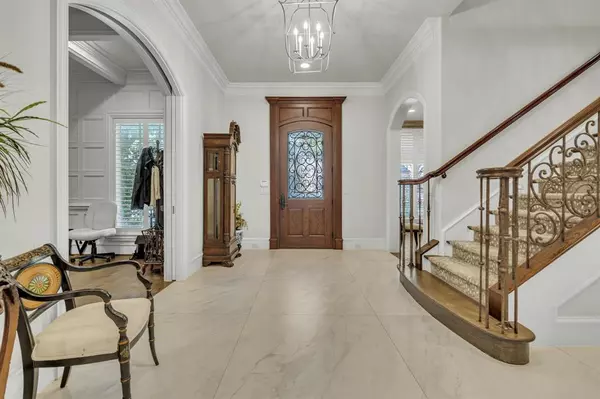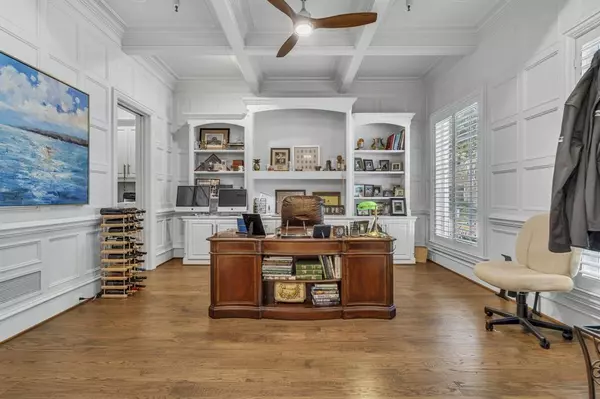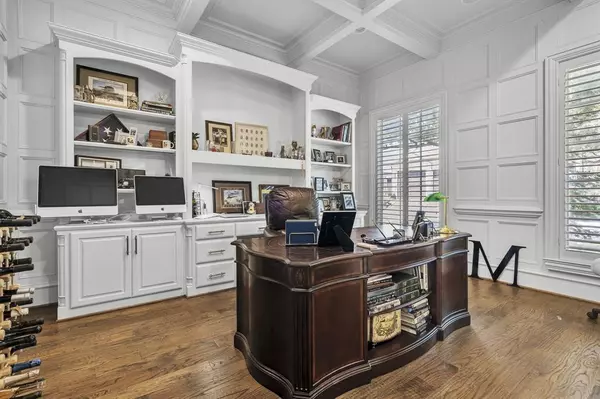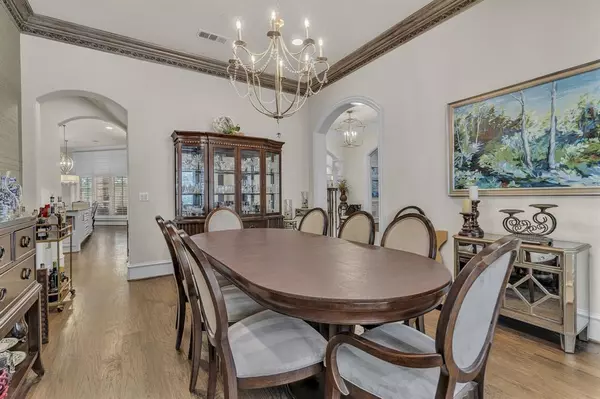6 Beds
8 Baths
6,968 SqFt
6 Beds
8 Baths
6,968 SqFt
Key Details
Property Type Single Family Home
Sub Type Single Family Residence
Listing Status Active
Purchase Type For Sale
Square Footage 6,968 sqft
Price per Sqft $502
Subdivision Glen Abbey
MLS Listing ID 20691405
Style Traditional
Bedrooms 6
Full Baths 6
Half Baths 2
HOA Fees $6,500/ann
HOA Y/N Mandatory
Year Built 2006
Annual Tax Amount $58,204
Lot Size 10,802 Sqft
Acres 0.248
Property Description
Location
State TX
County Dallas
Community Gated, Guarded Entrance, Park, Perimeter Fencing
Direction GPS
Rooms
Dining Room 2
Interior
Interior Features Cable TV Available, Cedar Closet(s), Flat Screen Wiring, Granite Counters, High Speed Internet Available, Kitchen Island, Loft, Pantry, Smart Home System, Sound System Wiring, Vaulted Ceiling(s), Walk-In Closet(s), Wet Bar
Heating Central
Cooling Ceiling Fan(s), Central Air, Electric
Flooring Carpet, Tile, Wood
Fireplaces Number 2
Fireplaces Type Gas Logs
Appliance Built-in Refrigerator, Commercial Grade Range, Commercial Grade Vent, Dishwasher, Disposal, Electric Oven, Gas Cooktop, Microwave, Plumbed For Gas in Kitchen
Heat Source Central
Laundry Electric Dryer Hookup, Utility Room, Full Size W/D Area, Washer Hookup
Exterior
Exterior Feature Attached Grill, Barbecue, Covered Patio/Porch, Gas Grill, Rain Gutters, Lighting, Outdoor Kitchen, Outdoor Living Center
Garage Spaces 3.0
Fence Metal
Pool Gunite, In Ground
Community Features Gated, Guarded Entrance, Park, Perimeter Fencing
Utilities Available Cable Available, City Sewer, City Water, Concrete, Curbs, Electricity Available, Electricity Connected, Individual Gas Meter, Individual Water Meter, Natural Gas Available, Phone Available, Sewer Available, Underground Utilities
Total Parking Spaces 3
Garage Yes
Private Pool 1
Building
Lot Description Greenbelt, Landscaped
Story Two
Foundation Slab
Level or Stories Two
Structure Type Brick
Schools
Elementary Schools Jerry Junkins
Middle Schools Walker
High Schools White
School District Dallas Isd
Others
Restrictions Other
Ownership Of Record
Acceptable Financing Cash, Conventional
Listing Terms Cash, Conventional
Special Listing Condition Aerial Photo

“My job is to find and attract mastery-based agents to the office, protect the culture, and make sure everyone is happy! ”
