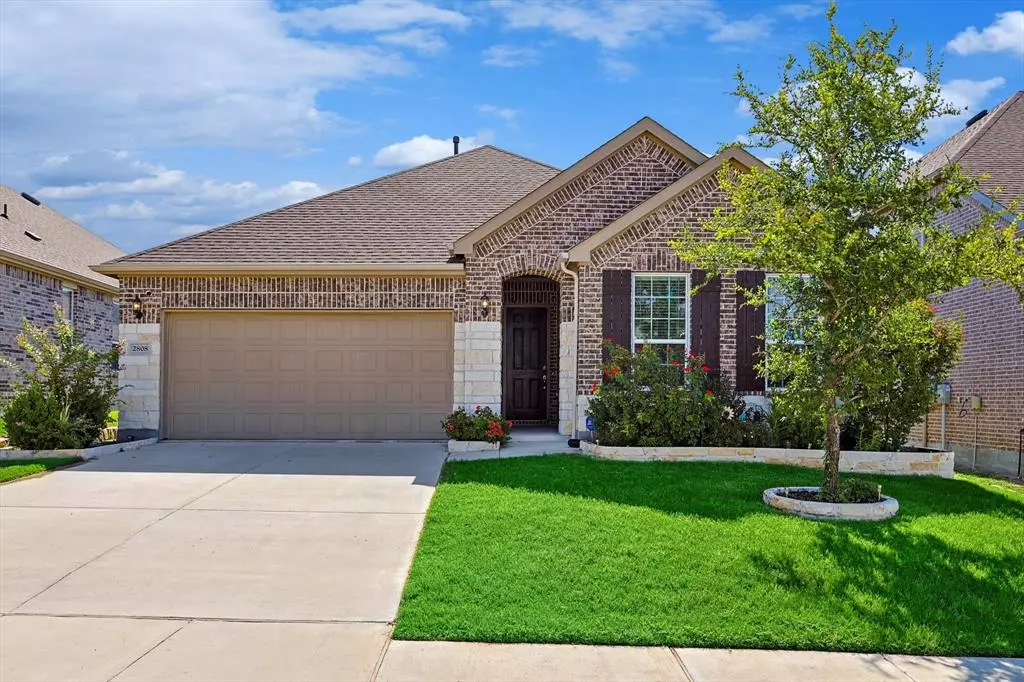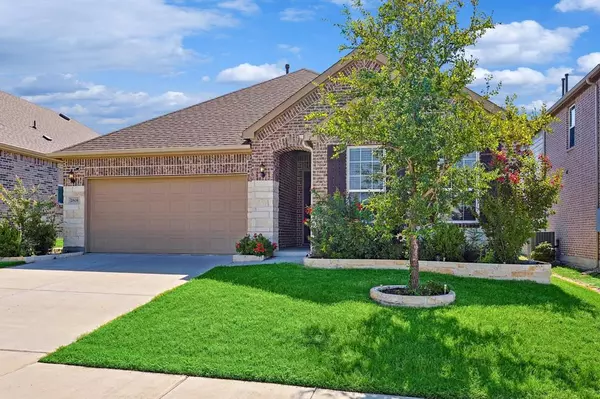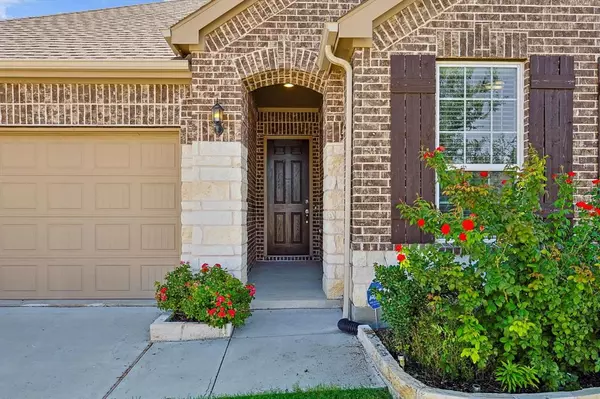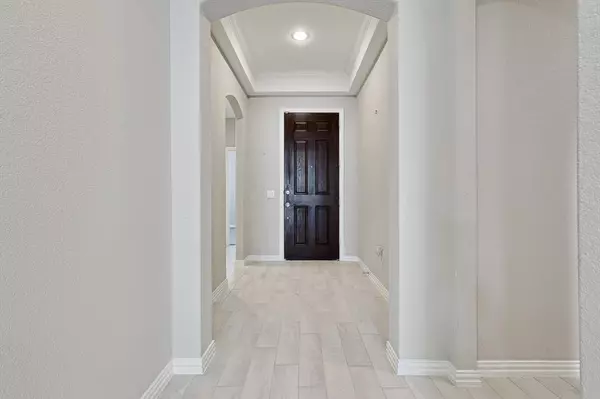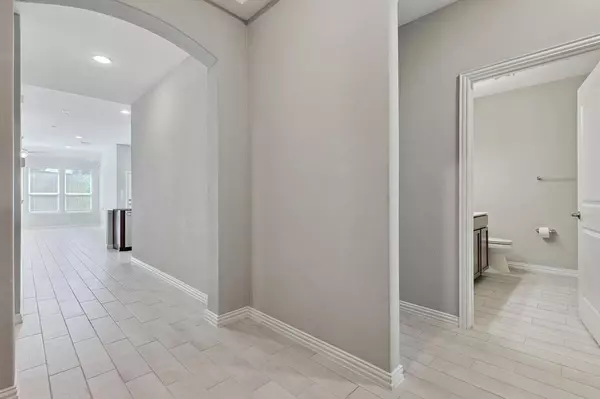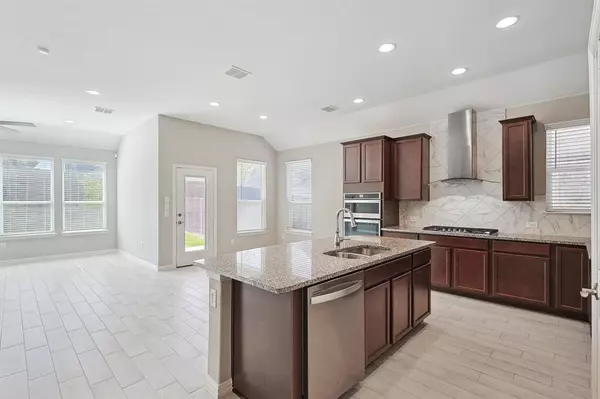3 Beds
2 Baths
1,903 SqFt
3 Beds
2 Baths
1,903 SqFt
Key Details
Property Type Single Family Home
Sub Type Single Family Residence
Listing Status Active
Purchase Type For Sale
Square Footage 1,903 sqft
Price per Sqft $262
Subdivision Auburn Hills Ph 4
MLS Listing ID 20688826
Style Traditional
Bedrooms 3
Full Baths 2
HOA Fees $158/qua
HOA Y/N Mandatory
Year Built 2020
Annual Tax Amount $9,528
Lot Size 6,229 Sqft
Acres 0.143
Property Description
Location
State TX
County Collin
Direction 380 West turn Right on N Ridge Rd, Right on Wilmeth Rd, Right on Southampton Dr, Left on Sheffield Dr, Right on Gillingham Ln. House will be on the Left, Faces West.
Rooms
Dining Room 1
Interior
Interior Features Built-in Features, Cable TV Available, Decorative Lighting, Granite Counters, High Speed Internet Available, Kitchen Island, Open Floorplan, Pantry, Walk-In Closet(s)
Flooring Carpet, Tile
Fireplaces Number 1
Fireplaces Type Living Room
Appliance Dishwasher, Disposal, Electric Oven, Gas Range, Microwave, Vented Exhaust Fan
Laundry Electric Dryer Hookup, Utility Room, Full Size W/D Area
Exterior
Exterior Feature Covered Patio/Porch, Rain Gutters, Private Yard
Garage Spaces 2.0
Fence Back Yard, Fenced, Wood
Utilities Available Cable Available, Concrete, Curbs
Roof Type Composition
Total Parking Spaces 2
Garage Yes
Building
Lot Description Few Trees, Interior Lot, Landscaped, Lrg. Backyard Grass, Subdivision
Story One
Foundation Slab
Level or Stories One
Structure Type Brick
Schools
Elementary Schools Mike And Janie Reeves
Middle Schools Bill Hays
High Schools Rock Hill
School District Prosper Isd
Others
Ownership See transaction desk
Acceptable Financing Cash, Conventional
Listing Terms Cash, Conventional

“My job is to find and attract mastery-based agents to the office, protect the culture, and make sure everyone is happy! ”
