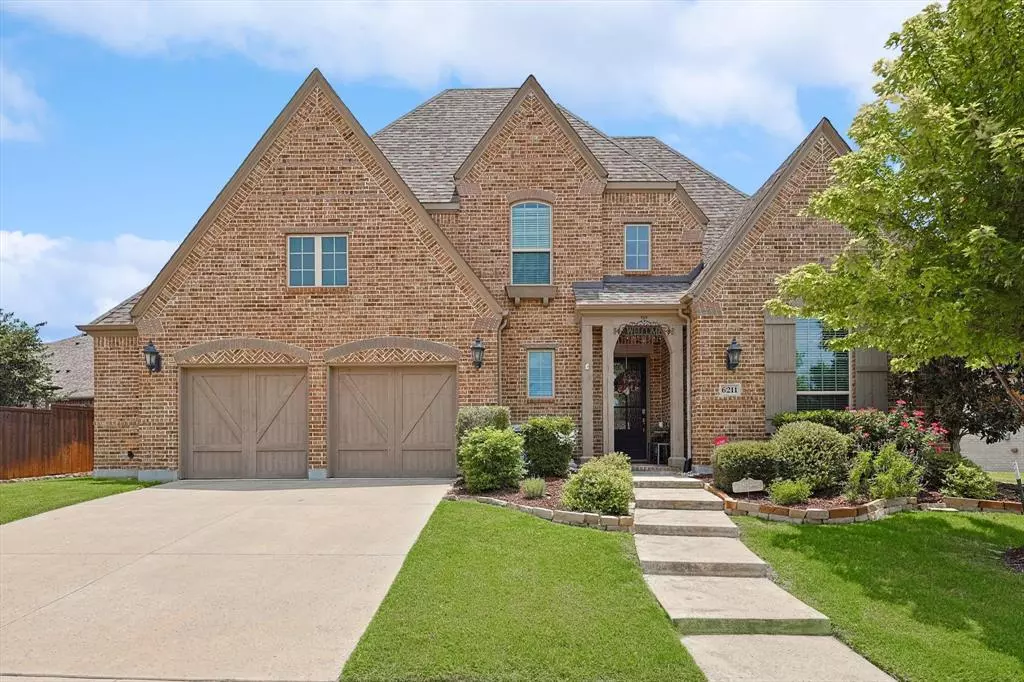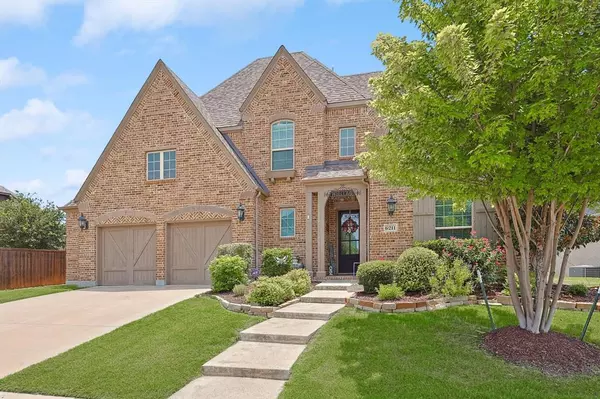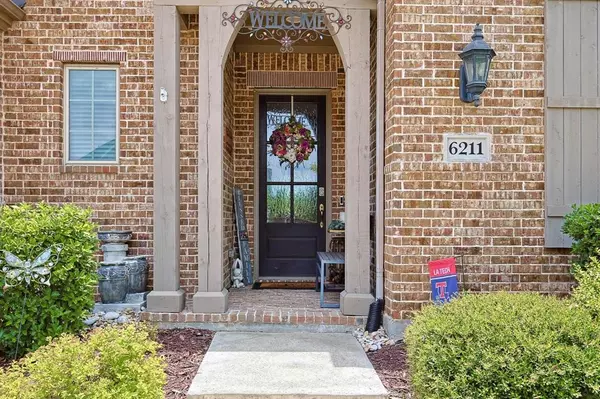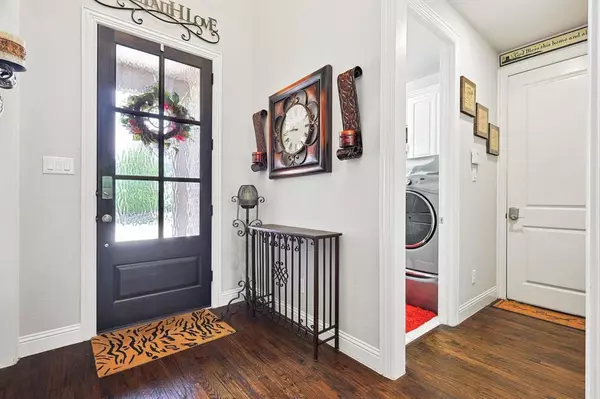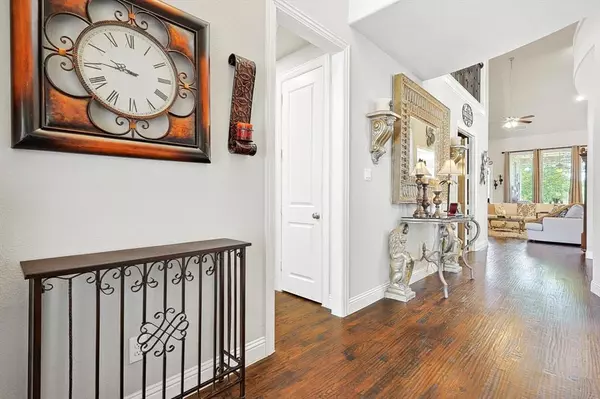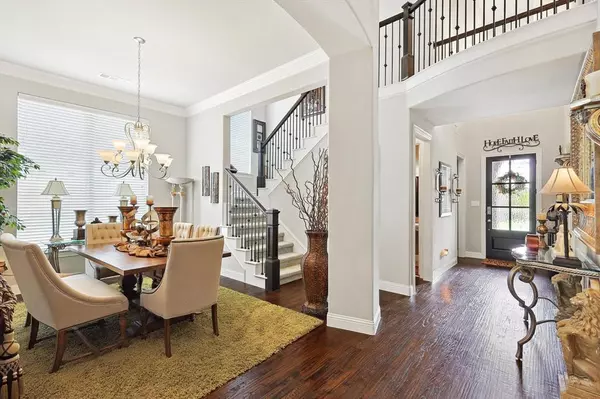4 Beds
5 Baths
3,621 SqFt
4 Beds
5 Baths
3,621 SqFt
Key Details
Property Type Single Family Home
Sub Type Single Family Residence
Listing Status Active
Purchase Type For Sale
Square Footage 3,621 sqft
Price per Sqft $226
Subdivision Canyon Falls Village E2
MLS Listing ID 20661650
Style Traditional
Bedrooms 4
Full Baths 3
Half Baths 2
HOA Fees $621/qua
HOA Y/N Mandatory
Year Built 2017
Annual Tax Amount $16,366
Lot Size 9,888 Sqft
Acres 0.227
Property Description
Location
State TX
County Denton
Community Club House, Community Pool, Greenbelt
Direction Follow GPS
Rooms
Dining Room 2
Interior
Interior Features Cable TV Available, Decorative Lighting, Eat-in Kitchen, High Speed Internet Available, Kitchen Island
Heating Other
Cooling Ceiling Fan(s), Central Air, Electric
Flooring Carpet, Tile, Wood
Fireplaces Number 1
Fireplaces Type Electric, Gas, Gas Logs, Living Room
Equipment Home Theater
Appliance Electric Oven, Gas Cooktop, Microwave
Heat Source Other
Laundry Electric Dryer Hookup, Full Size W/D Area, Washer Hookup
Exterior
Exterior Feature Covered Patio/Porch, Rain Gutters
Garage Spaces 3.0
Fence Wood
Community Features Club House, Community Pool, Greenbelt
Utilities Available Cable Available, Individual Gas Meter, MUD Sewer, MUD Water
Roof Type Composition
Total Parking Spaces 3
Garage Yes
Building
Lot Description Interior Lot
Story Two
Foundation Slab
Level or Stories Two
Structure Type Brick
Schools
Elementary Schools Hilltop
Middle Schools Argyle
High Schools Argyle
School District Argyle Isd
Others
Restrictions Deed
Ownership Fontenot
Acceptable Financing Cash, Conventional, FHA, VA Loan
Listing Terms Cash, Conventional, FHA, VA Loan

“My job is to find and attract mastery-based agents to the office, protect the culture, and make sure everyone is happy! ”
