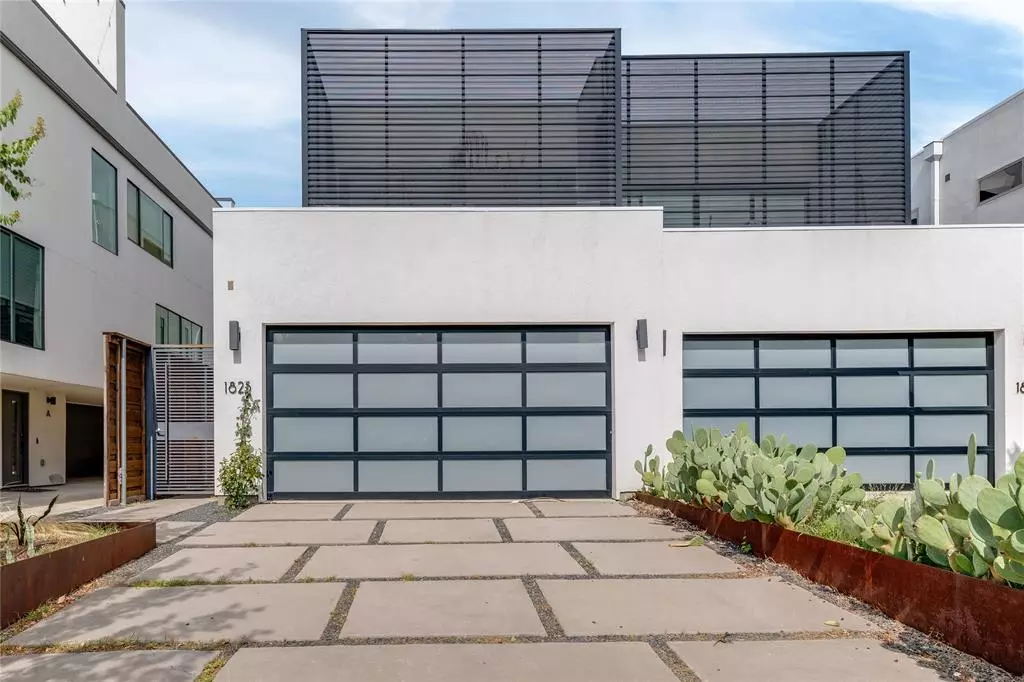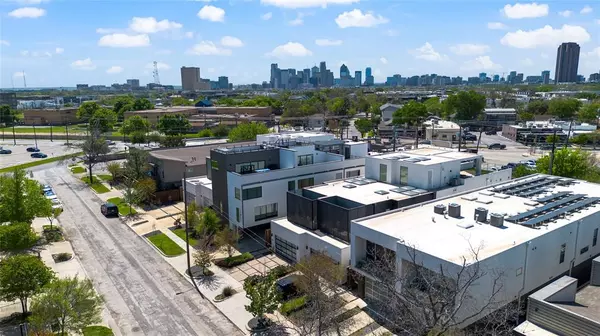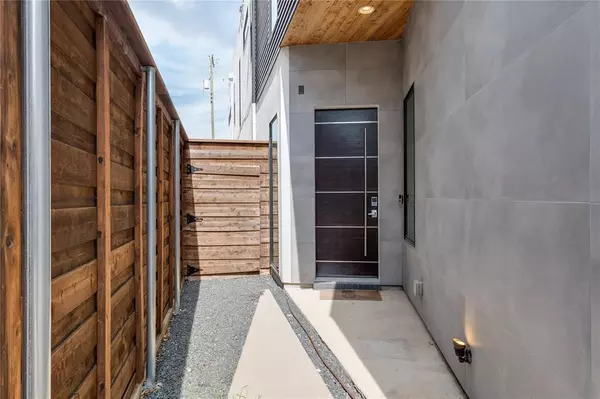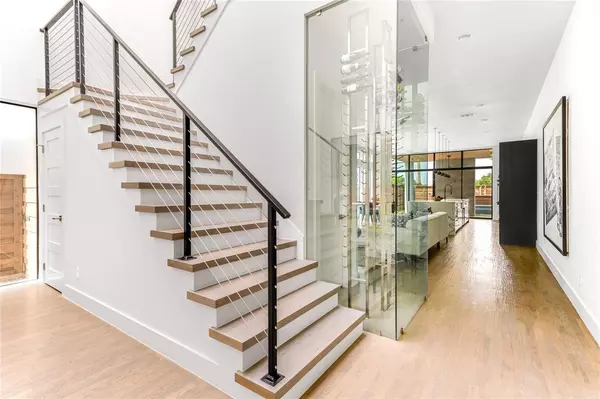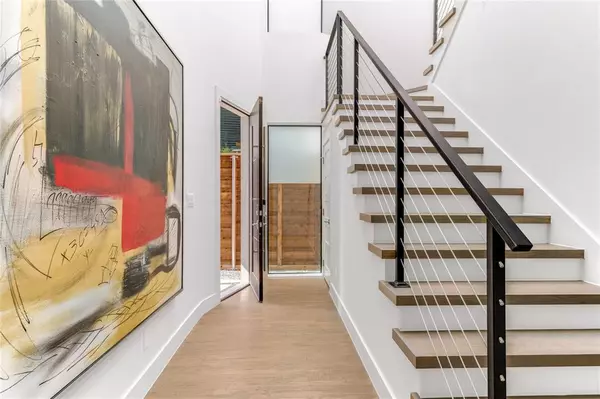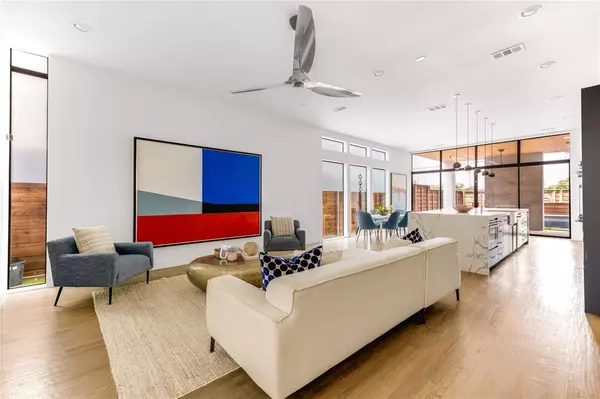4 Beds
3 Baths
2,939 SqFt
4 Beds
3 Baths
2,939 SqFt
Key Details
Property Type Single Family Home
Sub Type Single Family Residence
Listing Status Active
Purchase Type For Sale
Square Footage 2,939 sqft
Price per Sqft $449
Subdivision Levingston Place
MLS Listing ID 20572897
Style Contemporary/Modern
Bedrooms 4
Full Baths 3
HOA Y/N None
Year Built 2017
Annual Tax Amount $20,160
Lot Size 3,746 Sqft
Acres 0.086
Property Description
Location
State TX
County Dallas
Direction Please GPS.
Rooms
Dining Room 1
Interior
Interior Features Built-in Wine Cooler, Cable TV Available, Chandelier, Decorative Lighting, Eat-in Kitchen, Flat Screen Wiring, High Speed Internet Available, Kitchen Island, Multiple Staircases, Vaulted Ceiling(s)
Heating Central, Natural Gas
Cooling Central Air, Electric
Flooring Wood
Appliance Built-in Refrigerator, Dishwasher, Disposal, Electric Oven, Gas Cooktop, Gas Range, Microwave, Double Oven
Heat Source Central, Natural Gas
Laundry Utility Room, Full Size W/D Area
Exterior
Exterior Feature Balcony, Covered Deck, Covered Patio/Porch, Fire Pit, Private Entrance, Private Yard
Garage Spaces 2.0
Pool Heated, In Ground, Outdoor Pool, Pool/Spa Combo
Utilities Available Alley, City Sewer, City Water
Roof Type Other
Total Parking Spaces 2
Garage Yes
Private Pool 1
Building
Lot Description Landscaped, Sprinkler System
Story Three Or More
Foundation Slab
Level or Stories Three Or More
Structure Type Metal Siding,Stucco
Schools
Elementary Schools Geneva Heights
Middle Schools Long
High Schools Woodrow Wilson
School District Dallas Isd
Others
Ownership of record
Acceptable Financing Cash, Conventional
Listing Terms Cash, Conventional

“My job is to find and attract mastery-based agents to the office, protect the culture, and make sure everyone is happy! ”
